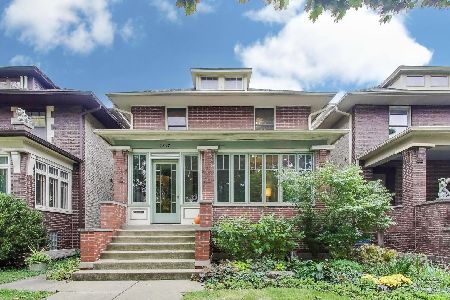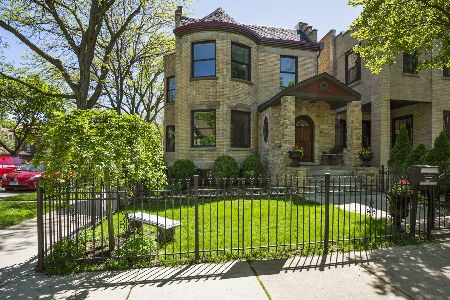5455 Wayne Avenue, Edgewater, Chicago, Illinois 60640
$1,375,000
|
Sold
|
|
| Status: | Closed |
| Sqft: | 0 |
| Cost/Sqft: | — |
| Beds: | 5 |
| Baths: | 4 |
| Year Built: | 1906 |
| Property Taxes: | $16,306 |
| Days On Market: | 1719 |
| Lot Size: | 0,00 |
Description
Stunning, spacious 5-bedroom/3.5-bathroom situated in historic Lakewood Balmoral area of Andersonville. Gorgeous natural light floods the open floor plan in this luxurious three-level home. Solid hardwood floors on top two levels. Renovations and upgrades everywhere: new custom mahogany front door, new tuck-pointing, storage shed, fireplace, custom walk-in closets, light fixtures, and more! Stunning eat-in kitchen includes quartz countertops, subway tile backsplash, stainless steel appliances, Sub-Zero fridge, six-burner Wolf stove, Wolf double oven-in-wall, wine fridge, and big kitchen island. Huge primary bedroom boasts two custom walk-in-closets and a covered private deck. Primary bathroom features vintage clawfoot tub, spa-like walk-in shower, and updated marble tile and quartz counter tops. Additional bedroom/office/den on first floor. Downstairs, the enormous family room with new foundation is perfect for entertaining, thanks to wet bar with quartz counters and fridge. New two-car garage. A short stroll to dozens of local shopping, dining, and entertainment venues. Half-mile from the Red Line. This gorgeous house compromises nothing-upgraded, upscale home in a perfect residential locale.
Property Specifics
| Single Family | |
| — | |
| — | |
| 1906 | |
| English | |
| — | |
| No | |
| — |
| Cook | |
| — | |
| 0 / Not Applicable | |
| None | |
| Lake Michigan | |
| Public Sewer | |
| 11069093 | |
| 14081110020000 |
Property History
| DATE: | EVENT: | PRICE: | SOURCE: |
|---|---|---|---|
| 21 Sep, 2015 | Sold | $650,000 | MRED MLS |
| 12 Jun, 2015 | Under contract | $650,000 | MRED MLS |
| 27 Mar, 2015 | Listed for sale | $650,000 | MRED MLS |
| 10 Jun, 2021 | Sold | $1,375,000 | MRED MLS |
| 3 May, 2021 | Under contract | $1,399,000 | MRED MLS |
| 28 Apr, 2021 | Listed for sale | $1,399,000 | MRED MLS |
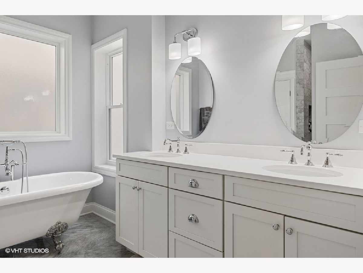
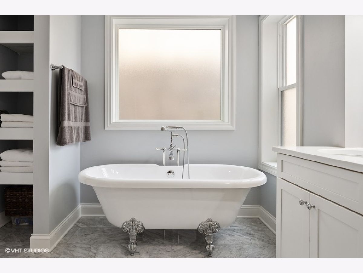
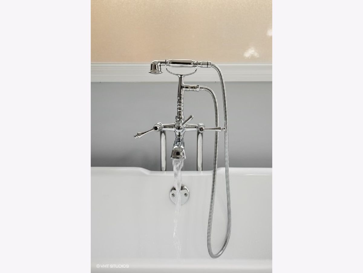

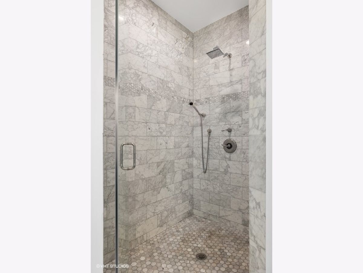
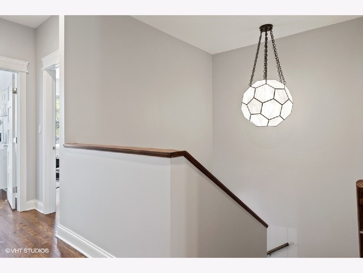
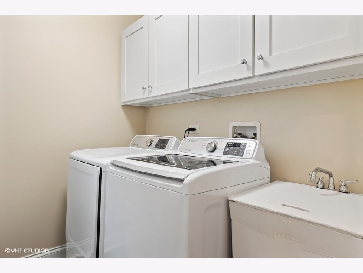

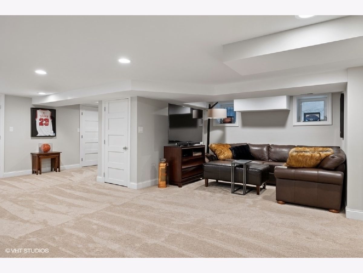
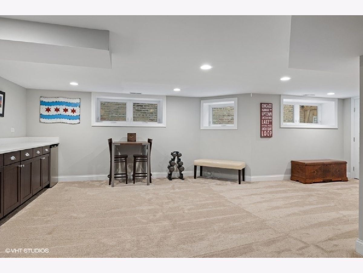
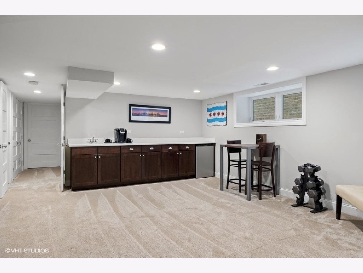
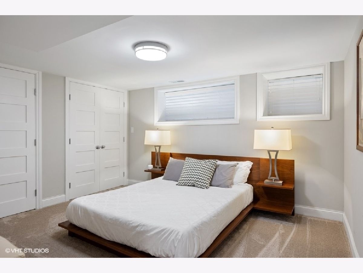

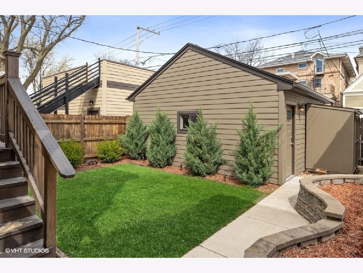
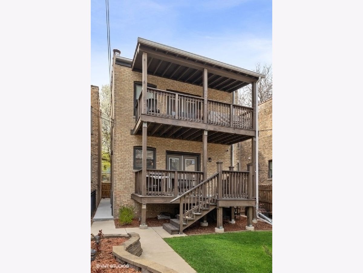
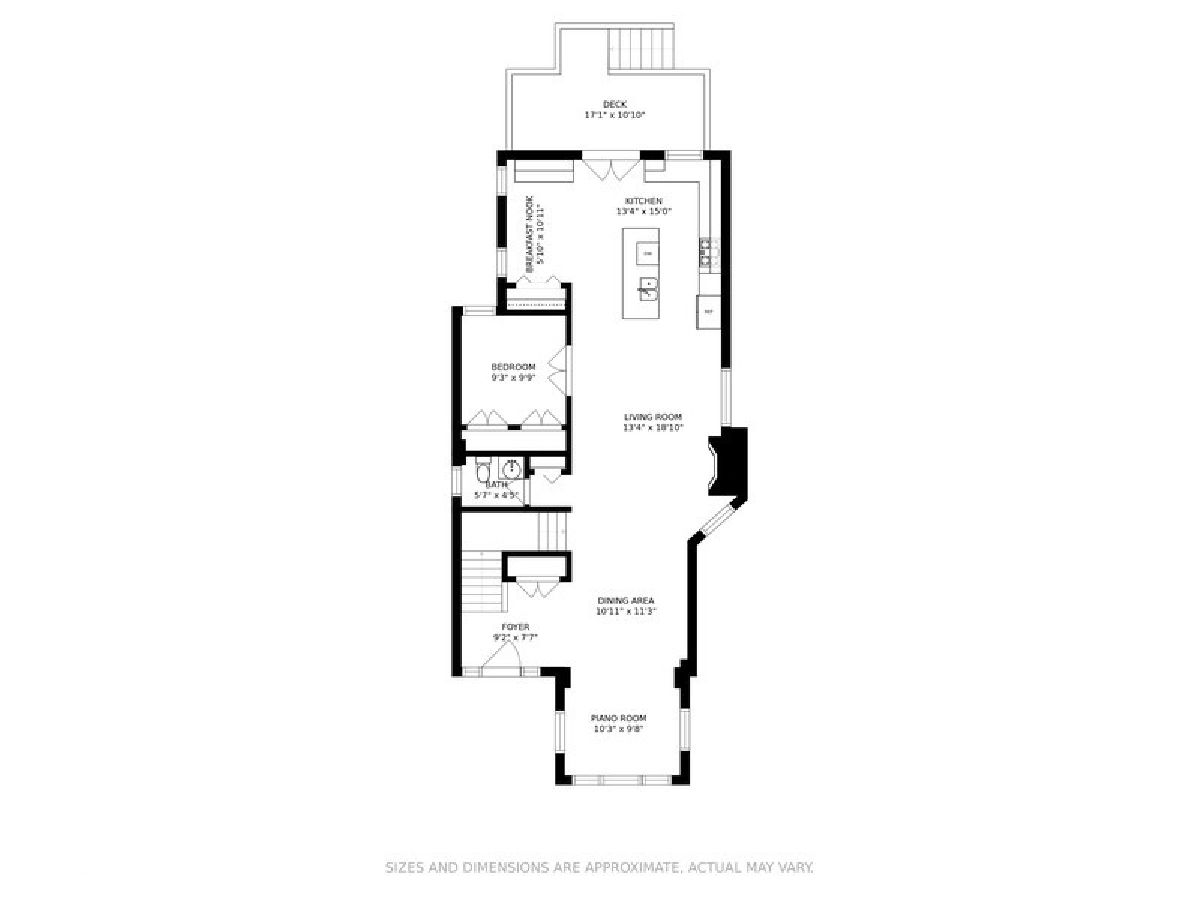
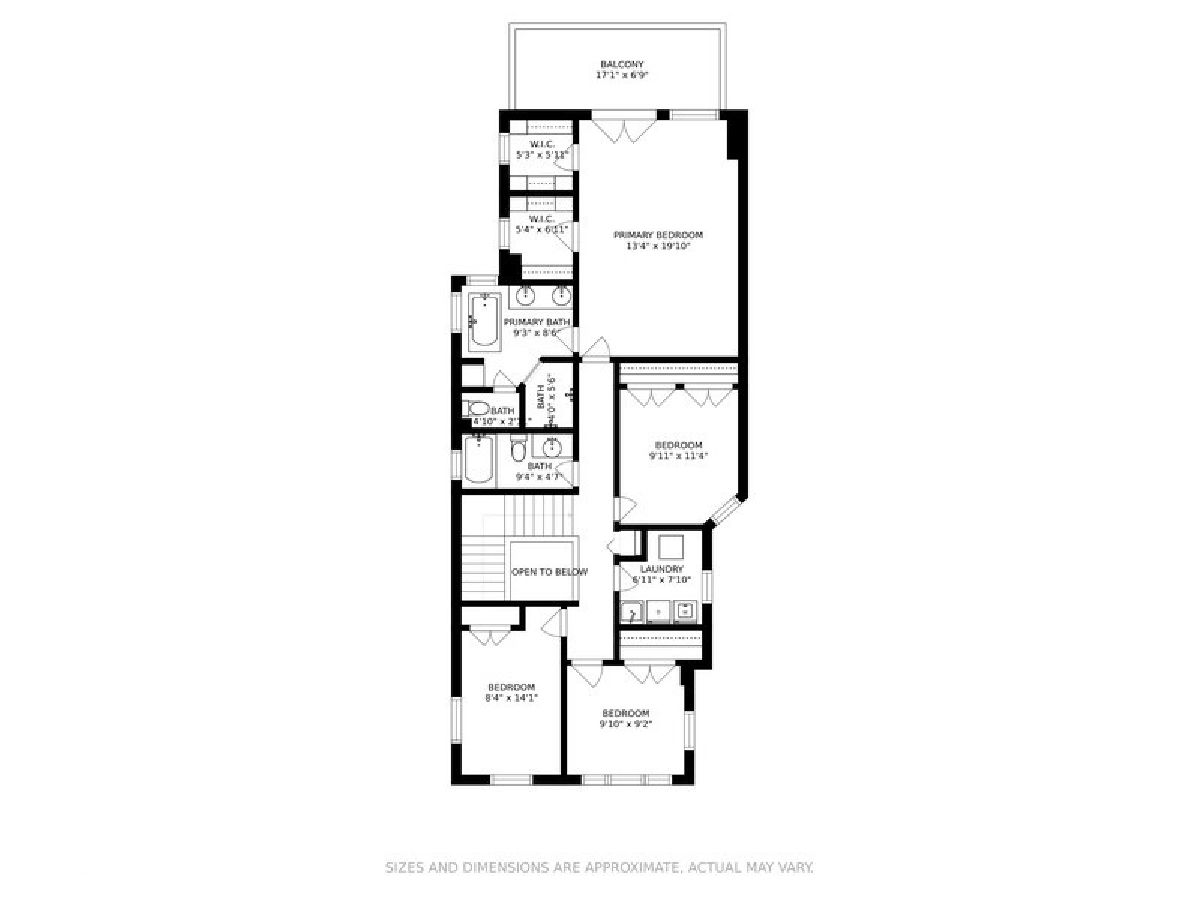
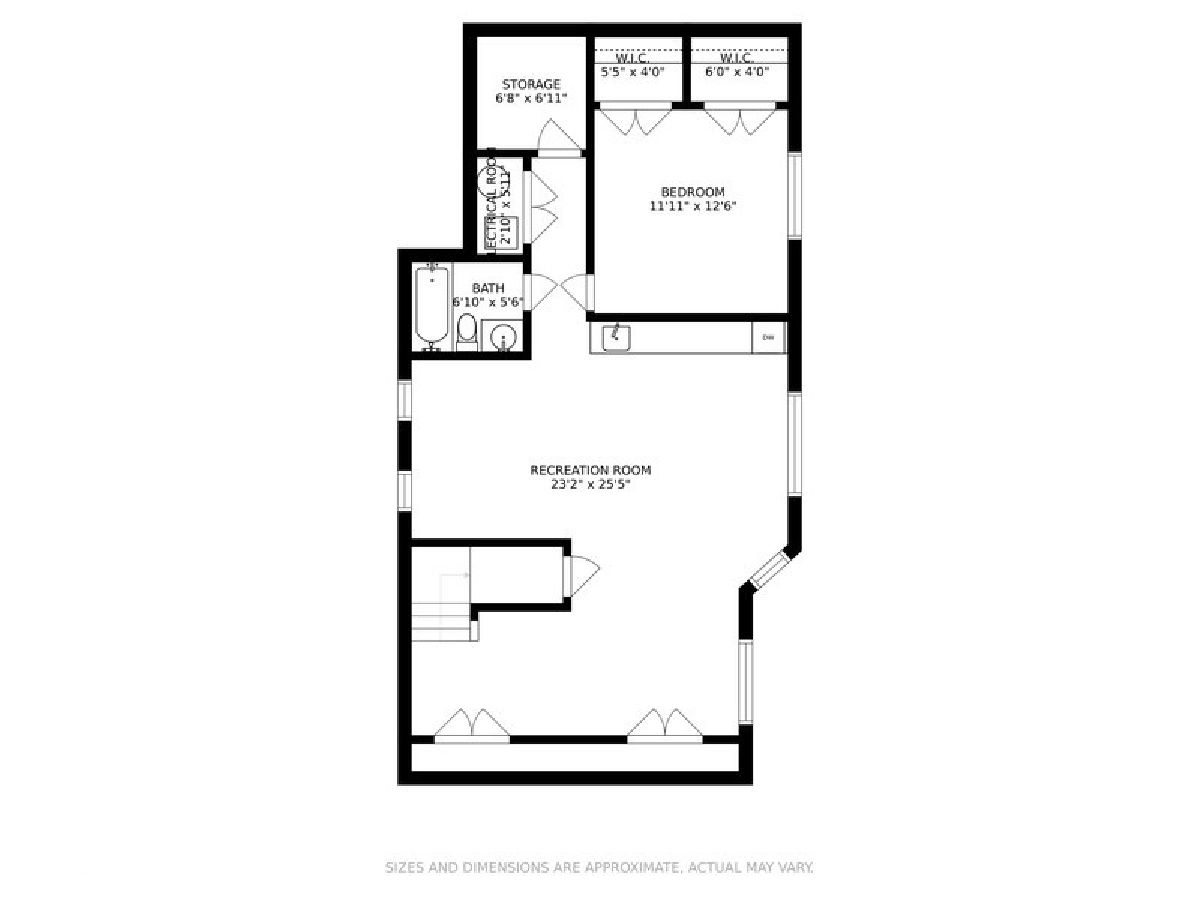
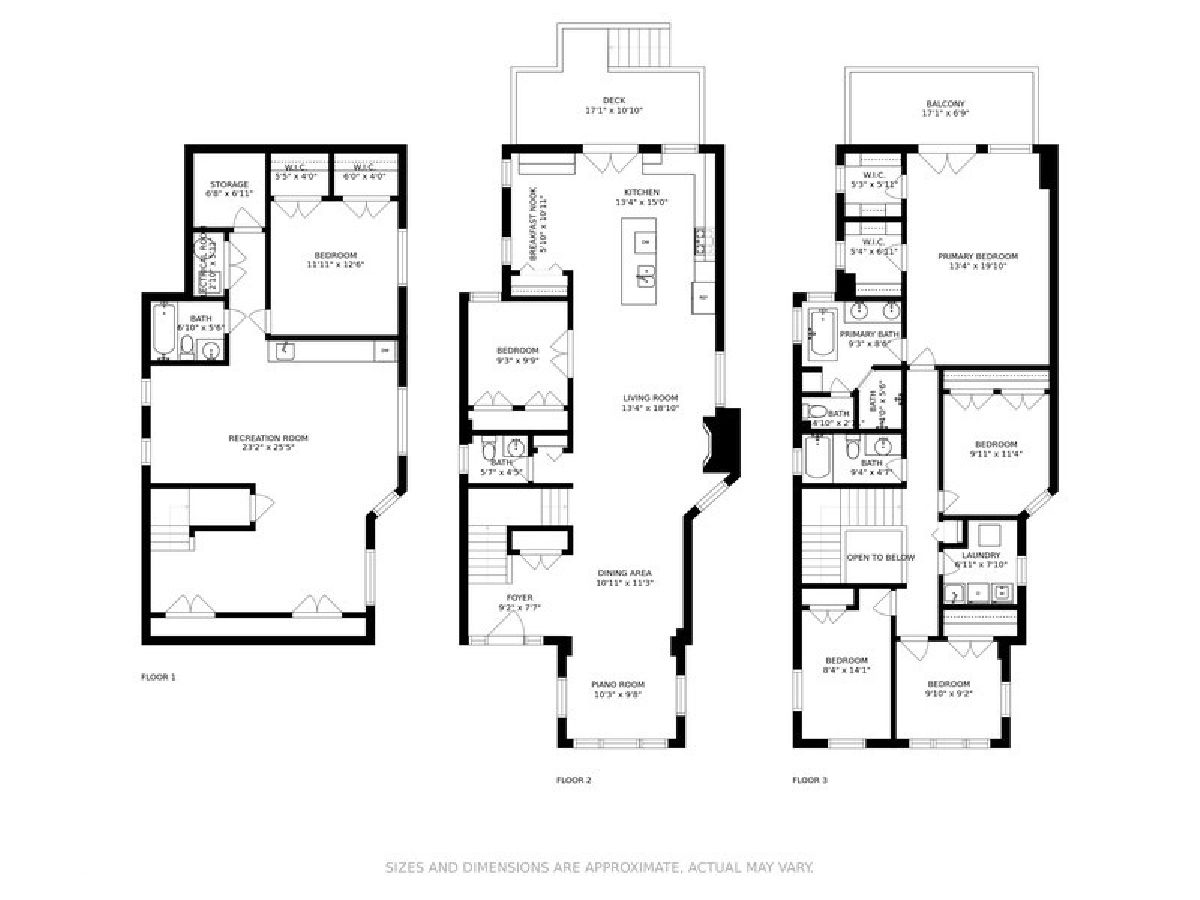
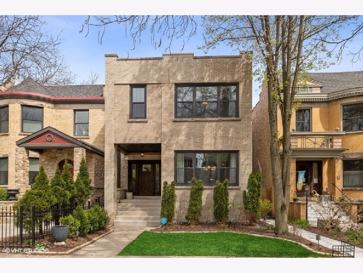
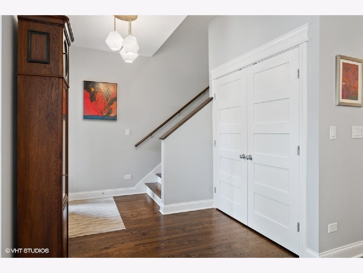
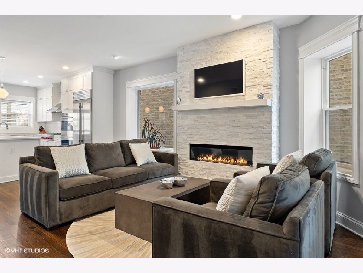
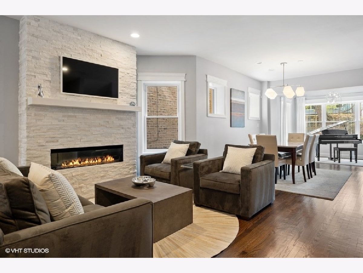
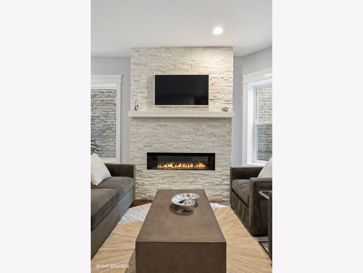
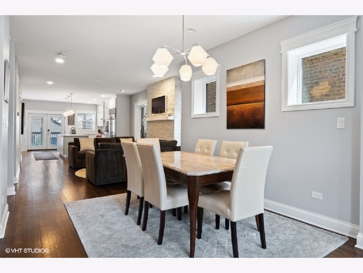
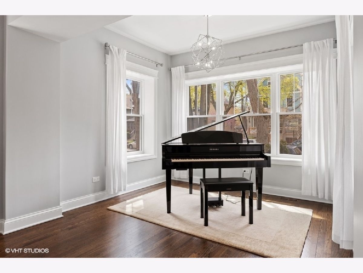
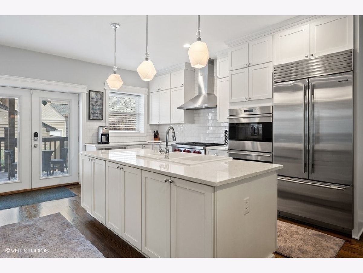
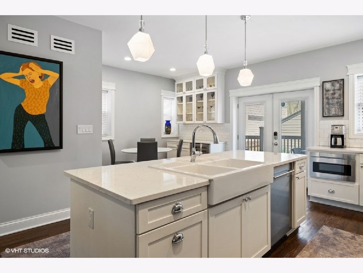
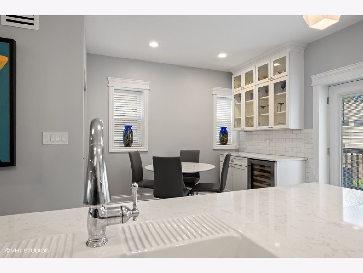
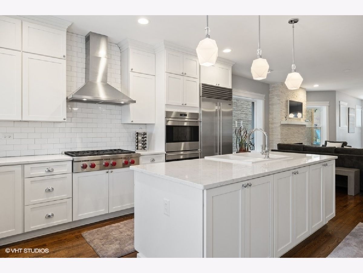
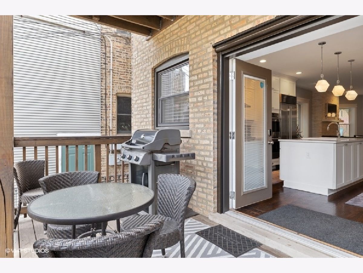
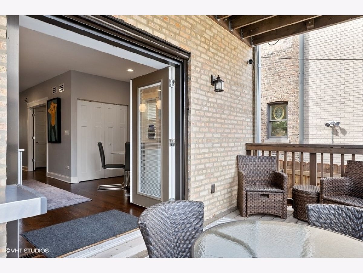
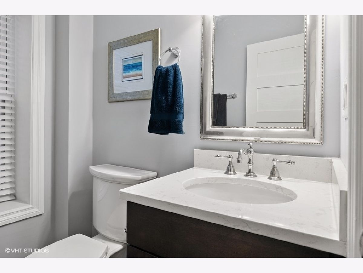
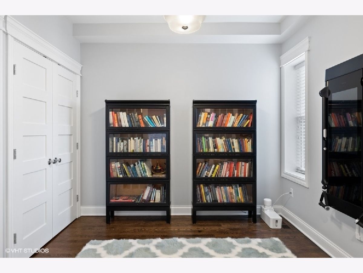
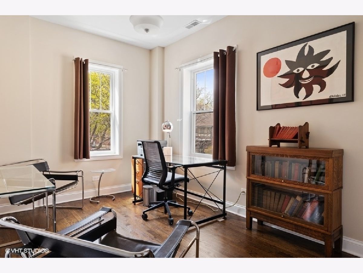
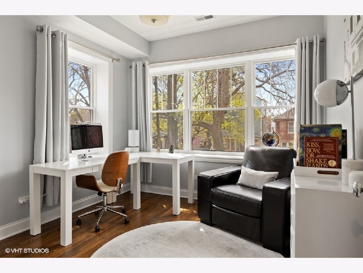
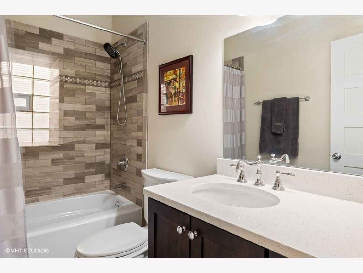
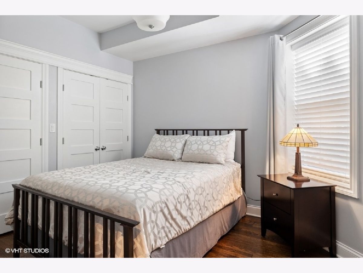
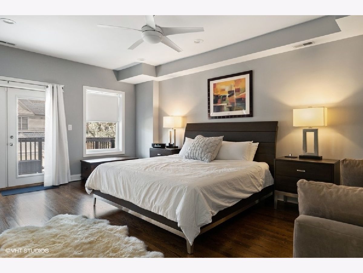
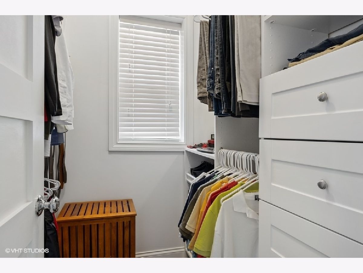
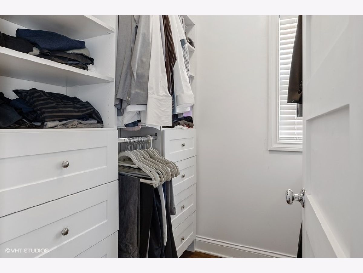
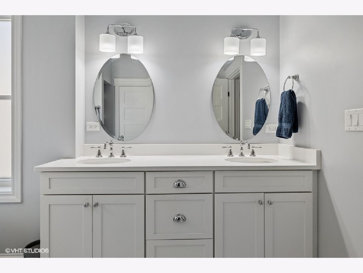
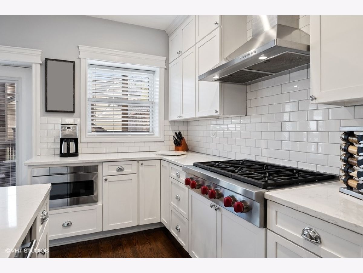
Room Specifics
Total Bedrooms: 5
Bedrooms Above Ground: 5
Bedrooms Below Ground: 0
Dimensions: —
Floor Type: Hardwood
Dimensions: —
Floor Type: Hardwood
Dimensions: —
Floor Type: —
Dimensions: —
Floor Type: —
Full Bathrooms: 4
Bathroom Amenities: Separate Shower,Double Sink,Full Body Spray Shower,Soaking Tub
Bathroom in Basement: 0
Rooms: Bedroom 5,Office,Storage,Recreation Room,Walk In Closet,Foyer,Breakfast Room,Deck,Balcony/Porch/Lanai
Basement Description: None
Other Specifics
| 2 | |
| — | |
| — | |
| — | |
| — | |
| 29X123 | |
| — | |
| Full | |
| Bar-Wet, Hardwood Floors, First Floor Bedroom, Second Floor Laundry | |
| — | |
| Not in DB | |
| Curbs, Sidewalks | |
| — | |
| — | |
| — |
Tax History
| Year | Property Taxes |
|---|---|
| 2015 | $7,231 |
| 2021 | $16,306 |
Contact Agent
Nearby Similar Homes
Nearby Sold Comparables
Contact Agent
Listing Provided By
Dream Town Realty

