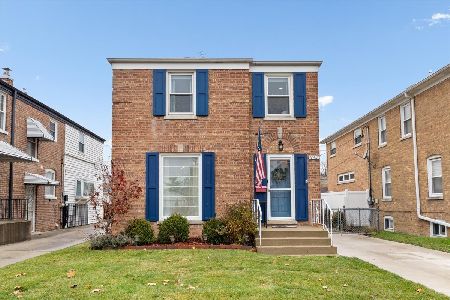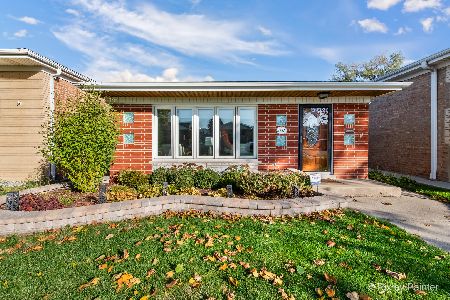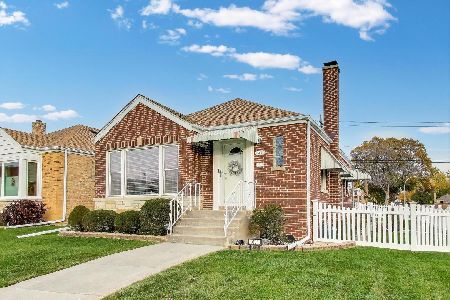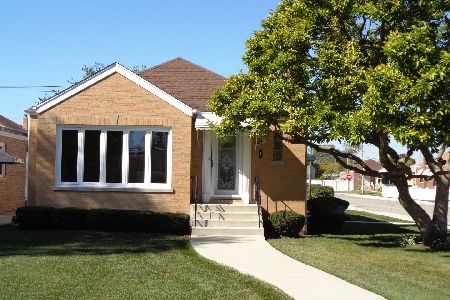5457 Oconto Avenue, Norwood Park, Chicago, Illinois 60656
$325,000
|
Sold
|
|
| Status: | Closed |
| Sqft: | 1,170 |
| Cost/Sqft: | $278 |
| Beds: | 3 |
| Baths: | 2 |
| Year Built: | 1956 |
| Property Taxes: | $2,705 |
| Days On Market: | 1915 |
| Lot Size: | 0,13 |
Description
Super sharp ranch in Oriole Park, set on on a wide and extra deep lot. Maintenance free inside and out, long side drive leads to an oversize 2.5 car garage. Very secluded location, hard-to-reach block and no alley. Walking distance to Harlem Ave "El" stop. Improvements include: flood control, new roof on both house and garage in 2015 (tear-off), siding on eaves and garage (same year), high efficiency furnace, all thermopane windows. Newer overhead garage door. In 2009 Permaseal sealed all cracks from the outside. Other features: brand new front door, maintenance-free gutters, large cedar closet in basement. Beautifully kept oak floors thruout first floor. Every bedroom (kitchen also) has ceiling fan/light combo. Face brick all around and stone work on the facade add to the appeal. Two sets of steel security doors. Large kitchen with a separate dining area. Huge family room in basement with tons of storage space and all glass block windows. All newer appliances. ***Note: estimated lot size (48x145 but not guaranteed!) is much larger than what the assessor's website indicates. With only homeowner's exemption r.e. tax would be $4,736.
Property Specifics
| Single Family | |
| — | |
| Ranch | |
| 1956 | |
| Full | |
| — | |
| No | |
| 0.13 |
| Cook | |
| — | |
| 0 / Not Applicable | |
| None | |
| Public | |
| Public Sewer | |
| 10919227 | |
| 12122270290000 |
Nearby Schools
| NAME: | DISTRICT: | DISTANCE: | |
|---|---|---|---|
|
Grade School
Oriole Park Elementary School |
299 | — | |
|
Middle School
Taft High School |
299 | Not in DB | |
|
High School
Taft High School |
299 | Not in DB | |
Property History
| DATE: | EVENT: | PRICE: | SOURCE: |
|---|---|---|---|
| 29 Jan, 2021 | Sold | $325,000 | MRED MLS |
| 10 Dec, 2020 | Under contract | $325,000 | MRED MLS |
| 28 Oct, 2020 | Listed for sale | $325,000 | MRED MLS |





















Room Specifics
Total Bedrooms: 3
Bedrooms Above Ground: 3
Bedrooms Below Ground: 0
Dimensions: —
Floor Type: Hardwood
Dimensions: —
Floor Type: Hardwood
Full Bathrooms: 2
Bathroom Amenities: —
Bathroom in Basement: 1
Rooms: Foyer
Basement Description: Finished
Other Specifics
| 2 | |
| Concrete Perimeter | |
| Concrete | |
| — | |
| — | |
| 5850 | |
| — | |
| None | |
| Hardwood Floors | |
| Range, Microwave, Dishwasher, Refrigerator, Washer, Dryer | |
| Not in DB | |
| — | |
| — | |
| — | |
| — |
Tax History
| Year | Property Taxes |
|---|---|
| 2021 | $2,705 |
Contact Agent
Nearby Similar Homes
Nearby Sold Comparables
Contact Agent
Listing Provided By
RE/MAX City









