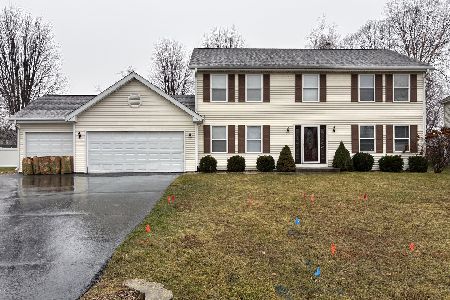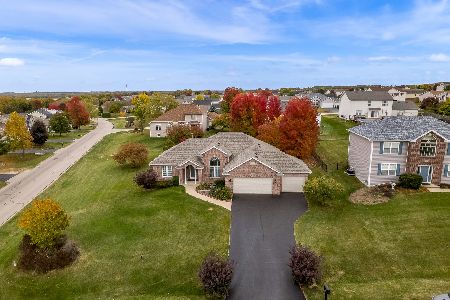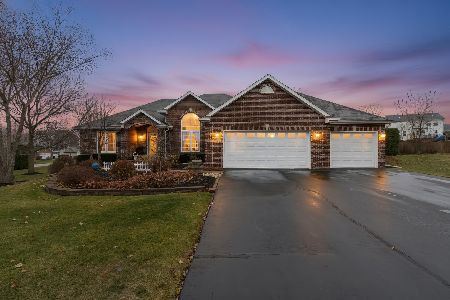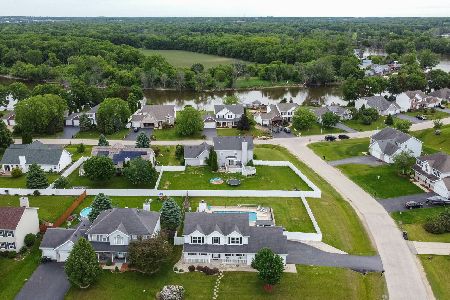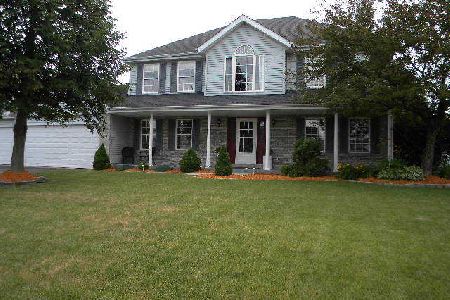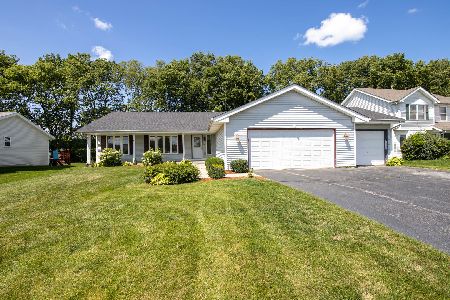546 Angelica Lane, Roscoe, Illinois 61073
$205,000
|
Sold
|
|
| Status: | Closed |
| Sqft: | 2,466 |
| Cost/Sqft: | $81 |
| Beds: | 4 |
| Baths: | 3 |
| Year Built: | 2000 |
| Property Taxes: | $5,538 |
| Days On Market: | 2202 |
| Lot Size: | 0,49 |
Description
Spacious Roscoe 2 Story Home w/many modern upgrades! Open Kitchen & Family Rooms including brick & gas fireplace! LVP flooring throughout the main level & Baths. Kitchen features white cabinetry, all stainless steel appliances, granite counter tops, & pantry closet! Main floor Laundry Room off Kitchen! Large formal Living & Dining Rooms plus open entryway. Fresh, neutral paint, white trim, & new white doors! 4 large Bedrooms upstairs w/new frise` carpeting! Master features a big walk-in closet, private Bath including double sink, large shower, & whirlpool tub! Spacious, open basement for future expansion includes storage space w/shelving, large deck off the Kitchen. This wonderful home is super neat, clean, & neutrally decorated in grey tones! Quick possession, move right in & relax! Hononegh High & Roscoe Grade Schools!
Property Specifics
| Single Family | |
| — | |
| Traditional | |
| 2000 | |
| Full | |
| — | |
| No | |
| 0.49 |
| Winnebago | |
| Chicory Ridge | |
| 0 / Not Applicable | |
| None | |
| Public | |
| Public Sewer | |
| 10607567 | |
| 0432351017 |
Nearby Schools
| NAME: | DISTRICT: | DISTANCE: | |
|---|---|---|---|
|
Grade School
Stone Creek School |
131 | — | |
|
Middle School
Roscoe Middle School |
131 | Not in DB | |
|
High School
Hononegah High School |
207 | Not in DB | |
Property History
| DATE: | EVENT: | PRICE: | SOURCE: |
|---|---|---|---|
| 20 Oct, 2017 | Sold | $170,000 | MRED MLS |
| 3 Oct, 2017 | Under contract | $180,000 | MRED MLS |
| — | Last price change | $182,000 | MRED MLS |
| 14 Aug, 2017 | Listed for sale | $187,900 | MRED MLS |
| 26 Feb, 2020 | Sold | $205,000 | MRED MLS |
| 11 Jan, 2020 | Under contract | $200,000 | MRED MLS |
| 10 Jan, 2020 | Listed for sale | $200,000 | MRED MLS |
Room Specifics
Total Bedrooms: 4
Bedrooms Above Ground: 4
Bedrooms Below Ground: 0
Dimensions: —
Floor Type: Carpet
Dimensions: —
Floor Type: Carpet
Dimensions: —
Floor Type: Carpet
Full Bathrooms: 3
Bathroom Amenities: Whirlpool,Double Sink
Bathroom in Basement: 0
Rooms: No additional rooms
Basement Description: Unfinished
Other Specifics
| 3 | |
| — | |
| Asphalt | |
| Deck | |
| — | |
| 182.37X179.5X129.56X102.73 | |
| Unfinished | |
| Full | |
| First Floor Laundry | |
| Range, Microwave, Dishwasher, Refrigerator, Disposal, Stainless Steel Appliance(s) | |
| Not in DB | |
| Street Paved | |
| — | |
| — | |
| Gas Log |
Tax History
| Year | Property Taxes |
|---|---|
| 2017 | $5,184 |
| 2020 | $5,538 |
Contact Agent
Nearby Similar Homes
Nearby Sold Comparables
Contact Agent
Listing Provided By
Dickerson & Nieman Realtors

