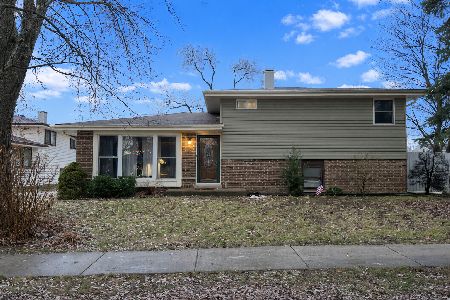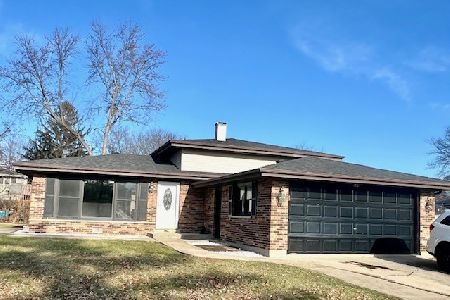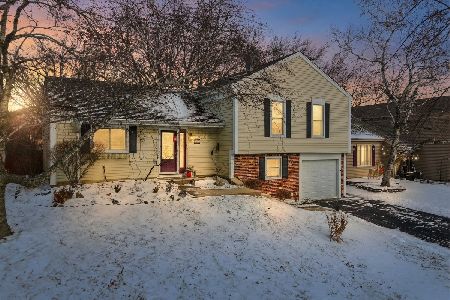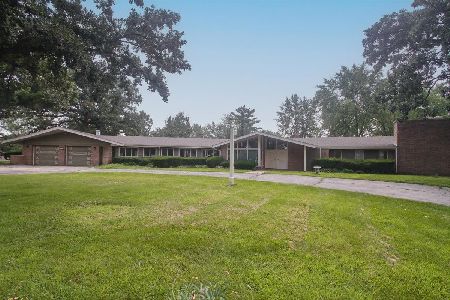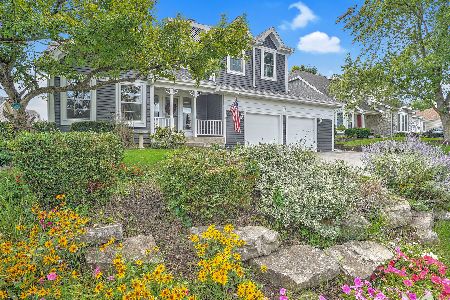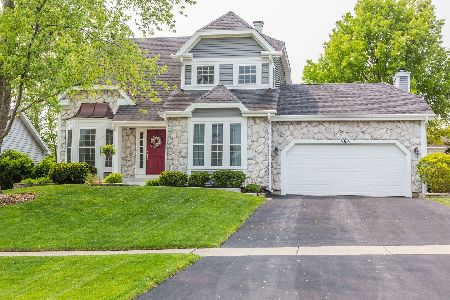546 Eastwick Lane, Bartlett, Illinois 60103
$260,000
|
Sold
|
|
| Status: | Closed |
| Sqft: | 2,244 |
| Cost/Sqft: | $120 |
| Beds: | 4 |
| Baths: | 3 |
| Year Built: | 1990 |
| Property Taxes: | $8,232 |
| Days On Market: | 4928 |
| Lot Size: | 0,00 |
Description
Extremely spacious home 2244 square feet (not including full basement). Light and bright ready for move-in. Home has just been professionally painted, cleaned and new carpet in family rm & 1st floor master bdrm suite. Wonderful layout with dramatic foyer, large kitchen, breakfast room & family room with fireplace. Many rooms have vaulted ceilings. Deep basement ready to be finished.
Property Specifics
| Single Family | |
| — | |
| — | |
| 1990 | |
| Full | |
| COLUMBUS | |
| No | |
| — |
| Du Page | |
| Orchards Of Bartlett | |
| 0 / Not Applicable | |
| None | |
| Public | |
| Public Sewer | |
| 08128937 | |
| 0110232005 |
Nearby Schools
| NAME: | DISTRICT: | DISTANCE: | |
|---|---|---|---|
|
Grade School
Sycamore Trails Elementary Schoo |
46 | — | |
|
Middle School
East View Middle School |
46 | Not in DB | |
|
High School
Bartlett High School |
46 | Not in DB | |
Property History
| DATE: | EVENT: | PRICE: | SOURCE: |
|---|---|---|---|
| 18 Sep, 2012 | Sold | $260,000 | MRED MLS |
| 5 Aug, 2012 | Under contract | $269,000 | MRED MLS |
| 2 Aug, 2012 | Listed for sale | $269,000 | MRED MLS |
Room Specifics
Total Bedrooms: 4
Bedrooms Above Ground: 4
Bedrooms Below Ground: 0
Dimensions: —
Floor Type: Carpet
Dimensions: —
Floor Type: Carpet
Dimensions: —
Floor Type: Carpet
Full Bathrooms: 3
Bathroom Amenities: Separate Shower,Double Sink
Bathroom in Basement: 0
Rooms: Breakfast Room,Foyer
Basement Description: Unfinished
Other Specifics
| 2 | |
| Concrete Perimeter | |
| — | |
| Deck | |
| — | |
| 76 X 120 | |
| — | |
| Full | |
| Vaulted/Cathedral Ceilings, First Floor Bedroom, First Floor Full Bath | |
| Double Oven, Range, Dishwasher, Refrigerator, Disposal | |
| Not in DB | |
| Sidewalks, Street Lights, Street Paved | |
| — | |
| — | |
| Wood Burning |
Tax History
| Year | Property Taxes |
|---|---|
| 2012 | $8,232 |
Contact Agent
Nearby Similar Homes
Nearby Sold Comparables
Contact Agent
Listing Provided By
RE/MAX In The Village Realtors

