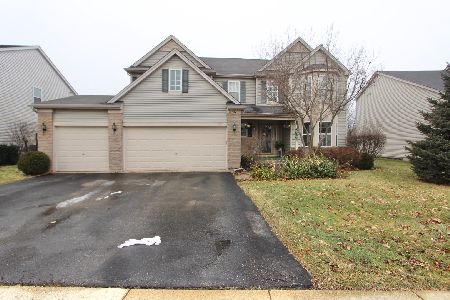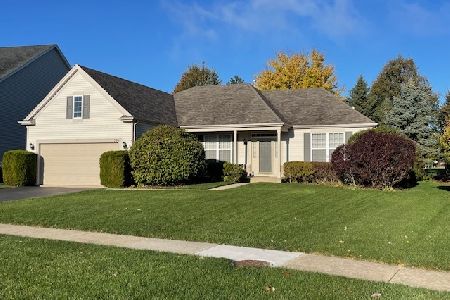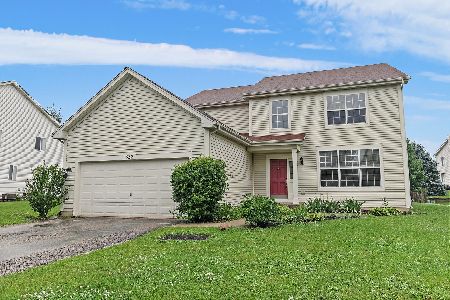546 Galeton Drive, Round Lake, Illinois 60073
$255,000
|
Sold
|
|
| Status: | Closed |
| Sqft: | 3,632 |
| Cost/Sqft: | $77 |
| Beds: | 4 |
| Baths: | 3 |
| Year Built: | 2004 |
| Property Taxes: | $9,952 |
| Days On Market: | 2396 |
| Lot Size: | 0,28 |
Description
Beautiful, Large 2-Story Home w/ 3-Car Attached Garage. So Much Space!! Main Level Includes Open Concept. Family Room w/ Big Fireplace. Breakfast Area. SS Appliances and Pantry. Separate Dining Room. Office/Den on Main Level with French Doors. Full, Unfinished Basement w/ Loads of Potential. 2nd Level is Extra Spacious. Master Bedroom Includes Siting Room, His/Hers Closets, Large Master Bathroom. 3-Additional Bedrooms. Great Loft Space. Perfect for Movie Room or Kids Play Room! Home Offers So Much - Don't Wait!! Over 3,000-Square Feet!!
Property Specifics
| Single Family | |
| — | |
| — | |
| 2004 | |
| Full | |
| — | |
| No | |
| 0.28 |
| Lake | |
| — | |
| 424 / Annual | |
| Other | |
| Public | |
| Public Sewer | |
| 10435678 | |
| 10053040250000 |
Property History
| DATE: | EVENT: | PRICE: | SOURCE: |
|---|---|---|---|
| 14 Nov, 2019 | Sold | $255,000 | MRED MLS |
| 20 Jul, 2019 | Under contract | $279,900 | MRED MLS |
| 1 Jul, 2019 | Listed for sale | $279,900 | MRED MLS |
Room Specifics
Total Bedrooms: 4
Bedrooms Above Ground: 4
Bedrooms Below Ground: 0
Dimensions: —
Floor Type: —
Dimensions: —
Floor Type: —
Dimensions: —
Floor Type: —
Full Bathrooms: 3
Bathroom Amenities: Separate Shower
Bathroom in Basement: 0
Rooms: Breakfast Room,Office,Loft,Sitting Room
Basement Description: Unfinished
Other Specifics
| 3 | |
| — | |
| — | |
| — | |
| — | |
| 12057 | |
| — | |
| Full | |
| Hardwood Floors, Wood Laminate Floors, Walk-In Closet(s) | |
| — | |
| Not in DB | |
| — | |
| — | |
| — | |
| — |
Tax History
| Year | Property Taxes |
|---|---|
| 2019 | $9,952 |
Contact Agent
Nearby Similar Homes
Nearby Sold Comparables
Contact Agent
Listing Provided By
Charles Rutenberg Realty






