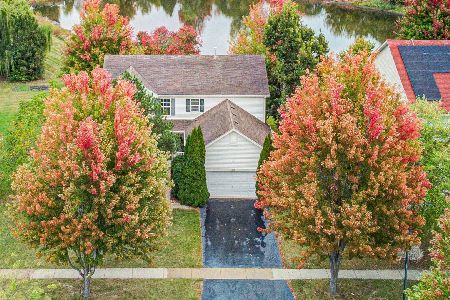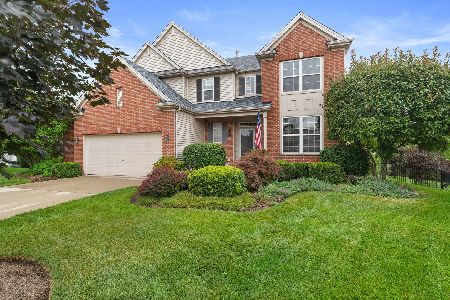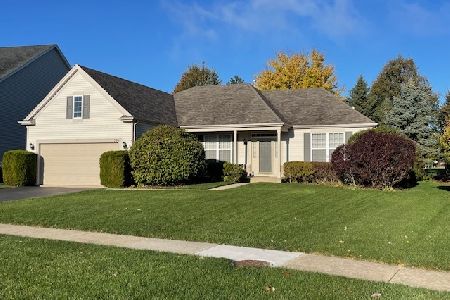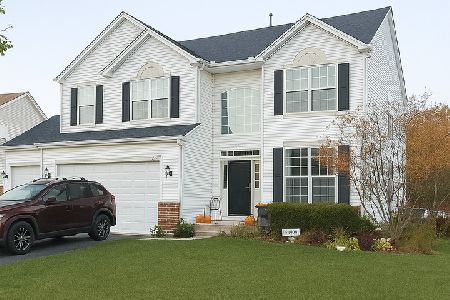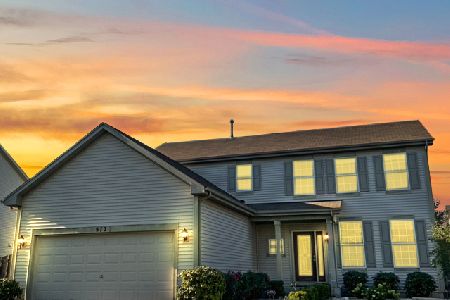558 Galeton Drive, Round Lake, Illinois 60073
$202,500
|
Sold
|
|
| Status: | Closed |
| Sqft: | 3,029 |
| Cost/Sqft: | $79 |
| Beds: | 5 |
| Baths: | 4 |
| Year Built: | 2004 |
| Property Taxes: | $8,193 |
| Days On Market: | 4236 |
| Lot Size: | 0,28 |
Description
Large home fully updated & ready to move in. New paint, new carpet, new appliances. All new kitchen. New garage door & opener. Master bedroom has 2 walk in closets. 3 full baths on 2nd floor. Large laundry room with sink on 2nd floor. Brick paver patio with water feature in cedar fenced backyard.
Property Specifics
| Single Family | |
| — | |
| Traditional | |
| 2004 | |
| Full | |
| MANCHESTER | |
| No | |
| 0.28 |
| Lake | |
| Lakewood Estates | |
| 418 / Annual | |
| Pool | |
| Public | |
| Public Sewer | |
| 08582853 | |
| 10053040240000 |
Nearby Schools
| NAME: | DISTRICT: | DISTANCE: | |
|---|---|---|---|
|
Grade School
Fremont Elementary School |
79 | — | |
|
Middle School
Fremont Middle School |
79 | Not in DB | |
|
High School
Mundelein Cons High School |
120 | Not in DB | |
Property History
| DATE: | EVENT: | PRICE: | SOURCE: |
|---|---|---|---|
| 19 Dec, 2014 | Sold | $202,500 | MRED MLS |
| 24 Oct, 2014 | Under contract | $239,900 | MRED MLS |
| — | Last price change | $239,900 | MRED MLS |
| 10 Apr, 2014 | Listed for sale | $249,900 | MRED MLS |
Room Specifics
Total Bedrooms: 5
Bedrooms Above Ground: 5
Bedrooms Below Ground: 0
Dimensions: —
Floor Type: Carpet
Dimensions: —
Floor Type: Carpet
Dimensions: —
Floor Type: Carpet
Dimensions: —
Floor Type: —
Full Bathrooms: 4
Bathroom Amenities: Separate Shower,Double Sink,Soaking Tub
Bathroom in Basement: 0
Rooms: Bedroom 5,Den
Basement Description: Unfinished
Other Specifics
| 3 | |
| Concrete Perimeter | |
| Asphalt | |
| Brick Paver Patio | |
| Fenced Yard | |
| 99X130 | |
| — | |
| Full | |
| Wood Laminate Floors, Second Floor Laundry | |
| Range, Microwave, Dishwasher, Disposal | |
| Not in DB | |
| — | |
| — | |
| — | |
| — |
Tax History
| Year | Property Taxes |
|---|---|
| 2014 | $8,193 |
Contact Agent
Nearby Similar Homes
Nearby Sold Comparables
Contact Agent
Listing Provided By
Coldwell Banker The Real Estate Group

