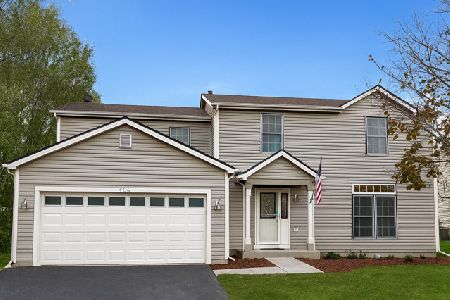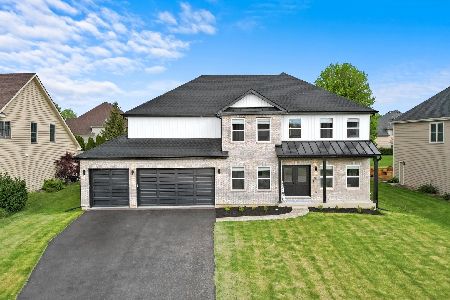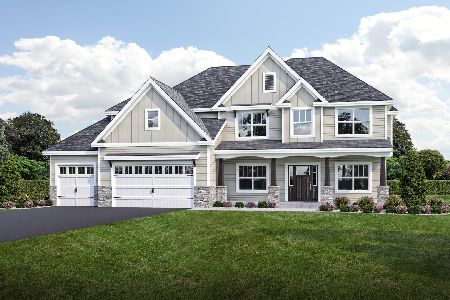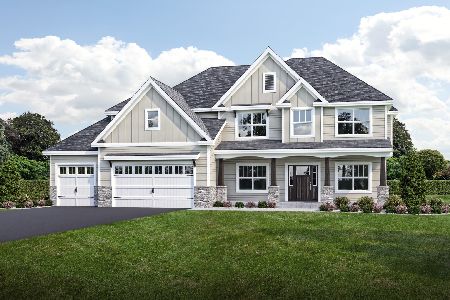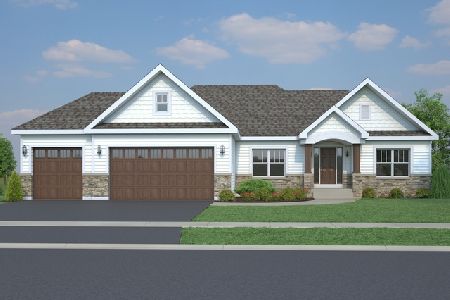546 Mallard Point Drive, North Aurora, Illinois 60542
$340,000
|
Sold
|
|
| Status: | Closed |
| Sqft: | 3,242 |
| Cost/Sqft: | $108 |
| Beds: | 4 |
| Baths: | 3 |
| Year Built: | 2004 |
| Property Taxes: | $9,985 |
| Days On Market: | 3728 |
| Lot Size: | 0,00 |
Description
Priced $68,500 below the original purchase price of $418,500 in 2004. Moose Lake Estates is where you will find this impressive Briarstone model executive home with 4 Car Garage. A 2-story Grand Foyer welcomes you. First floor office with french doors & a second set of double doors leading to the living room that has endless possibilities: playroom/game rm/sitting rm/library etc. Open gourmet kitchen has granite counter tops, center island and tile back splash. The kitchen overlooks the 2-story family room and has an adjacent huge eating area for table and chairs overlooking the backyard. Hardwood floors,upgraded trim work, vaulted & tray ceilings and plant ledges. 2nd floor loft is a great second family room, or many other possibilities. MBR has private bath with whirlpool tub and huge WIC. Full deep pour basement is plumbed for bath. Paver patio off back with access from kitchen eating area.. Professionally landscaped. Moose Lake Estates offers a neighborhood park and two ponds.
Property Specifics
| Single Family | |
| — | |
| — | |
| 2004 | |
| Full | |
| BRIARSTONE | |
| No | |
| — |
| Kane | |
| Moose Lake Estates | |
| 350 / Annual | |
| Other | |
| Public | |
| Public Sewer | |
| 09077657 | |
| 1232428001 |
Nearby Schools
| NAME: | DISTRICT: | DISTANCE: | |
|---|---|---|---|
|
Grade School
Goodwin Elementary School |
129 | — | |
|
Middle School
Jewel Middle School |
129 | Not in DB | |
|
High School
West Aurora High School |
129 | Not in DB | |
Property History
| DATE: | EVENT: | PRICE: | SOURCE: |
|---|---|---|---|
| 8 Apr, 2016 | Sold | $340,000 | MRED MLS |
| 11 Feb, 2016 | Under contract | $350,000 | MRED MLS |
| 2 Nov, 2015 | Listed for sale | $350,000 | MRED MLS |
Room Specifics
Total Bedrooms: 4
Bedrooms Above Ground: 4
Bedrooms Below Ground: 0
Dimensions: —
Floor Type: Carpet
Dimensions: —
Floor Type: Carpet
Dimensions: —
Floor Type: Carpet
Full Bathrooms: 3
Bathroom Amenities: Whirlpool,Separate Shower,Double Sink
Bathroom in Basement: 0
Rooms: Breakfast Room,Foyer,Loft,Study,Walk In Closet
Basement Description: Unfinished,Bathroom Rough-In
Other Specifics
| 4 | |
| Concrete Perimeter | |
| Asphalt | |
| Brick Paver Patio | |
| Landscaped | |
| 80X175 | |
| — | |
| Full | |
| Vaulted/Cathedral Ceilings, Hardwood Floors, First Floor Laundry | |
| Range, Microwave, Dishwasher, Disposal | |
| Not in DB | |
| Sidewalks, Street Paved | |
| — | |
| — | |
| Wood Burning, Gas Starter |
Tax History
| Year | Property Taxes |
|---|---|
| 2016 | $9,985 |
Contact Agent
Nearby Similar Homes
Nearby Sold Comparables
Contact Agent
Listing Provided By
RE/MAX Excels


