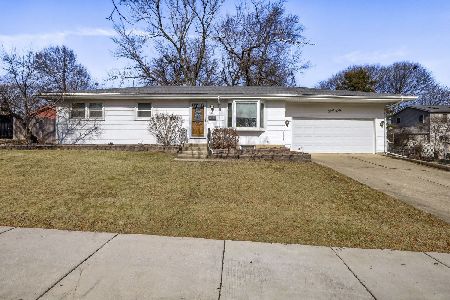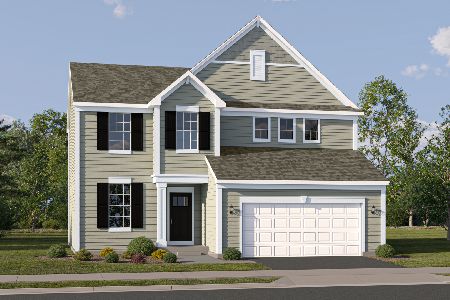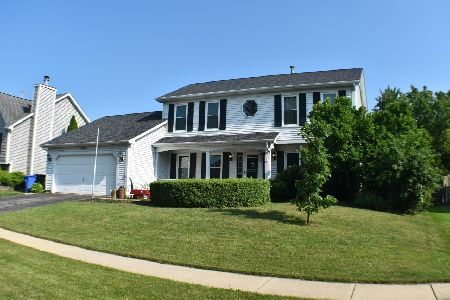546 Medford Drive, South Elgin, Illinois 60177
$227,000
|
Sold
|
|
| Status: | Closed |
| Sqft: | 2,200 |
| Cost/Sqft: | $107 |
| Beds: | 4 |
| Baths: | 2 |
| Year Built: | 1990 |
| Property Taxes: | $4,961 |
| Days On Market: | 3867 |
| Lot Size: | 0,00 |
Description
Enjoy the easy living in this 4 BR 2 BA home. This floor plan of over 2000 sq ft offers 2 full levels of living space with spacious BR's LG laundry area & Living/Family RM on separate levels for individual enjoyment. Granite counters, SS appl's & SGD that leads to deck from spacious KT. HDWD flrs throughout 1st flr. Furnace & A/C 2012 roof & windows 2006. All this and more sitting pretty in popular Concord onthe FOX
Property Specifics
| Single Family | |
| — | |
| Contemporary | |
| 1990 | |
| Full,English | |
| CUSTOM | |
| No | |
| — |
| Kane | |
| Concord On The Fox | |
| 0 / Not Applicable | |
| None | |
| Public | |
| Public Sewer | |
| 08996757 | |
| 0634427059 |
Nearby Schools
| NAME: | DISTRICT: | DISTANCE: | |
|---|---|---|---|
|
Grade School
Clinton Elementary School |
46 | — | |
|
Middle School
Kenyon Woods Middle School |
46 | Not in DB | |
|
High School
South Elgin High School |
46 | Not in DB | |
Property History
| DATE: | EVENT: | PRICE: | SOURCE: |
|---|---|---|---|
| 26 Dec, 2007 | Sold | $269,900 | MRED MLS |
| 20 Nov, 2007 | Under contract | $269,900 | MRED MLS |
| — | Last price change | $274,900 | MRED MLS |
| 15 Sep, 2007 | Listed for sale | $279,900 | MRED MLS |
| 31 Aug, 2015 | Sold | $227,000 | MRED MLS |
| 29 Jul, 2015 | Under contract | $234,900 | MRED MLS |
| 29 Jul, 2015 | Listed for sale | $234,900 | MRED MLS |
Room Specifics
Total Bedrooms: 4
Bedrooms Above Ground: 4
Bedrooms Below Ground: 0
Dimensions: —
Floor Type: Hardwood
Dimensions: —
Floor Type: Carpet
Dimensions: —
Floor Type: Carpet
Full Bathrooms: 2
Bathroom Amenities: —
Bathroom in Basement: 1
Rooms: Utility Room-Lower Level
Basement Description: Finished
Other Specifics
| 2 | |
| Concrete Perimeter | |
| Asphalt | |
| Deck | |
| Fenced Yard,Landscaped | |
| 78 X 128 | |
| Dormer | |
| — | |
| Wood Laminate Floors | |
| Range, Microwave, Dishwasher, Refrigerator, Washer, Dryer, Disposal, Stainless Steel Appliance(s) | |
| Not in DB | |
| — | |
| — | |
| — | |
| Wood Burning, Attached Fireplace Doors/Screen |
Tax History
| Year | Property Taxes |
|---|---|
| 2007 | $5,464 |
| 2015 | $4,961 |
Contact Agent
Nearby Similar Homes
Nearby Sold Comparables
Contact Agent
Listing Provided By
Berkshire Hathaway HomeServices Starck Real Estate









