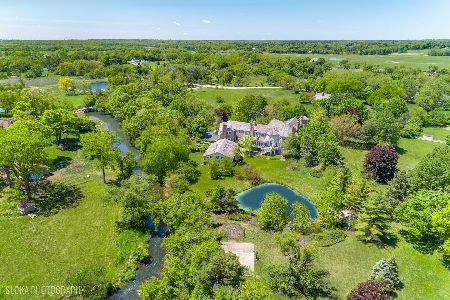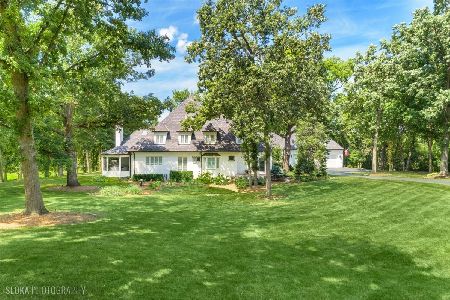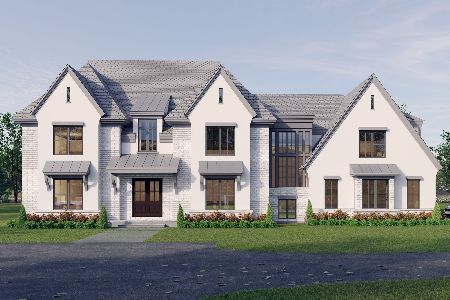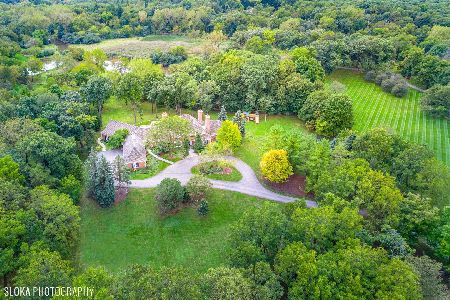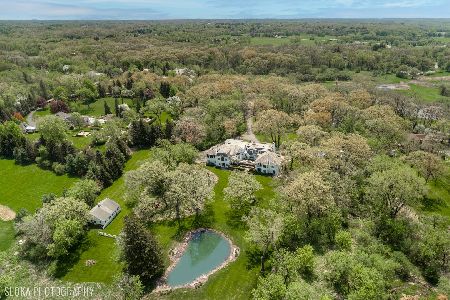546 Oak Knoll Road, Barrington Hills, Illinois 60010
$2,950,000
|
Sold
|
|
| Status: | Closed |
| Sqft: | 0 |
| Cost/Sqft: | — |
| Beds: | 4 |
| Baths: | 8 |
| Year Built: | 1965 |
| Property Taxes: | $49,435 |
| Days On Market: | 5793 |
| Lot Size: | 25,40 |
Description
Over 25 acres of rolling majestic beauty awaits you as you pass through the gated entry. Just a few of the many amenities this home offers are, sauna, steam room, 71/2 baths, maids quarters, inground pool, zoned heating, 4 car garage/apt above, plus superior craftmanship throughout. Come and experience the heavenly vistas this wooded retreat has to offer. You won't be dissapointed
Property Specifics
| Single Family | |
| — | |
| Other | |
| 1965 | |
| Full | |
| — | |
| No | |
| 25.4 |
| Lake | |
| — | |
| 0 / Not Applicable | |
| None | |
| Private Well | |
| Septic-Private | |
| 07465760 | |
| 13331000090000 |
Nearby Schools
| NAME: | DISTRICT: | DISTANCE: | |
|---|---|---|---|
|
Grade School
Countryside Elementary School |
220 | — | |
|
Middle School
Barrington Middle School-station |
220 | Not in DB | |
|
High School
Barrington High School |
220 | Not in DB | |
Property History
| DATE: | EVENT: | PRICE: | SOURCE: |
|---|---|---|---|
| 3 Oct, 2011 | Sold | $2,950,000 | MRED MLS |
| 5 Jul, 2011 | Under contract | $3,400,000 | MRED MLS |
| — | Last price change | $3,990,000 | MRED MLS |
| 8 Mar, 2010 | Listed for sale | $3,990,000 | MRED MLS |
Room Specifics
Total Bedrooms: 4
Bedrooms Above Ground: 4
Bedrooms Below Ground: 0
Dimensions: —
Floor Type: Carpet
Dimensions: —
Floor Type: Carpet
Dimensions: —
Floor Type: Carpet
Full Bathrooms: 8
Bathroom Amenities: Whirlpool,Separate Shower,Steam Shower
Bathroom in Basement: 1
Rooms: Game Room,Library,Maid Room,Recreation Room,Sun Room
Basement Description: Finished
Other Specifics
| 4 | |
| Concrete Perimeter | |
| Concrete | |
| Patio, Greenhouse, Gazebo, In Ground Pool | |
| Horses Allowed,Irregular Lot,Landscaped,Wooded | |
| 773X1326X986X175X187X262 | |
| — | |
| Full | |
| Sauna/Steam Room, Hot Tub, First Floor Bedroom | |
| Range, Microwave, Dishwasher, Refrigerator, Washer, Dryer, Disposal | |
| Not in DB | |
| Pool, Horse-Riding Trails, Street Paved | |
| — | |
| — | |
| Wood Burning |
Tax History
| Year | Property Taxes |
|---|---|
| 2011 | $49,435 |
Contact Agent
Nearby Similar Homes
Nearby Sold Comparables
Contact Agent
Listing Provided By
JMC Real Estate Investments Ltd

