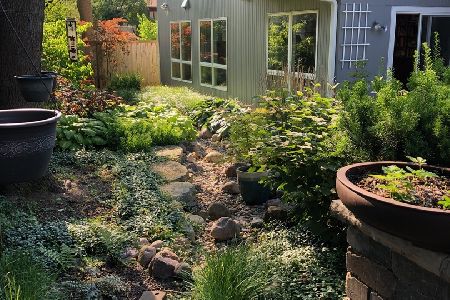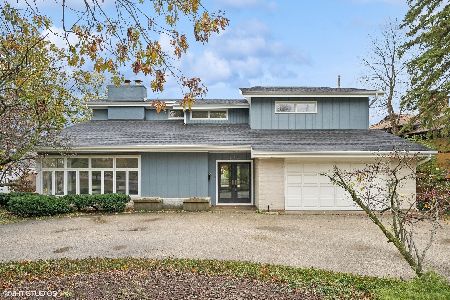546 Sunset Lane, Glencoe, Illinois 60022
$620,000
|
Sold
|
|
| Status: | Closed |
| Sqft: | 3,488 |
| Cost/Sqft: | $186 |
| Beds: | 4 |
| Baths: | 3 |
| Year Built: | 1954 |
| Property Taxes: | $16,069 |
| Days On Market: | 2524 |
| Lot Size: | 0,22 |
Description
Striking contemporary 4 bedroom/3 bath home with attached 2 car garage recently rehabbed and completely open and updated for today's buyer. Conveniently located in the heart of Sunset Ridge, first floor features a large family room with sliders to a stone patio and fenced yard. 1st floor bedroom and full bath and adjacent laundry room to one side and an attached 2 1/2 car garage to the other. Upstairs is a wonderful open floorplan with a true Chef's kitchen with top-of-the line stainless steel appliances, granite counters, floating cabinets and breakfast bar open to the dining room and living room with fireplace. Spectacular screened in porch overlooking great yard. Master bedroom features a private, updated bath and walk in closet + 2 additional generous sized rooms share a newly updated hall bath. Wood planked Cathedral Ceilings, spectacular light & hardwood floors throughout. Walk to town, beach, schools, shopping, restaurants, library, transportation, highway and so much more.
Property Specifics
| Single Family | |
| — | |
| Contemporary | |
| 1954 | |
| None | |
| — | |
| No | |
| 0.22 |
| Cook | |
| — | |
| 0 / Not Applicable | |
| None | |
| Lake Michigan | |
| Public Sewer | |
| 10275822 | |
| 04014140040000 |
Nearby Schools
| NAME: | DISTRICT: | DISTANCE: | |
|---|---|---|---|
|
Grade School
South Elementary School |
35 | — | |
|
Middle School
Central School |
35 | Not in DB | |
|
High School
New Trier Twp H.s. Northfield/wi |
203 | Not in DB | |
|
Alternate Elementary School
West School |
— | Not in DB | |
Property History
| DATE: | EVENT: | PRICE: | SOURCE: |
|---|---|---|---|
| 24 Apr, 2019 | Sold | $620,000 | MRED MLS |
| 13 Mar, 2019 | Under contract | $649,000 | MRED MLS |
| — | Last price change | $695,000 | MRED MLS |
| 18 Feb, 2019 | Listed for sale | $695,000 | MRED MLS |
Room Specifics
Total Bedrooms: 4
Bedrooms Above Ground: 4
Bedrooms Below Ground: 0
Dimensions: —
Floor Type: Hardwood
Dimensions: —
Floor Type: Hardwood
Dimensions: —
Floor Type: Hardwood
Full Bathrooms: 3
Bathroom Amenities: Separate Shower
Bathroom in Basement: 0
Rooms: Foyer,Screened Porch
Basement Description: Slab
Other Specifics
| 2 | |
| — | |
| Asphalt | |
| Patio, Porch Screened, Storms/Screens, Outdoor Grill | |
| Fenced Yard,Landscaped,Wooded | |
| 90.45X107.38X90.26X109.72 | |
| — | |
| Full | |
| Vaulted/Cathedral Ceilings, Hardwood Floors, First Floor Bedroom, In-Law Arrangement, First Floor Laundry, First Floor Full Bath | |
| Double Oven, Microwave, Dishwasher, Refrigerator, Freezer, Washer, Dryer, Disposal, Stainless Steel Appliance(s), Wine Refrigerator | |
| Not in DB | |
| Tennis Courts, Sidewalks, Street Lights | |
| — | |
| — | |
| Gas Log, Gas Starter |
Tax History
| Year | Property Taxes |
|---|---|
| 2019 | $16,069 |
Contact Agent
Nearby Similar Homes
Nearby Sold Comparables
Contact Agent
Listing Provided By
Baird & Warner











