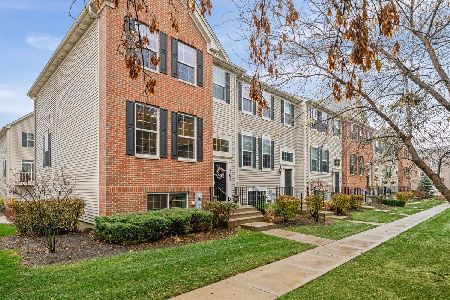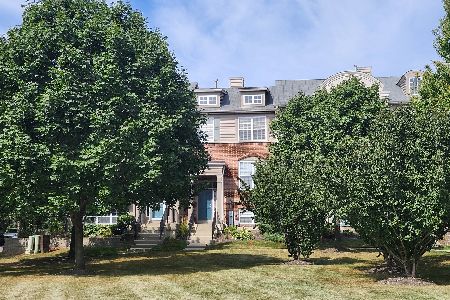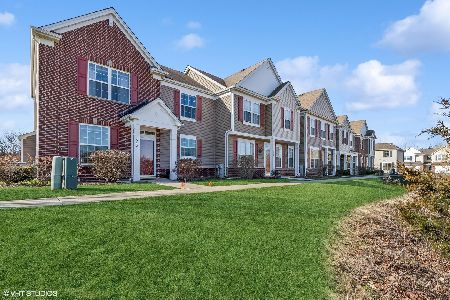546 Topeka Drive, Grayslake, Illinois 60030
$185,000
|
Sold
|
|
| Status: | Closed |
| Sqft: | 1,594 |
| Cost/Sqft: | $116 |
| Beds: | 2 |
| Baths: | 3 |
| Year Built: | 2006 |
| Property Taxes: | $7,551 |
| Days On Market: | 1778 |
| Lot Size: | 0,00 |
Description
Welcome the village station updated townhome two-bedroom with walk-in closets 2 1/2 bathrooms this townhome is been freshly painted and brand-new carpeting. New stainless steel microwave and oven. This home is located just a few blocks from the Metra train station to the city and close to the historic Grayslake downtown restaurants and shopping. CLICK on the pictures on virtual tour move around and see the full room.
Property Specifics
| Condos/Townhomes | |
| 2 | |
| — | |
| 2006 | |
| None | |
| TOWNHOME | |
| No | |
| — |
| Lake | |
| Village Station | |
| 215 / Monthly | |
| Insurance,Exterior Maintenance,Lawn Care,Scavenger,Snow Removal | |
| Lake Michigan | |
| Public Sewer | |
| 10988817 | |
| 06344050460000 |
Nearby Schools
| NAME: | DISTRICT: | DISTANCE: | |
|---|---|---|---|
|
High School
Grayslake Central High School |
127 | Not in DB | |
Property History
| DATE: | EVENT: | PRICE: | SOURCE: |
|---|---|---|---|
| 7 May, 2021 | Sold | $185,000 | MRED MLS |
| 4 Apr, 2021 | Under contract | $185,000 | MRED MLS |
| — | Last price change | $194,900 | MRED MLS |
| 5 Feb, 2021 | Listed for sale | $209,000 | MRED MLS |
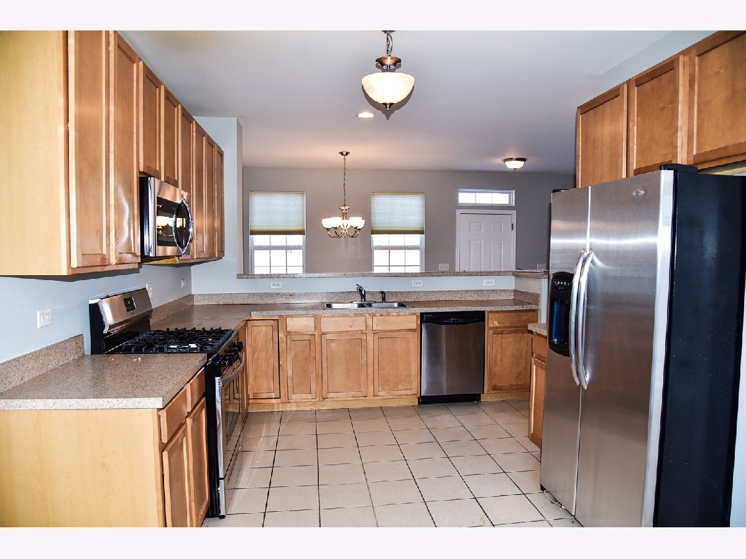
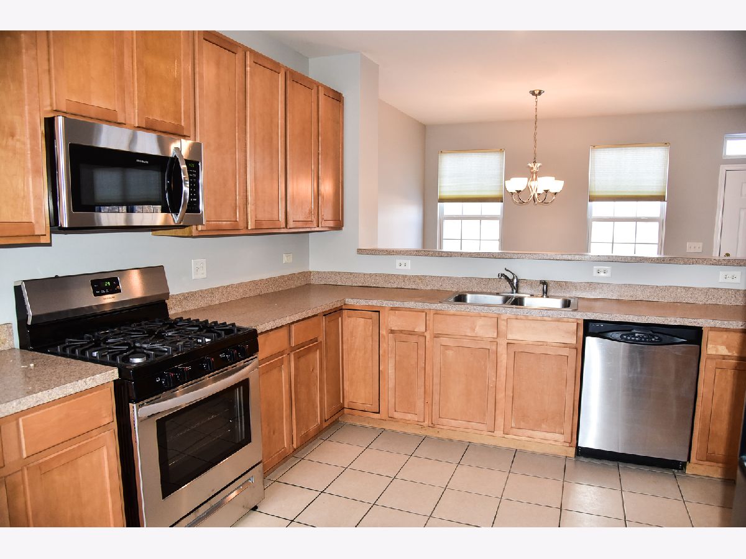
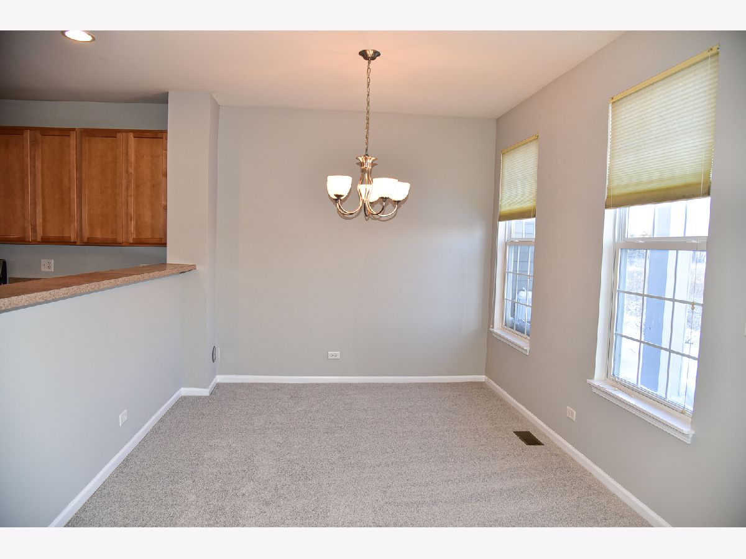
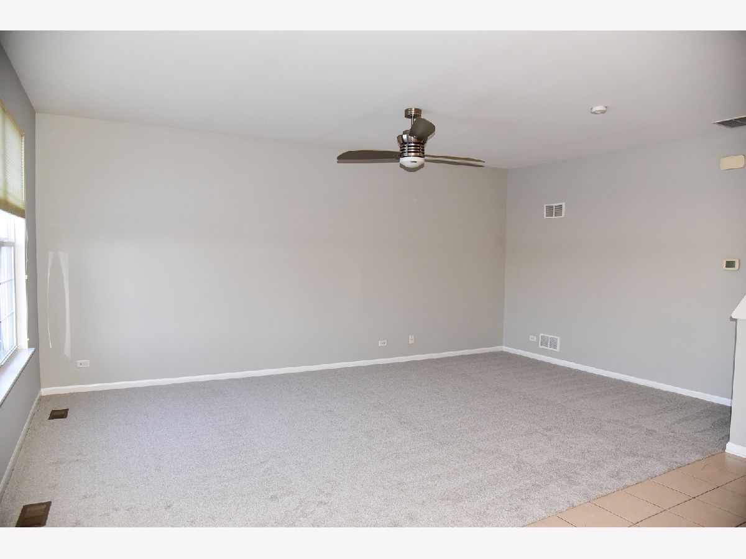



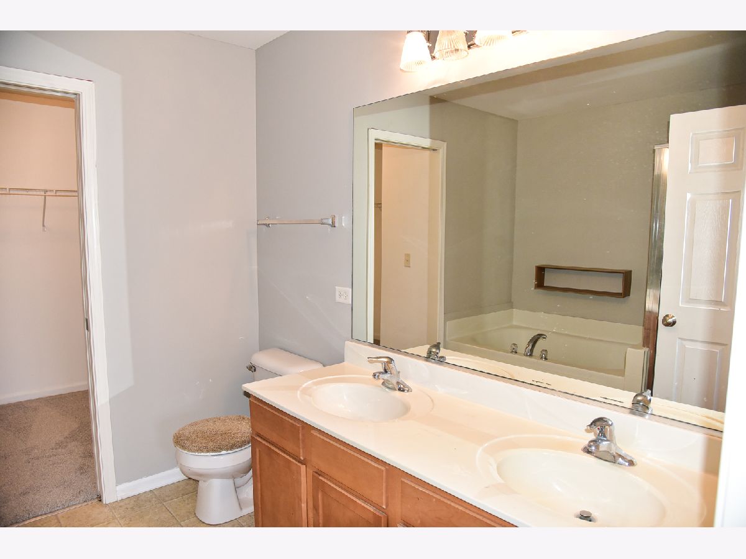
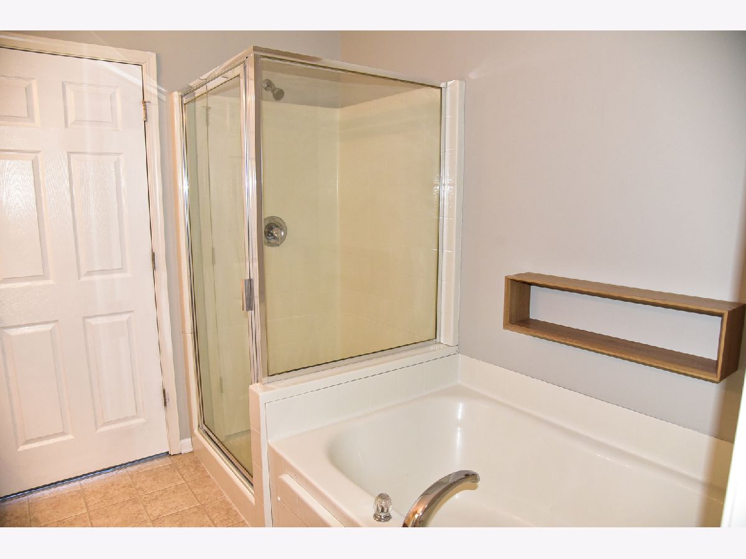

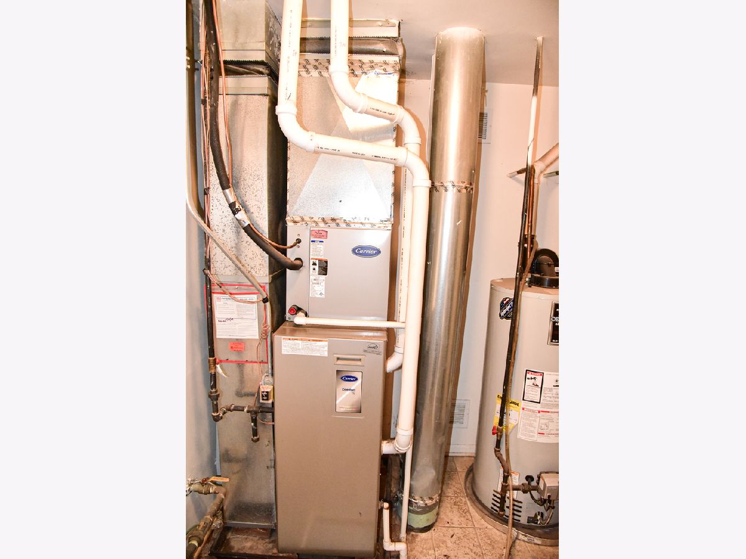

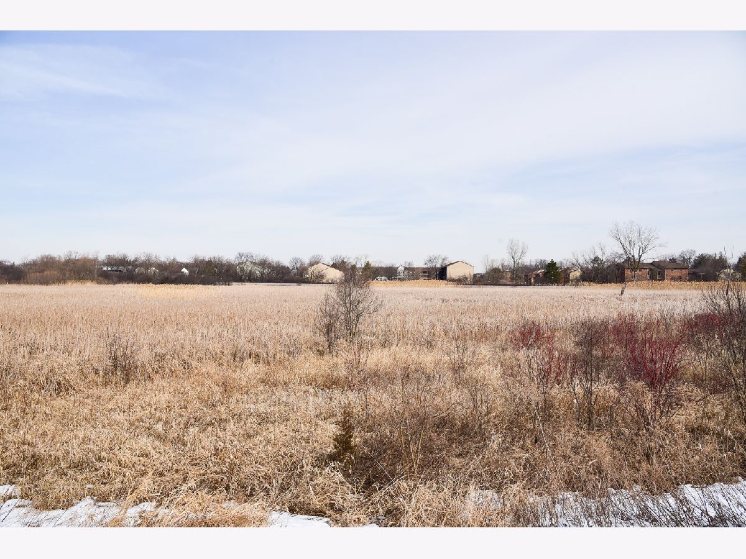
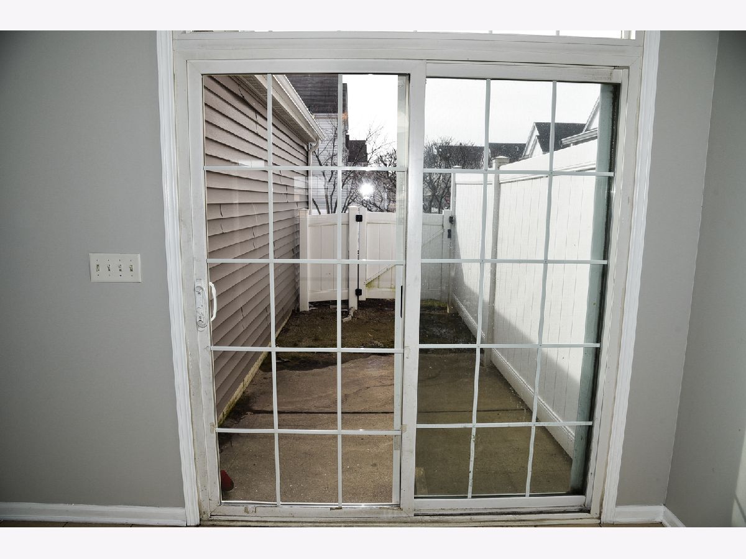




Room Specifics
Total Bedrooms: 2
Bedrooms Above Ground: 2
Bedrooms Below Ground: 0
Dimensions: —
Floor Type: Carpet
Full Bathrooms: 3
Bathroom Amenities: Separate Shower,Double Sink,Soaking Tub
Bathroom in Basement: 0
Rooms: Eating Area,Loft
Basement Description: Slab
Other Specifics
| 2 | |
| Concrete Perimeter | |
| — | |
| — | |
| Common Grounds | |
| 28.3X 56.3 | |
| — | |
| Full | |
| — | |
| Range, Microwave, Dishwasher, Refrigerator, Washer, Dryer, Disposal | |
| Not in DB | |
| — | |
| — | |
| — | |
| — |
Tax History
| Year | Property Taxes |
|---|---|
| 2021 | $7,551 |
Contact Agent
Nearby Similar Homes
Nearby Sold Comparables
Contact Agent
Listing Provided By
RE/MAX Showcase

