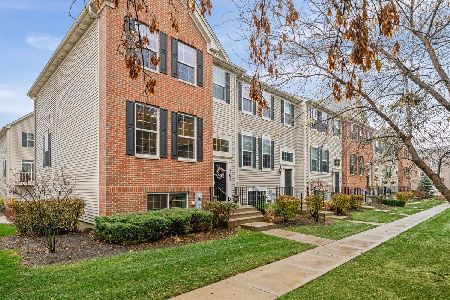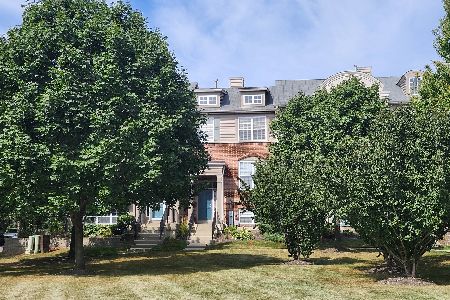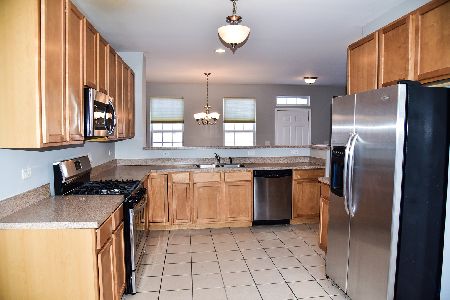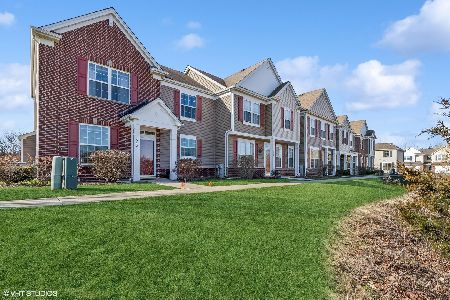550 Topeka Drive, Grayslake, Illinois 60030
$175,000
|
Sold
|
|
| Status: | Closed |
| Sqft: | 2,066 |
| Cost/Sqft: | $87 |
| Beds: | 3 |
| Baths: | 3 |
| Year Built: | 2006 |
| Property Taxes: | $5,890 |
| Days On Market: | 2592 |
| Lot Size: | 0,00 |
Description
Conveniently located, just minutes to the Metra station for your work commute and to downtown Grayslake. This 3 bedroom townhouse offers a spacious and versatile floor plan. The large living room has double doors leading to a 1st floor den/home office. Easily entertain in kitchen opening into the dining area. Sliding glass doors to your own private patio. Kitchen upgrades include 42" cabinets, Corian counters and stainless steel appliances. First floor laundry room. Upstairs the large loft could be a family room or an exercise room. You'll love the master bedroom with a vaulted ceiling, walk in closet and a private spa bath with double sinks, a whirlpool tub and separate shower. Two additional bedrooms on the second floor are both nicely sized. Bedroom 2 has a walk in closet. Attached two car garage. Lake Street Square subdivision. Grayslake grade school district 46 & Grayslake Central high school district 127. No outside work to be done, HOA covers lawn care, exterior maintenance.
Property Specifics
| Condos/Townhomes | |
| 2 | |
| — | |
| 2006 | |
| None | |
| — | |
| No | |
| — |
| Lake | |
| Lake Street Square | |
| 150 / Monthly | |
| Exterior Maintenance,Lawn Care,Snow Removal | |
| Public | |
| Public Sewer | |
| 10137523 | |
| 06344050450000 |
Nearby Schools
| NAME: | DISTRICT: | DISTANCE: | |
|---|---|---|---|
|
High School
Grayslake Central High School |
127 | Not in DB | |
Property History
| DATE: | EVENT: | PRICE: | SOURCE: |
|---|---|---|---|
| 5 Feb, 2016 | Under contract | $0 | MRED MLS |
| 30 Nov, 2015 | Listed for sale | $0 | MRED MLS |
| 15 Mar, 2019 | Sold | $175,000 | MRED MLS |
| 29 Jan, 2019 | Under contract | $178,999 | MRED MLS |
| — | Last price change | $179,000 | MRED MLS |
| 14 Nov, 2018 | Listed for sale | $179,000 | MRED MLS |
Room Specifics
Total Bedrooms: 3
Bedrooms Above Ground: 3
Bedrooms Below Ground: 0
Dimensions: —
Floor Type: Carpet
Dimensions: —
Floor Type: Carpet
Full Bathrooms: 3
Bathroom Amenities: Whirlpool,Separate Shower,Double Sink
Bathroom in Basement: —
Rooms: Loft
Basement Description: Slab
Other Specifics
| 2 | |
| Concrete Perimeter | |
| Asphalt | |
| Patio | |
| Common Grounds,Landscaped | |
| 1594 SQ. FT. | |
| — | |
| Full | |
| Vaulted/Cathedral Ceilings, First Floor Laundry, Laundry Hook-Up in Unit | |
| Range, Dishwasher, Refrigerator, Washer, Dryer, Stainless Steel Appliance(s) | |
| Not in DB | |
| — | |
| — | |
| — | |
| — |
Tax History
| Year | Property Taxes |
|---|---|
| 2019 | $5,890 |
Contact Agent
Nearby Similar Homes
Nearby Sold Comparables
Contact Agent
Listing Provided By
Better Homes and Gardens Real Estate Star Homes







