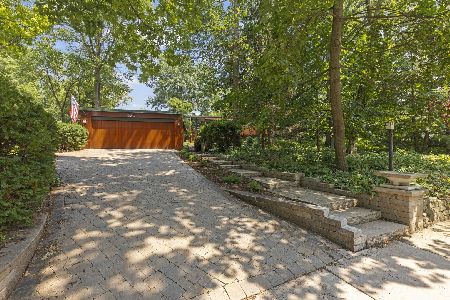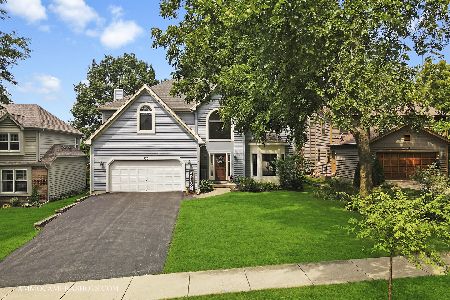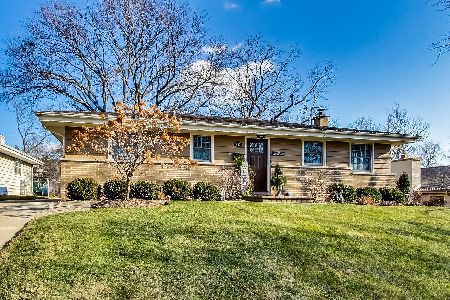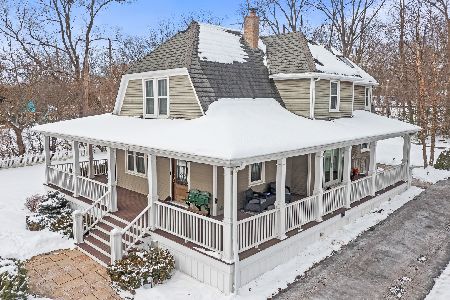546 Whittier Avenue, Glen Ellyn, Illinois 60137
$420,000
|
Sold
|
|
| Status: | Closed |
| Sqft: | 1,632 |
| Cost/Sqft: | $267 |
| Beds: | 3 |
| Baths: | 2 |
| Year Built: | 1960 |
| Property Taxes: | $7,095 |
| Days On Market: | 1926 |
| Lot Size: | 0,20 |
Description
Lovely, updated home in a great location just steps from the Prairie Path and Walnut Glen Park! This move-in ready home boasts an updated kitchen with custom cabinets, granite counters, newer stainless steel appliances, breakfast bar and eat-in area. The beautiful and spacious living room features vaulted ceilings, skylights and fireplace with gas logs. The upper level offers 3 spacious bedrooms and updated bath with walk-in shower with glass door. The walkout lower level includes a spacious and sunny family room with new vinyl plank flooring, updated bath with whirlpool tub and a large laundry room. Working from home is no problem in the private office attached to the garage with its own heating and cooling system. Enjoy the tranquility of the garden-like yard while on the private brick paver patio or while sitting on the inviting front porch with pergola. Storage is plentiful in the cemented crawl space, the easily accessible attic and the 2 car heated garage with additional storage in rafters. Additional features include hardwood floors throughout, newer AC/furnace, freshly painted interior and newer roof. Award winning D41 schools including Ben Franklin Elementary and Glenbard West. Walk to town, train, parks, and schools!
Property Specifics
| Single Family | |
| — | |
| Tri-Level | |
| 1960 | |
| None | |
| — | |
| No | |
| 0.2 |
| Du Page | |
| — | |
| 0 / Not Applicable | |
| None | |
| Lake Michigan | |
| Public Sewer | |
| 10850710 | |
| 0512303004 |
Nearby Schools
| NAME: | DISTRICT: | DISTANCE: | |
|---|---|---|---|
|
Grade School
Ben Franklin Elementary School |
41 | — | |
|
Middle School
Hadley Junior High School |
41 | Not in DB | |
|
High School
Glenbard West High School |
87 | Not in DB | |
Property History
| DATE: | EVENT: | PRICE: | SOURCE: |
|---|---|---|---|
| 15 Apr, 2014 | Sold | $372,000 | MRED MLS |
| 3 Mar, 2014 | Under contract | $375,000 | MRED MLS |
| 24 Feb, 2014 | Listed for sale | $375,000 | MRED MLS |
| 29 Oct, 2020 | Sold | $420,000 | MRED MLS |
| 13 Sep, 2020 | Under contract | $435,000 | MRED MLS |
| 8 Sep, 2020 | Listed for sale | $435,000 | MRED MLS |

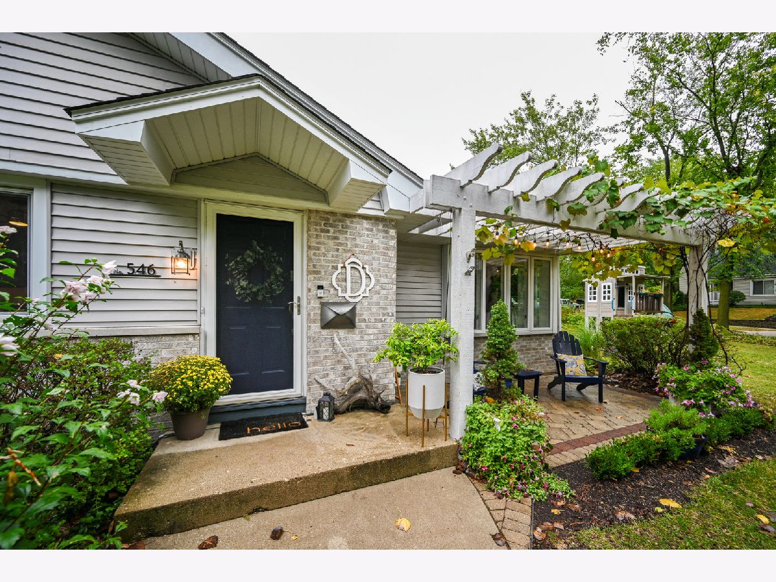
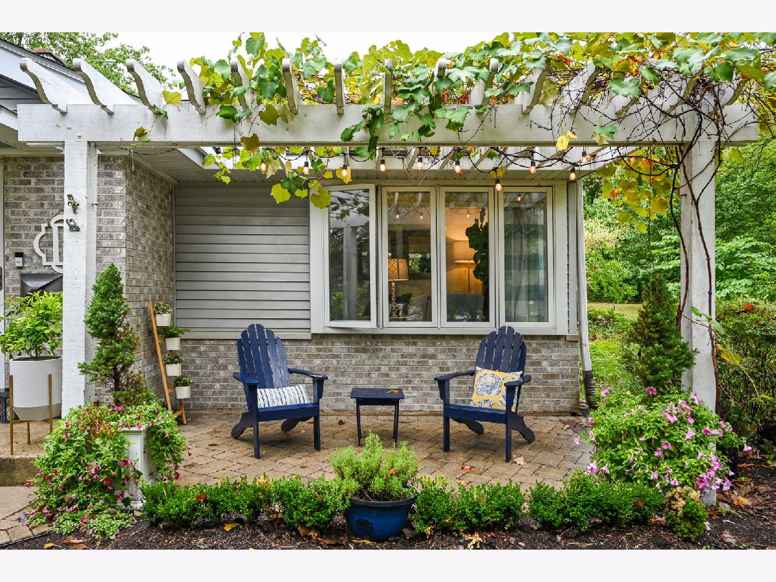

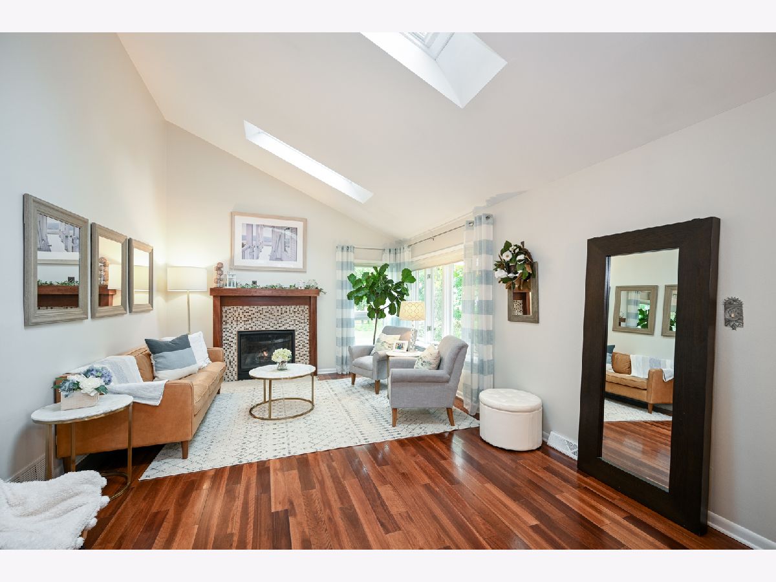








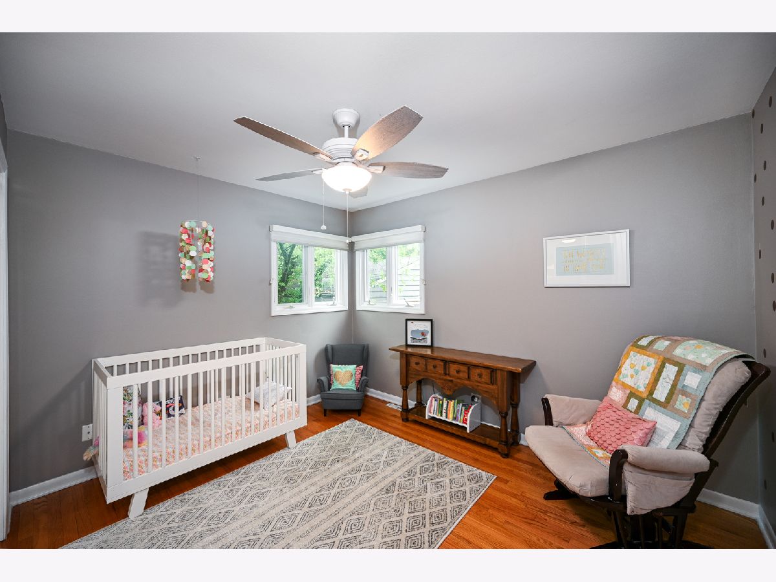






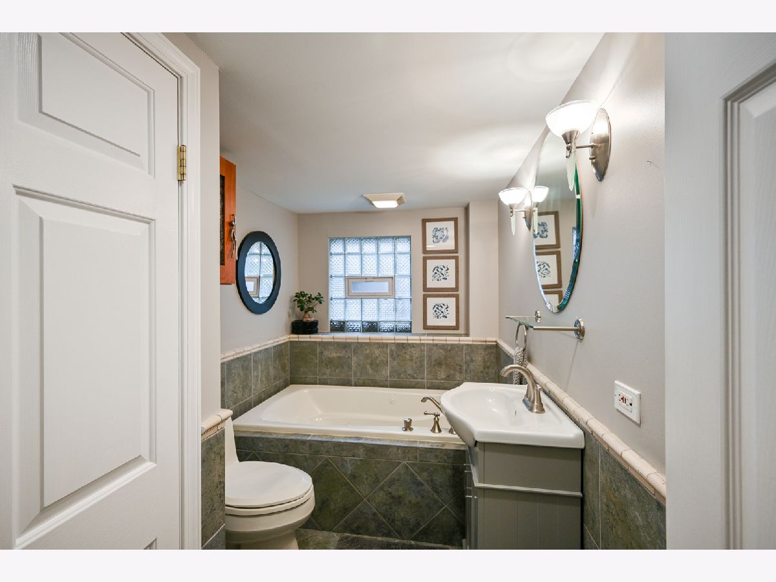

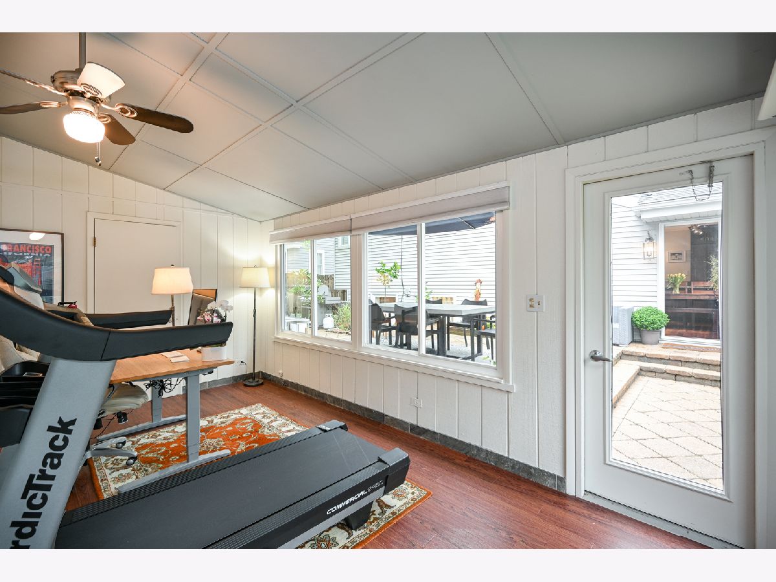
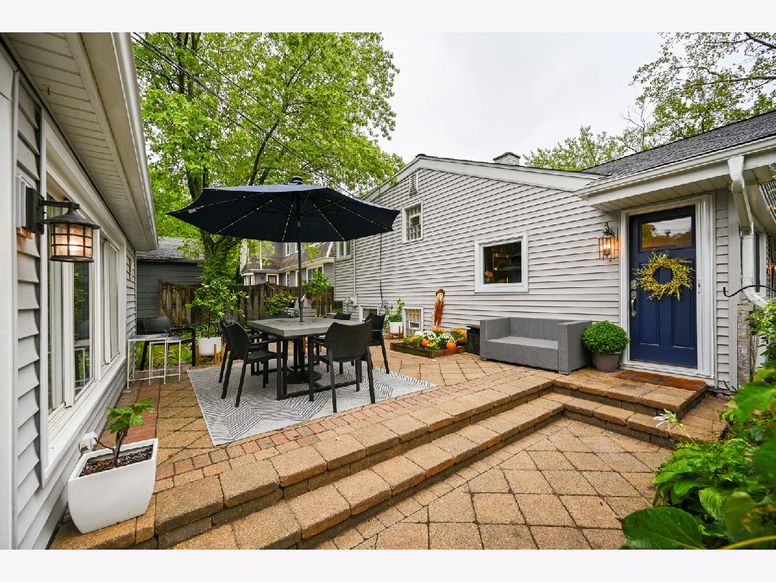




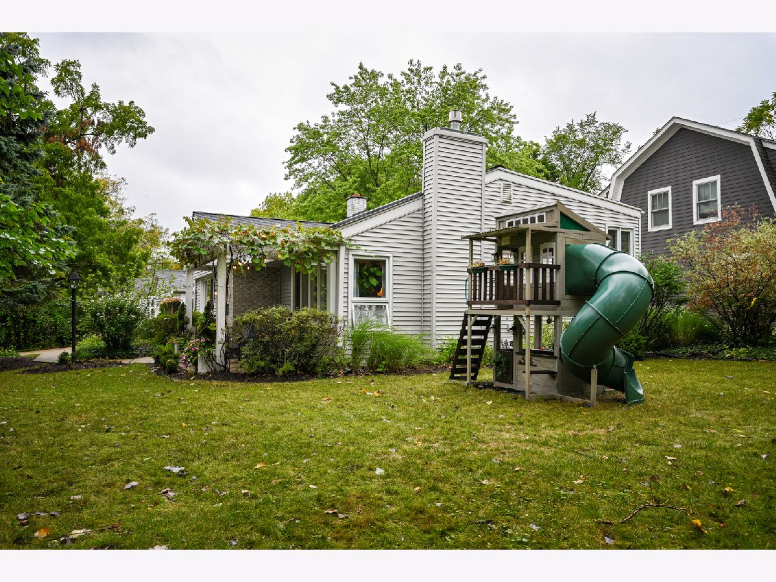


Room Specifics
Total Bedrooms: 3
Bedrooms Above Ground: 3
Bedrooms Below Ground: 0
Dimensions: —
Floor Type: Hardwood
Dimensions: —
Floor Type: Hardwood
Full Bathrooms: 2
Bathroom Amenities: Whirlpool,Separate Shower
Bathroom in Basement: 0
Rooms: Office
Basement Description: Crawl
Other Specifics
| 2 | |
| — | |
| Concrete | |
| Deck, Patio, Brick Paver Patio | |
| Corner Lot | |
| 75 X 117 | |
| — | |
| None | |
| Vaulted/Cathedral Ceilings, Skylight(s), Hardwood Floors | |
| Range, Microwave, Dishwasher, Refrigerator, Washer, Dryer, Disposal, Stainless Steel Appliance(s) | |
| Not in DB | |
| Curbs, Sidewalks, Street Lights, Street Paved | |
| — | |
| — | |
| Gas Log |
Tax History
| Year | Property Taxes |
|---|---|
| 2014 | $7,758 |
| 2020 | $7,095 |
Contact Agent
Nearby Similar Homes
Nearby Sold Comparables
Contact Agent
Listing Provided By
RE/MAX Suburban


