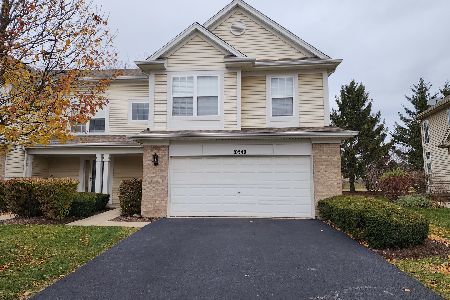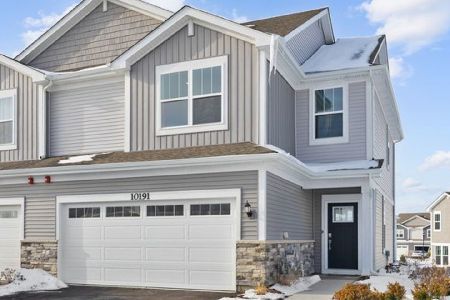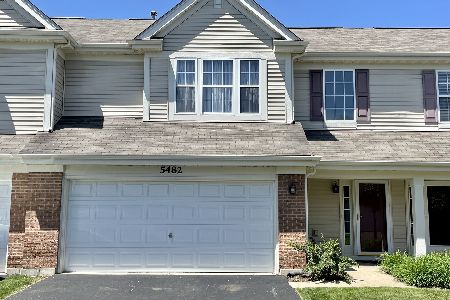5462 Wildspring Drive, Lake In The Hills, Illinois 60156
$202,000
|
Sold
|
|
| Status: | Closed |
| Sqft: | 1,943 |
| Cost/Sqft: | $103 |
| Beds: | 3 |
| Baths: | 3 |
| Year Built: | 2004 |
| Property Taxes: | $4,266 |
| Days On Market: | 2456 |
| Lot Size: | 0,00 |
Description
Beautifully updated & exceptionally bright end unit that has everything you will love! Bamboo flooring through out the entire 1st level (very sustainable & did we mention environmentally friendly? GO GREEN!) crisp white trim & doors w/nickle hardware, XL entry closet, trendy yet neutral paint, & a 1st level den w/french doors! The open concept kitchen & living rm is perfect for entertaining. Newer shiny s/s apps, island w/deep fiberglass sink, 42" cherry cabs (a few w/glass fronts-perfect for showcasing your best dishes or wine & rocks glasses!) The extra wide carpeted staircase leads to the master suite w/tray ceiling, spacious WIC w/extra shelving, & private relaxing full bath that includes soaking tub, sep tiled shower, & dual sinks. 2 bedrooms plus 1 w/WIC complete the 2nd level! The patio is great for so many reasons! Bask in the sun on a warm day, load up the grill with veggies & smoked meats, or toss a football around in the open green grass area! Close 2 schools & parks!
Property Specifics
| Condos/Townhomes | |
| 2 | |
| — | |
| 2004 | |
| None | |
| 733 | |
| No | |
| — |
| Mc Henry | |
| Coventry | |
| 155 / Monthly | |
| Exterior Maintenance,Lawn Care,Snow Removal | |
| Public | |
| Public Sewer | |
| 10360058 | |
| 1822180004 |
Nearby Schools
| NAME: | DISTRICT: | DISTANCE: | |
|---|---|---|---|
|
Grade School
Chesak Elementary School |
158 | — | |
|
Middle School
Marlowe Middle School |
158 | Not in DB | |
|
High School
Huntley High School |
158 | Not in DB | |
|
Alternate Elementary School
Martin Elementary School |
— | Not in DB | |
Property History
| DATE: | EVENT: | PRICE: | SOURCE: |
|---|---|---|---|
| 7 Jun, 2019 | Sold | $202,000 | MRED MLS |
| 2 May, 2019 | Under contract | $199,900 | MRED MLS |
| 29 Apr, 2019 | Listed for sale | $199,900 | MRED MLS |
Room Specifics
Total Bedrooms: 3
Bedrooms Above Ground: 3
Bedrooms Below Ground: 0
Dimensions: —
Floor Type: Carpet
Dimensions: —
Floor Type: Carpet
Full Bathrooms: 3
Bathroom Amenities: Separate Shower,Double Sink,Soaking Tub
Bathroom in Basement: 0
Rooms: Den,Eating Area
Basement Description: Slab
Other Specifics
| 2 | |
| Concrete Perimeter | |
| Asphalt | |
| Patio, Storms/Screens, End Unit | |
| Common Grounds,Landscaped | |
| COMMON | |
| — | |
| Full | |
| Hardwood Floors, Laundry Hook-Up in Unit | |
| Range, Microwave, Dishwasher, Refrigerator, Washer, Dryer, Disposal, Stainless Steel Appliance(s) | |
| Not in DB | |
| — | |
| — | |
| Park | |
| Attached Fireplace Doors/Screen, Gas Log |
Tax History
| Year | Property Taxes |
|---|---|
| 2019 | $4,266 |
Contact Agent
Nearby Similar Homes
Nearby Sold Comparables
Contact Agent
Listing Provided By
RE/MAX Suburban






