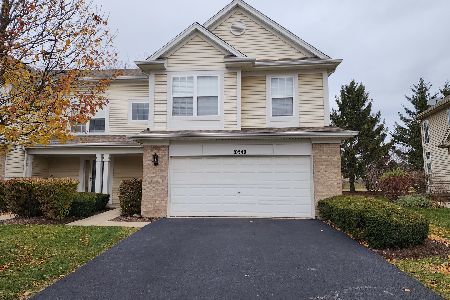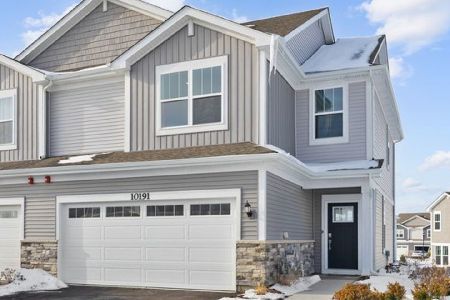5532 Wildspring Drive, Lake In The Hills, Illinois 60156
$195,000
|
Sold
|
|
| Status: | Closed |
| Sqft: | 0 |
| Cost/Sqft: | — |
| Beds: | 3 |
| Baths: | 3 |
| Year Built: | 2005 |
| Property Taxes: | $3,842 |
| Days On Market: | 2470 |
| Lot Size: | 0,00 |
Description
Wow, this is what you have been waiting for, designer decor throughout .Updated end unit with complete privacy, no busy road or through traffic. Bamboo Hardwood floors in foyer, kitchen and family room. Wonderful home with new black appliances, Custom backsplash, Granite countertops. Open floor plan to the family room. Sliding doors to patio for grilling and chilling. Large family room with gas starting fireplace and ceiling fan, True Pantry and large coat closet. Custom lighting throughout the home stays. Freshly painted neutral. Master suite with master luxury bath. Master bedroom with tray ceiling, walk in closet. gorgeous lighting. . Second floor laundry room. Please exclude the drapes but the rods will stay. What a wonderful place to call home.
Property Specifics
| Condos/Townhomes | |
| 2 | |
| — | |
| 2005 | |
| None | |
| — | |
| No | |
| — |
| Mc Henry | |
| Coventry | |
| 144 / Monthly | |
| Insurance,Exterior Maintenance,Lawn Care,Scavenger,Snow Removal | |
| Public | |
| Public Sewer, Sewer-Storm | |
| 10344100 | |
| 1822180016 |
Nearby Schools
| NAME: | DISTRICT: | DISTANCE: | |
|---|---|---|---|
|
Grade School
Chesak Elementary School |
158 | — | |
|
Middle School
Marlowe Middle School |
158 | Not in DB | |
|
High School
Huntley High School |
158 | Not in DB | |
Property History
| DATE: | EVENT: | PRICE: | SOURCE: |
|---|---|---|---|
| 12 Feb, 2014 | Sold | $139,000 | MRED MLS |
| 28 Dec, 2013 | Under contract | $148,000 | MRED MLS |
| 22 Nov, 2013 | Listed for sale | $148,000 | MRED MLS |
| 14 Jun, 2019 | Sold | $195,000 | MRED MLS |
| 15 May, 2019 | Under contract | $199,500 | MRED MLS |
| — | Last price change | $210,000 | MRED MLS |
| 15 Apr, 2019 | Listed for sale | $210,000 | MRED MLS |
Room Specifics
Total Bedrooms: 3
Bedrooms Above Ground: 3
Bedrooms Below Ground: 0
Dimensions: —
Floor Type: Carpet
Dimensions: —
Floor Type: Carpet
Full Bathrooms: 3
Bathroom Amenities: —
Bathroom in Basement: 0
Rooms: Eating Area
Basement Description: Slab
Other Specifics
| 2 | |
| Concrete Perimeter | |
| Asphalt | |
| — | |
| Common Grounds | |
| COMMON | |
| — | |
| Full | |
| — | |
| Range, Microwave, Dishwasher, Refrigerator, Washer, Dryer, Disposal | |
| Not in DB | |
| — | |
| — | |
| — | |
| — |
Tax History
| Year | Property Taxes |
|---|---|
| 2014 | $4,200 |
| 2019 | $3,842 |
Contact Agent
Nearby Similar Homes
Nearby Sold Comparables
Contact Agent
Listing Provided By
Keller Williams Success Realty





