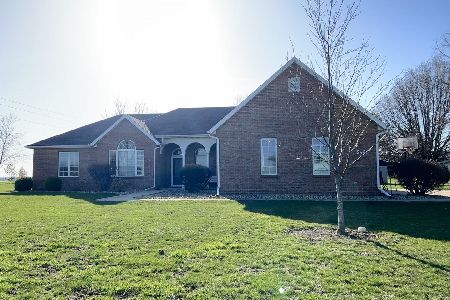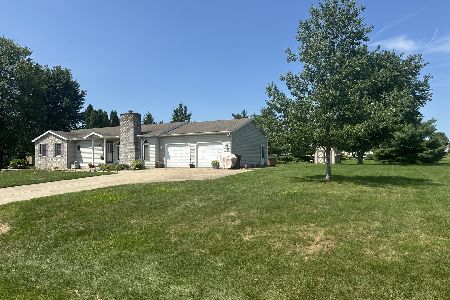5466 Brittany Lane, Clinton, Illinois 61727
$217,500
|
Sold
|
|
| Status: | Closed |
| Sqft: | 2,179 |
| Cost/Sqft: | $101 |
| Beds: | 3 |
| Baths: | 3 |
| Year Built: | 2004 |
| Property Taxes: | $3,846 |
| Days On Market: | 4010 |
| Lot Size: | 1,00 |
Description
Gorgeous ranch home with no steps! Located on a large corner lot in rural Heather Meadows Subdivision. Upgraded features include granite counter tops, hardwood floors, radiant floor heating along the perimeter of the home, central vac system and Jack & Jill bath. Enjoy the large master suite with full bath that includes a whirlpool tub, double sinks and walk-in closet. Fabulous kitchen with granite counter tops, tiled floors and breakfast nook. Screened-in back patio perfect for relaxing and entertaining.
Property Specifics
| Single Family | |
| — | |
| Ranch | |
| 2004 | |
| — | |
| — | |
| No | |
| 1 |
| De Witt | |
| Clinton | |
| — / Not Applicable | |
| — | |
| Shared Well | |
| Septic-Private | |
| 10206078 | |
| 1203352010 |
Nearby Schools
| NAME: | DISTRICT: | DISTANCE: | |
|---|---|---|---|
|
Grade School
Clinton Elementary |
15 | — | |
|
Middle School
Clinton Jr High |
15 | Not in DB | |
|
High School
Clinton High School |
15 | Not in DB | |
Property History
| DATE: | EVENT: | PRICE: | SOURCE: |
|---|---|---|---|
| 12 Nov, 2013 | Sold | $220,000 | MRED MLS |
| 13 Oct, 2013 | Under contract | $224,900 | MRED MLS |
| 19 Jul, 2013 | Listed for sale | $234,900 | MRED MLS |
| 30 Sep, 2015 | Sold | $217,500 | MRED MLS |
| 23 Aug, 2015 | Under contract | $220,500 | MRED MLS |
| 17 Dec, 2014 | Listed for sale | $225,500 | MRED MLS |
| 3 Jun, 2022 | Sold | $310,105 | MRED MLS |
| 2 Apr, 2022 | Under contract | $299,900 | MRED MLS |
| 27 Mar, 2022 | Listed for sale | $299,900 | MRED MLS |
Room Specifics
Total Bedrooms: 3
Bedrooms Above Ground: 3
Bedrooms Below Ground: 0
Dimensions: —
Floor Type: Carpet
Dimensions: —
Floor Type: Carpet
Full Bathrooms: 3
Bathroom Amenities: Whirlpool
Bathroom in Basement: —
Rooms: —
Basement Description: Slab,None
Other Specifics
| 3 | |
| — | |
| — | |
| Patio, Porch Screened | |
| Mature Trees,Landscaped | |
| 187.98X220X144.74X75.65 | |
| Pull Down Stair | |
| Full | |
| First Floor Full Bath, Vaulted/Cathedral Ceilings, Walk-In Closet(s) | |
| Dishwasher, Refrigerator, Range | |
| Not in DB | |
| — | |
| — | |
| — | |
| Gas Log, Attached Fireplace Doors/Screen |
Tax History
| Year | Property Taxes |
|---|---|
| 2013 | $3,910 |
| 2015 | $3,846 |
| 2022 | $4,266 |
Contact Agent
Nearby Similar Homes
Nearby Sold Comparables
Contact Agent
Listing Provided By
Utterback Real Estate





