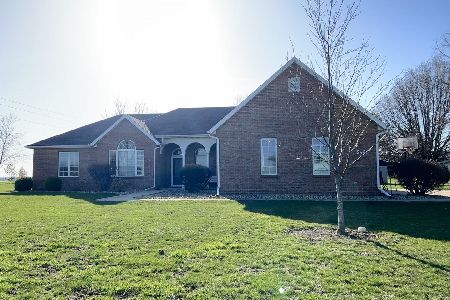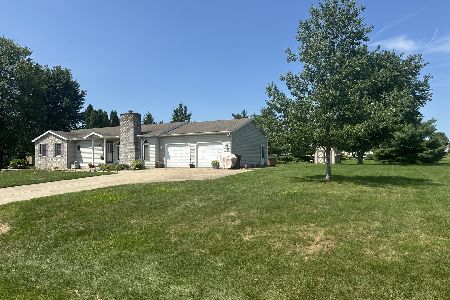5466 Brittany Lane, Clinton, Illinois 61727
$220,000
|
Sold
|
|
| Status: | Closed |
| Sqft: | 2,179 |
| Cost/Sqft: | $103 |
| Beds: | 3 |
| Baths: | 3 |
| Year Built: | 2004 |
| Property Taxes: | $3,910 |
| Days On Market: | 4526 |
| Lot Size: | 0,00 |
Description
Beautiful Ranch home close to town. This home is move in ready with many nice upgrades including granite countertops, in floor heating on the perimeter, and central vac in house/garage. Enjoy the eat in kitchen with granite countertops, double oven, and breakfast nook. Master suite features whirlpool tub, double vanity and separate shower area along with a walk in closet. Other 2 bedrooms are connected by a full bath with separate vanities for each bedroom. Hardwood runs through living and dining room.
Property Specifics
| Single Family | |
| — | |
| Ranch | |
| 2004 | |
| — | |
| — | |
| No | |
| — |
| De Witt | |
| Clinton | |
| — / Not Applicable | |
| — | |
| Shared Well | |
| Septic-Private | |
| 10230547 | |
| 1203352010 |
Nearby Schools
| NAME: | DISTRICT: | DISTANCE: | |
|---|---|---|---|
|
Grade School
Clinton Elementary |
15 | — | |
|
Middle School
Clinton Jr High |
15 | Not in DB | |
|
High School
Clinton High School |
15 | Not in DB | |
Property History
| DATE: | EVENT: | PRICE: | SOURCE: |
|---|---|---|---|
| 12 Nov, 2013 | Sold | $220,000 | MRED MLS |
| 13 Oct, 2013 | Under contract | $224,900 | MRED MLS |
| 19 Jul, 2013 | Listed for sale | $234,900 | MRED MLS |
| 30 Sep, 2015 | Sold | $217,500 | MRED MLS |
| 23 Aug, 2015 | Under contract | $220,500 | MRED MLS |
| 17 Dec, 2014 | Listed for sale | $225,500 | MRED MLS |
| 3 Jun, 2022 | Sold | $310,105 | MRED MLS |
| 2 Apr, 2022 | Under contract | $299,900 | MRED MLS |
| 27 Mar, 2022 | Listed for sale | $299,900 | MRED MLS |
Room Specifics
Total Bedrooms: 3
Bedrooms Above Ground: 3
Bedrooms Below Ground: 0
Dimensions: —
Floor Type: Carpet
Dimensions: —
Floor Type: Carpet
Full Bathrooms: 3
Bathroom Amenities: Whirlpool
Bathroom in Basement: —
Rooms: Other Room
Basement Description: Slab,None
Other Specifics
| 3 | |
| — | |
| — | |
| Patio, Porch Screened, Porch | |
| Landscaped,Corner Lot | |
| 187.98X220X200X144.74X75.6 | |
| Pull Down Stair | |
| Full | |
| First Floor Full Bath, Vaulted/Cathedral Ceilings, Walk-In Closet(s) | |
| Dishwasher, Refrigerator, Range | |
| Not in DB | |
| — | |
| — | |
| — | |
| Gas Log |
Tax History
| Year | Property Taxes |
|---|---|
| 2013 | $3,910 |
| 2015 | $3,846 |
| 2022 | $4,266 |
Contact Agent
Nearby Similar Homes
Nearby Sold Comparables
Contact Agent
Listing Provided By
Utterback Real Estate





