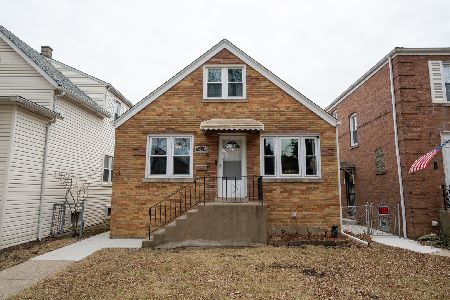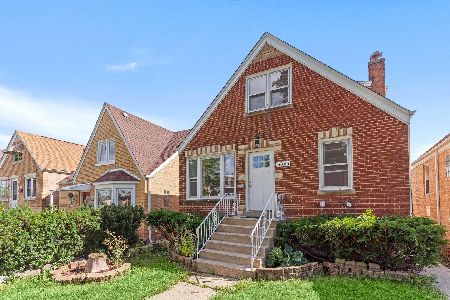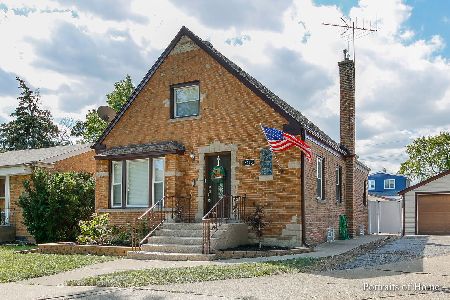5466 Newcastle Avenue, Norwood Park, Chicago, Illinois 60656
$305,200
|
Sold
|
|
| Status: | Closed |
| Sqft: | 1,800 |
| Cost/Sqft: | $164 |
| Beds: | 4 |
| Baths: | 2 |
| Year Built: | 1948 |
| Property Taxes: | $6,486 |
| Days On Market: | 2224 |
| Lot Size: | 0,00 |
Description
Wonderful opportunity for buyers looking for a home to reflect their dreams PLUS a deck, spectacular yard and 2.5 car garage! Single family home offers great potential across 3 floors of living. Flexible floor plan gives inspiration and vision. Beautiful hardwood flooring on main level. Large bedrooms on both main and second levels with ample closet space throughout. Huge mudroom off kitchen leads to kitchen with all stainless steel appliances plus eat-in area/separate dining. The walk-out basement can include family room and offers side by side laundry plus plenty of additional storage. Immediate access to side alley. Minutes to 90, CTA Blue Line, Metra. Sold as-is.
Property Specifics
| Single Family | |
| — | |
| English | |
| 1948 | |
| Full,Walkout | |
| — | |
| No | |
| — |
| Cook | |
| — | |
| 0 / Not Applicable | |
| None | |
| Lake Michigan | |
| Public Sewer | |
| 10621874 | |
| 13071080260000 |
Nearby Schools
| NAME: | DISTRICT: | DISTANCE: | |
|---|---|---|---|
|
Grade School
Garvy Elementary School |
299 | — | |
|
High School
Taft High School |
299 | Not in DB | |
Property History
| DATE: | EVENT: | PRICE: | SOURCE: |
|---|---|---|---|
| 9 Apr, 2020 | Sold | $305,200 | MRED MLS |
| 3 Feb, 2020 | Under contract | $295,000 | MRED MLS |
| 29 Jan, 2020 | Listed for sale | $295,000 | MRED MLS |
| 26 Oct, 2021 | Sold | $450,000 | MRED MLS |
| 20 Sep, 2021 | Under contract | $450,000 | MRED MLS |
| 16 Sep, 2021 | Listed for sale | $450,000 | MRED MLS |
Room Specifics
Total Bedrooms: 4
Bedrooms Above Ground: 4
Bedrooms Below Ground: 0
Dimensions: —
Floor Type: Hardwood
Dimensions: —
Floor Type: Carpet
Dimensions: —
Floor Type: Carpet
Full Bathrooms: 2
Bathroom Amenities: —
Bathroom in Basement: 1
Rooms: Bonus Room,Deck,Foyer,Mud Room,Storage,Utility Room-Lower Level,Walk In Closet,Other Room
Basement Description: Partially Finished,Exterior Access,Bathroom Rough-In
Other Specifics
| 2.5 | |
| Concrete Perimeter | |
| Asphalt,Side Drive | |
| Deck | |
| — | |
| 24X120X90X124 | |
| — | |
| — | |
| Hardwood Floors, First Floor Bedroom, First Floor Full Bath, Walk-In Closet(s) | |
| Range, Microwave, Refrigerator, Washer, Dryer, Stainless Steel Appliance(s) | |
| Not in DB | |
| Curbs, Sidewalks, Street Paved | |
| — | |
| — | |
| — |
Tax History
| Year | Property Taxes |
|---|---|
| 2020 | $6,486 |
| 2021 | $6,580 |
Contact Agent
Nearby Similar Homes
Nearby Sold Comparables
Contact Agent
Listing Provided By
@properties








