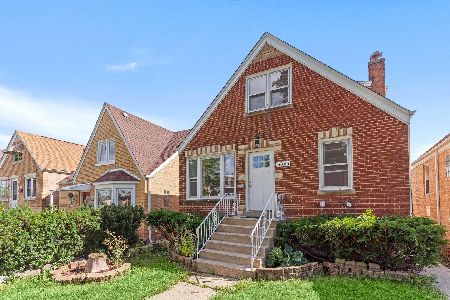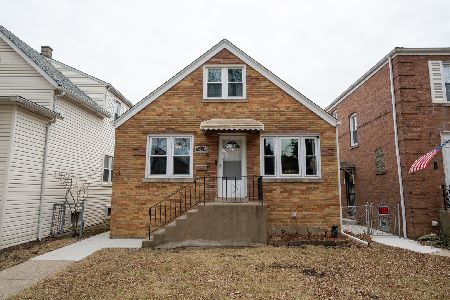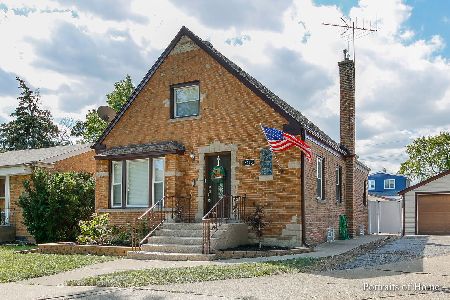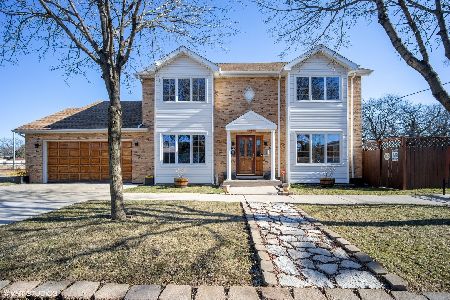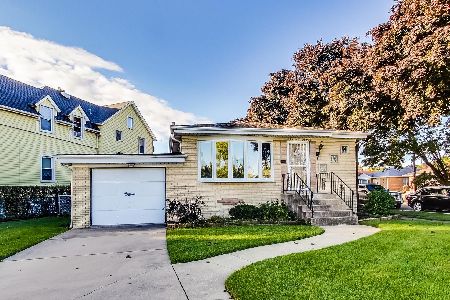6807 Talcott Avenue, Norwood Park, Chicago, Illinois 60656
$410,000
|
Sold
|
|
| Status: | Closed |
| Sqft: | 0 |
| Cost/Sqft: | — |
| Beds: | 5 |
| Baths: | 3 |
| Year Built: | 1950 |
| Property Taxes: | $5,050 |
| Days On Market: | 2202 |
| Lot Size: | 0,09 |
Description
Classic Brick English Home in Norwood Park on a quiet, tree-lined street with plenty of parking (located where Talcott becomes a side street). Perfect for the growing family, this surprisingly large, newly painted 5 bedroom home with a full bathroom on each level. The main floor features hardwood floors throughout, a newly remodeled full bathroom, 2 bedrooms, a sunny front room and a dining room with a bay window. The eat-in kitchen has granite counter tops and stainless steel appliances. The second floor has 3 bedrooms, a full bathroom with a Jacuzzi tub and walk-in closet. The full finished basement features a large family room, full bath, wet bar, laundry room and tons of storage. This basement also has exterior access. Large fenced in yard with a dog run leads you to a 2 1/2 car garage with a party door and patio. Dual zoned heating and A/C for efficient heating and cooling. Great neighborhood close to public and private schools, restaurants and parks. Walk to Blue line, close to I-90.
Property Specifics
| Single Family | |
| — | |
| English | |
| 1950 | |
| Full | |
| — | |
| No | |
| 0.09 |
| Cook | |
| — | |
| — / Not Applicable | |
| None | |
| Lake Michigan | |
| Public Sewer | |
| 10643485 | |
| 13071080060000 |
Nearby Schools
| NAME: | DISTRICT: | DISTANCE: | |
|---|---|---|---|
|
Grade School
Garvy Elementary School |
299 | — | |
|
Middle School
Garvy Elementary School |
299 | Not in DB | |
|
High School
Taft High School |
299 | Not in DB | |
Property History
| DATE: | EVENT: | PRICE: | SOURCE: |
|---|---|---|---|
| 8 May, 2020 | Sold | $410,000 | MRED MLS |
| 9 Mar, 2020 | Under contract | $419,900 | MRED MLS |
| 20 Feb, 2020 | Listed for sale | $419,900 | MRED MLS |
Room Specifics
Total Bedrooms: 5
Bedrooms Above Ground: 5
Bedrooms Below Ground: 0
Dimensions: —
Floor Type: Carpet
Dimensions: —
Floor Type: Carpet
Dimensions: —
Floor Type: Hardwood
Dimensions: —
Floor Type: —
Full Bathrooms: 3
Bathroom Amenities: Whirlpool
Bathroom in Basement: 1
Rooms: Bedroom 5,Mud Room
Basement Description: Finished
Other Specifics
| 2 | |
| Concrete Perimeter | |
| — | |
| Dog Run, Storms/Screens | |
| — | |
| 30X125 | |
| — | |
| None | |
| Skylight(s), Bar-Wet, Hardwood Floors, First Floor Bedroom, First Floor Full Bath, Walk-In Closet(s) | |
| Range, Microwave, Dishwasher, Refrigerator, Dryer, Stainless Steel Appliance(s), Range Hood | |
| Not in DB | |
| Sidewalks, Street Lights, Street Paved | |
| — | |
| — | |
| — |
Tax History
| Year | Property Taxes |
|---|---|
| 2020 | $5,050 |
Contact Agent
Nearby Similar Homes
Nearby Sold Comparables
Contact Agent
Listing Provided By
Lukic and Company



