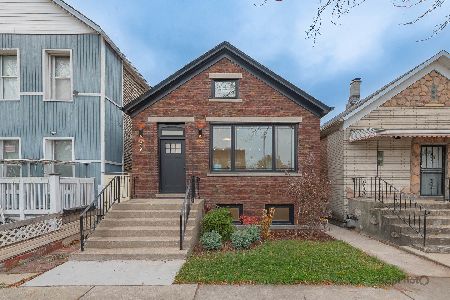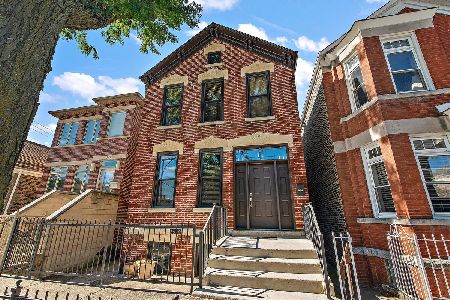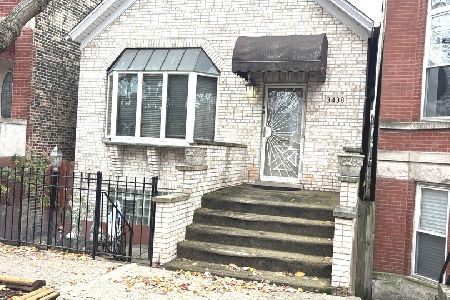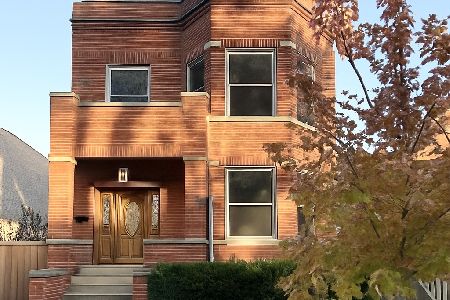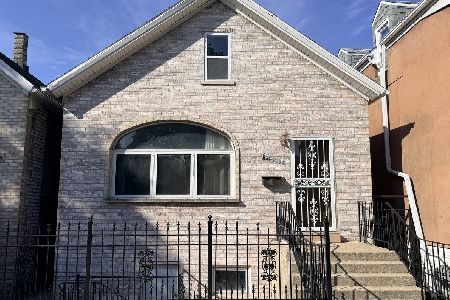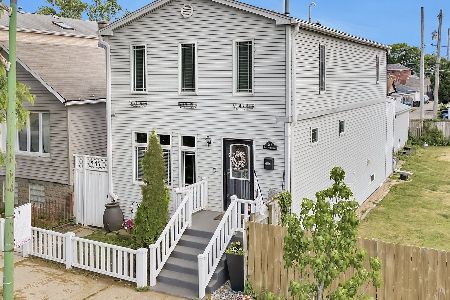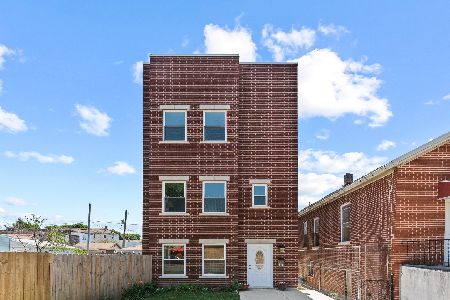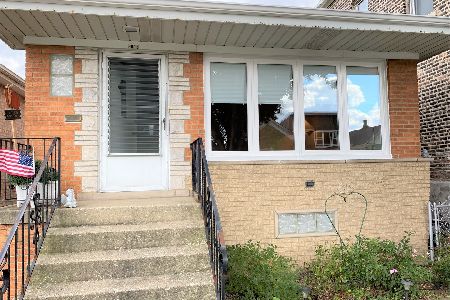547 36th Street, Bridgeport, Chicago, Illinois 60609
$369,000
|
Sold
|
|
| Status: | Closed |
| Sqft: | 2,500 |
| Cost/Sqft: | $152 |
| Beds: | 3 |
| Baths: | 3 |
| Year Built: | — |
| Property Taxes: | $3,863 |
| Days On Market: | 3449 |
| Lot Size: | 0,00 |
Description
Have you seen this beautiful Bridgeport home yet! Not your typical cookie cutter! Gorgeous 4 Bdrm / 3 Bath SF Home full of Charm & Character! 3 finshed levels offering approx. 2500 Sq. Ft. of living space. The main floor boasts a bright & flowing floor plan w/ gleamimg hdwd flrs, perfect for hosting large family gatherings. The beautiful ktchn features lots of cabs, granite c/tops, work station, & large island w/ prep. sink. Ktchn flows into the spacious & sunny dining area. 2nd Flr. features 2 large bdrms, + huge mstr bdrm w/ walk in closet. Finished lower level offers pretty family rm. w/ dry bar, gas fireplace, 4th bdrm & lots of storage space. 3 nicely finished full bathrooms, one on each level. Newer 2 car garage w/ party door, nice cement patio perfect for Bar-B -Q's & relaxing outdoors. The photos do not do justice to this home, call for a private showing & see all that this home has to offer. Nice quiet location, steps to children's play lot, schools & pub. trans.
Property Specifics
| Single Family | |
| — | |
| — | |
| — | |
| Full | |
| — | |
| No | |
| — |
| Cook | |
| — | |
| 0 / Not Applicable | |
| None | |
| Lake Michigan,Public | |
| Public Sewer | |
| 09297076 | |
| 17333110060000 |
Property History
| DATE: | EVENT: | PRICE: | SOURCE: |
|---|---|---|---|
| 14 Oct, 2016 | Sold | $369,000 | MRED MLS |
| 25 Aug, 2016 | Under contract | $379,000 | MRED MLS |
| 25 Jul, 2016 | Listed for sale | $379,000 | MRED MLS |
| 5 Mar, 2020 | Sold | $480,000 | MRED MLS |
| 3 Feb, 2020 | Under contract | $449,000 | MRED MLS |
| 30 Jan, 2020 | Listed for sale | $449,000 | MRED MLS |
| 21 Aug, 2023 | Sold | $535,000 | MRED MLS |
| 23 Jul, 2023 | Under contract | $535,000 | MRED MLS |
| 13 Jul, 2023 | Listed for sale | $535,000 | MRED MLS |
Room Specifics
Total Bedrooms: 4
Bedrooms Above Ground: 3
Bedrooms Below Ground: 1
Dimensions: —
Floor Type: Hardwood
Dimensions: —
Floor Type: Hardwood
Dimensions: —
Floor Type: Vinyl
Full Bathrooms: 3
Bathroom Amenities: Whirlpool,Separate Shower
Bathroom in Basement: 1
Rooms: No additional rooms
Basement Description: Finished
Other Specifics
| 2 | |
| Concrete Perimeter | |
| — | |
| Deck, Porch, Brick Paver Patio, Storms/Screens | |
| Fenced Yard | |
| 25 X 100 | |
| Pull Down Stair | |
| None | |
| Skylight(s), Bar-Dry, Hardwood Floors, First Floor Laundry, First Floor Full Bath | |
| — | |
| Not in DB | |
| Sidewalks, Street Lights | |
| — | |
| — | |
| Gas Log |
Tax History
| Year | Property Taxes |
|---|---|
| 2016 | $3,863 |
| 2020 | $6,370 |
| 2023 | $7,641 |
Contact Agent
Nearby Similar Homes
Nearby Sold Comparables
Contact Agent
Listing Provided By
Bridgeport Realty Group, LLC

