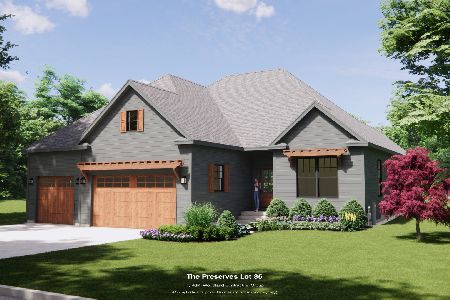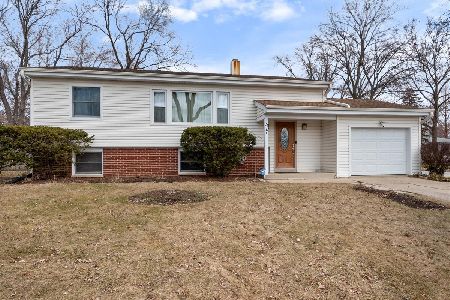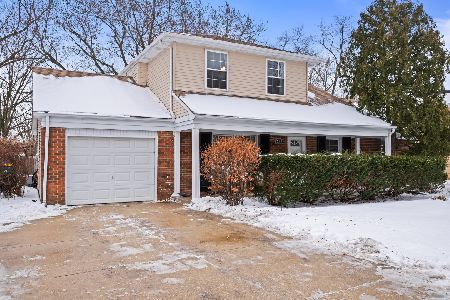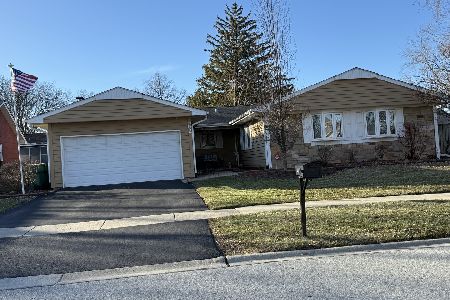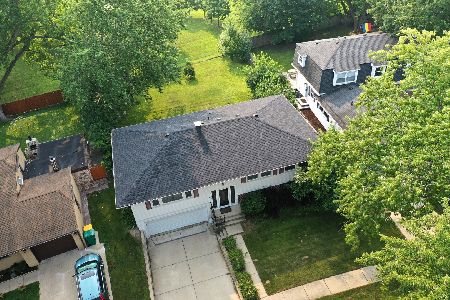547 Beechwood Road, Buffalo Grove, Illinois 60089
$280,000
|
Sold
|
|
| Status: | Closed |
| Sqft: | 1,797 |
| Cost/Sqft: | $166 |
| Beds: | 3 |
| Baths: | 2 |
| Year Built: | 1969 |
| Property Taxes: | $8,926 |
| Days On Market: | 2187 |
| Lot Size: | 0,17 |
Description
BUYER HAD FINANCIAL ISSUE-- INSPECTION WENT GREAT! THEIR LOSS IS YOUR OPPORTUNITY TO OWN THIS BEAUTIFULLY REMODELED HOME! ALL REMODELLING WAS JUST COMPLETED AND READY FOR YOU TO MOVE RIGHT IN! JUST GORGEOUS split level brick home with many upgrades in the heart of Buffalo Grove! The spacious white kitchen boasts new granite counters, back splash and stainless appliances. BOTH BATHROOMS have been beautifully updated! GLEAMING Hardwood floors are featured throughout the upstairs. THE ENTIRE INTERIOR OF THE HOME HAS BEEN FRESHLY PAINTED with soft, inviting colors! Just off the laundry room is a RARELY SEEN SPACIOUS, SUN-DRENCHED 3 SEASON ROOM with windows on three sides and a wood burning fireplace! The huge crawl space has never had water, is carpeted and affords a ton of storage. Back yard 10' x 8' storage unit is perfect for your lawn and garden tools!. Conveniently located to parks, great schools, and shopping. Fantastic value! MOVE IN READY!! Come and take a look--you won't be disappointed!
Property Specifics
| Single Family | |
| — | |
| — | |
| 1969 | |
| Full | |
| — | |
| No | |
| 0.17 |
| Cook | |
| — | |
| — / Not Applicable | |
| None | |
| Public | |
| Public Sewer | |
| 10656771 | |
| 03053070130000 |
Nearby Schools
| NAME: | DISTRICT: | DISTANCE: | |
|---|---|---|---|
|
Grade School
Henry W Longfellow Elementary Sc |
21 | — | |
|
Middle School
Cooper Middle School |
21 | Not in DB | |
|
High School
Buffalo Grove High School |
214 | Not in DB | |
Property History
| DATE: | EVENT: | PRICE: | SOURCE: |
|---|---|---|---|
| 21 Jul, 2020 | Sold | $280,000 | MRED MLS |
| 12 May, 2020 | Under contract | $297,500 | MRED MLS |
| — | Last price change | $299,000 | MRED MLS |
| 5 Mar, 2020 | Listed for sale | $306,000 | MRED MLS |
Room Specifics
Total Bedrooms: 3
Bedrooms Above Ground: 3
Bedrooms Below Ground: 0
Dimensions: —
Floor Type: Hardwood
Dimensions: —
Floor Type: Hardwood
Full Bathrooms: 2
Bathroom Amenities: —
Bathroom in Basement: 1
Rooms: Sun Room
Basement Description: Finished,Crawl
Other Specifics
| 1 | |
| Concrete Perimeter | |
| Concrete | |
| Patio, Fire Pit | |
| — | |
| 7382 | |
| — | |
| Full | |
| Vaulted/Cathedral Ceilings, Hardwood Floors | |
| Range, Microwave, Dishwasher, Refrigerator, Stainless Steel Appliance(s) | |
| Not in DB | |
| — | |
| — | |
| — | |
| Wood Burning |
Tax History
| Year | Property Taxes |
|---|---|
| 2020 | $8,926 |
Contact Agent
Nearby Similar Homes
Nearby Sold Comparables
Contact Agent
Listing Provided By
@properties


