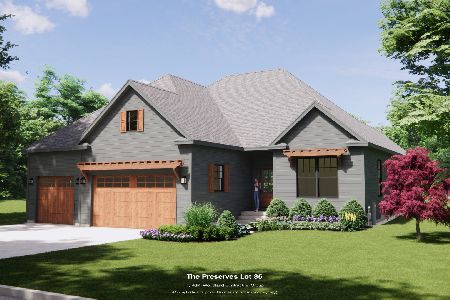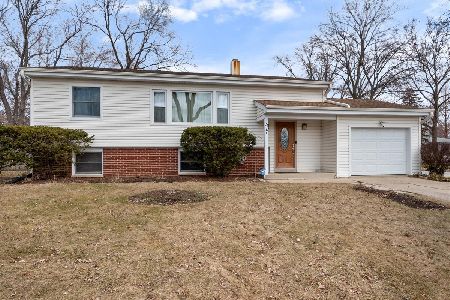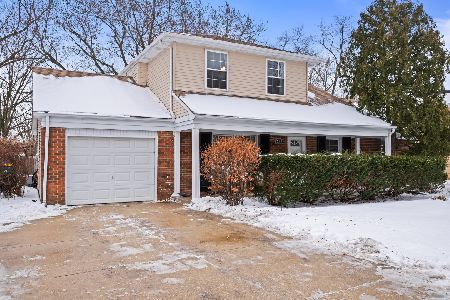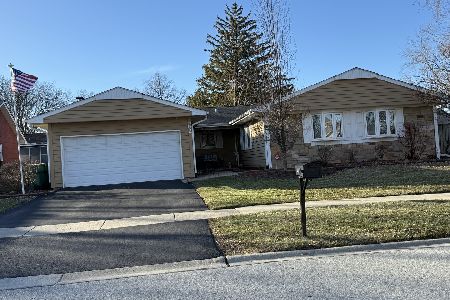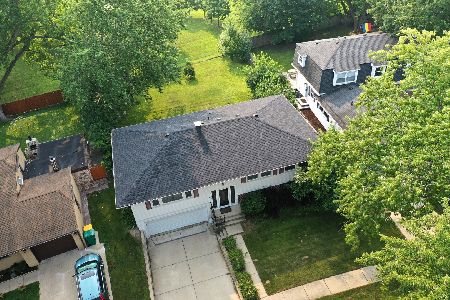565 Beechwood Road, Buffalo Grove, Illinois 60089
$350,000
|
Sold
|
|
| Status: | Closed |
| Sqft: | 2,208 |
| Cost/Sqft: | $163 |
| Beds: | 4 |
| Baths: | 3 |
| Year Built: | 1971 |
| Property Taxes: | $10,717 |
| Days On Market: | 1901 |
| Lot Size: | 0,21 |
Description
This Warm and Spacious home is in a fantastic location, walking distance to all top rated schools and Buffalo Grove's Park District & Alcott Center. As you enter you're greeted by a winding staircase that leads to 4 large bedrooms & 2 full baths.The primary suite's bathroom features a raised jacuzzi tub and separate shower. Each bedroom is generous in size and enjoys an abundance of closet space. The main level offers a large formal living room and dining room with a picture window that looks out upon the huge fenced in back yard which backs up to beautiful Lions Park's walking & biking trails, offering a truly unique and tranquil experience. The extra large, eat-in kitchen is the heart of this home. It features an abundance of cabinets and counter space, a center island cook-top w vent hood, brand new side by side SS refrigerator and double ovens for the serious cook. The adjoining breakfast room offers a wall of bonus cabinets with a built in work desk and pantry closet.Topping off this awesome space is the attached Family room with wood burning fireplace, providing the 'great room' feel everyone desires. There is also a convenient half bath w large storage closet on this main level. And still, there is more! Downstairs you'll find a finished basement area that's perfect for home schooling, the kids own play room or, the coveted man cave! There is also a large adjacent basement area that provides a perfect work-out area, ample storage space and laundry room. A crawl space provides even more storage! Rounding out this perfect starter home is the 2.5 car attached garage, newer windows throughout, and most of the home has been freshly painted. Come with your own decorating ideas but know this home is move in ready and has plenty of room for the whole family!
Property Specifics
| Single Family | |
| — | |
| — | |
| 1971 | |
| Full | |
| — | |
| No | |
| 0.21 |
| Cook | |
| Ballantrae | |
| 0 / Not Applicable | |
| None | |
| Lake Michigan | |
| Public Sewer | |
| 10954589 | |
| 03053070150000 |
Nearby Schools
| NAME: | DISTRICT: | DISTANCE: | |
|---|---|---|---|
|
Grade School
Henry W Longfellow Elementary Sc |
21 | — | |
|
Middle School
Cooper Middle School |
21 | Not in DB | |
|
High School
Buffalo Grove High School |
214 | Not in DB | |
Property History
| DATE: | EVENT: | PRICE: | SOURCE: |
|---|---|---|---|
| 16 Apr, 2014 | Sold | $340,000 | MRED MLS |
| 19 Mar, 2014 | Under contract | $354,990 | MRED MLS |
| 29 Jan, 2014 | Listed for sale | $354,990 | MRED MLS |
| 27 Jan, 2021 | Sold | $350,000 | MRED MLS |
| 30 Dec, 2020 | Under contract | $360,000 | MRED MLS |
| 16 Dec, 2020 | Listed for sale | $360,000 | MRED MLS |
























































Room Specifics
Total Bedrooms: 4
Bedrooms Above Ground: 4
Bedrooms Below Ground: 0
Dimensions: —
Floor Type: Wood Laminate
Dimensions: —
Floor Type: Carpet
Dimensions: —
Floor Type: Carpet
Full Bathrooms: 3
Bathroom Amenities: Whirlpool,Separate Shower
Bathroom in Basement: 0
Rooms: Breakfast Room,Recreation Room,Foyer
Basement Description: Partially Finished
Other Specifics
| 2 | |
| Concrete Perimeter | |
| Concrete | |
| Deck | |
| Fenced Yard | |
| 9315 | |
| — | |
| Full | |
| Wood Laminate Floors | |
| Double Oven, Dishwasher, Refrigerator, Washer, Dryer, Disposal, Gas Cooktop, Gas Oven, Range Hood, Wall Oven | |
| Not in DB | |
| Curbs, Sidewalks, Street Lights, Street Paved | |
| — | |
| — | |
| Wood Burning |
Tax History
| Year | Property Taxes |
|---|---|
| 2014 | $8,903 |
| 2021 | $10,717 |
Contact Agent
Nearby Similar Homes
Nearby Sold Comparables
Contact Agent
Listing Provided By
@properties


