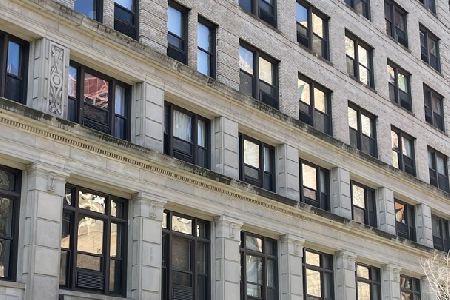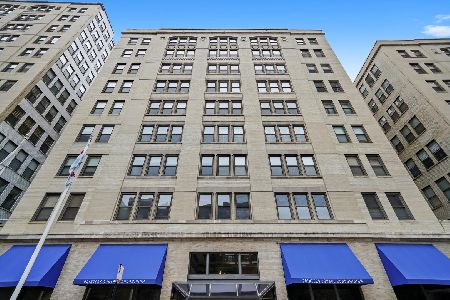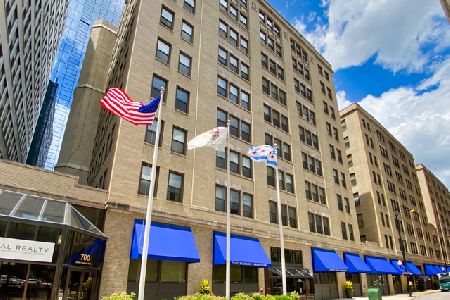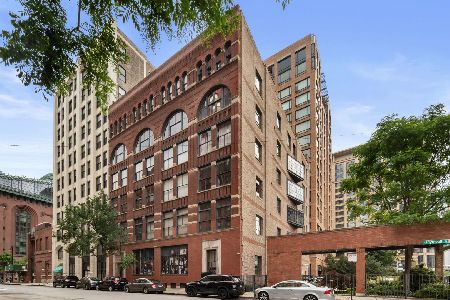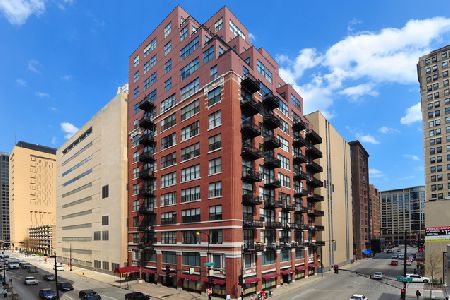547 Clark Street, Loop, Chicago, Illinois 60605
$825,000
|
Sold
|
|
| Status: | Closed |
| Sqft: | 2,205 |
| Cost/Sqft: | $374 |
| Beds: | 3 |
| Baths: | 3 |
| Year Built: | 1998 |
| Property Taxes: | $14,028 |
| Days On Market: | 2917 |
| Lot Size: | 0,00 |
Description
Absolutely stunning penthouse at Harrison St Lofts of Printers Row. Come home to this highly upgraded 3 bedroom, 2.1 bathroom with sunny South & West exposures plus dramatic city views from the private terrace. The intelligently designed chefs kitchen is equipped with Subzero, Bosch and Thermador appliances, granite countertops w/ plenty of workspace and a breakfast bar. The living/ dining area features custom built-ins w/ a cozy gas fireplace. The living space is perfect for entertaining and leads directly onto terrace for sunset views over the city. A spacious master suite features three exposures of windows, motorized blinds, walk-in closet, spa-like bath w/ quartz dual vanity, separate shower and whirlpool tub. The generously sized 2nd bedroom is large enough to use as a family room and the 3rd bed features beautiful custom French doors. All rooms are fully enclosed. Entry foyer, Italian inspired half bath and bonus storage room finish off the custom upgrades. Heated garage inc!
Property Specifics
| Condos/Townhomes | |
| 14 | |
| — | |
| 1998 | |
| None | |
| — | |
| No | |
| — |
| Cook | |
| Printers Row | |
| 1162 / Monthly | |
| Water,Parking,Insurance,TV/Cable,Exercise Facilities,Exterior Maintenance,Other | |
| Public | |
| Public Sewer | |
| 09843471 | |
| 17162440481058 |
Property History
| DATE: | EVENT: | PRICE: | SOURCE: |
|---|---|---|---|
| 4 Jan, 2008 | Sold | $675,000 | MRED MLS |
| 3 Dec, 2007 | Under contract | $749,000 | MRED MLS |
| 22 Aug, 2007 | Listed for sale | $749,000 | MRED MLS |
| 28 Apr, 2018 | Sold | $825,000 | MRED MLS |
| 4 Feb, 2018 | Under contract | $825,000 | MRED MLS |
| 29 Jan, 2018 | Listed for sale | $825,000 | MRED MLS |
Room Specifics
Total Bedrooms: 3
Bedrooms Above Ground: 3
Bedrooms Below Ground: 0
Dimensions: —
Floor Type: Hardwood
Dimensions: —
Floor Type: Hardwood
Full Bathrooms: 3
Bathroom Amenities: Whirlpool,Separate Shower
Bathroom in Basement: 0
Rooms: Terrace,Bonus Room,Storage
Basement Description: None
Other Specifics
| 1 | |
| — | |
| — | |
| Balcony, Deck, End Unit | |
| — | |
| COMMON | |
| — | |
| Full | |
| Elevator, Hardwood Floors, First Floor Laundry, Laundry Hook-Up in Unit, Storage | |
| Range, Microwave, Dishwasher, Refrigerator, Washer, Dryer, Disposal | |
| Not in DB | |
| — | |
| — | |
| Bike Room/Bike Trails, Elevator(s), Exercise Room, Storage, Security Door Lock(s) | |
| Gas Log |
Tax History
| Year | Property Taxes |
|---|---|
| 2008 | $8,400 |
| 2018 | $14,028 |
Contact Agent
Nearby Similar Homes
Nearby Sold Comparables
Contact Agent
Listing Provided By
Best Chicago Properties, LLC

