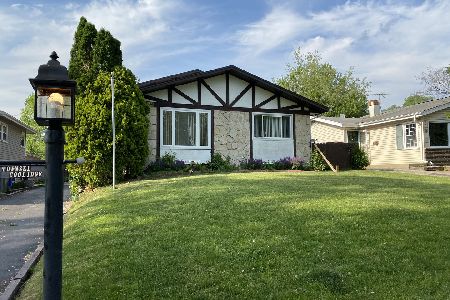547 Harding Avenue, Glen Ellyn, Illinois 60137
$417,500
|
Sold
|
|
| Status: | Closed |
| Sqft: | 2,113 |
| Cost/Sqft: | $206 |
| Beds: | 4 |
| Baths: | 3 |
| Year Built: | 1986 |
| Property Taxes: | $10,018 |
| Days On Market: | 3828 |
| Lot Size: | 0,00 |
Description
Lovely home in a fabulous location! This home has been meticulously maintained and offers great living space. The large, but welcoming foyer, features crown molding and a beautiful staircase. The open floor plan offers great space for entertaining - the spacious kitchen opens to the breakfast area and family room with vaulted ceilings & gas fireplace. The large dining room with crown molding and chair rail is perfect for formal dining or large family gatherings. The master bedroom features 2 closets and private full bath. Each of the 3 additional bedrooms is spacious and features a large closet. The finished basement offers a rec room with wet bar and a large laundry room. Large fully fenced back yard features a patio and storage shed. Entire home has been freshly painted inside and out. Other features include 3 car garage, newer driveway and newer mechanicals. Close to schools, shopping, freeways, parks & golf course! Add your decorative touches to make this home your own!
Property Specifics
| Single Family | |
| — | |
| Traditional | |
| 1986 | |
| Full | |
| — | |
| No | |
| — |
| Du Page | |
| — | |
| 0 / Not Applicable | |
| None | |
| Lake Michigan | |
| Public Sewer | |
| 08993507 | |
| 0523129018 |
Nearby Schools
| NAME: | DISTRICT: | DISTANCE: | |
|---|---|---|---|
|
Grade School
Park View Elementary School |
89 | — | |
|
Middle School
Glen Crest Middle School |
89 | Not in DB | |
|
High School
Glenbard South High School |
87 | Not in DB | |
Property History
| DATE: | EVENT: | PRICE: | SOURCE: |
|---|---|---|---|
| 29 Feb, 2016 | Sold | $417,500 | MRED MLS |
| 23 Jan, 2016 | Under contract | $434,900 | MRED MLS |
| — | Last price change | $448,000 | MRED MLS |
| 25 Jul, 2015 | Listed for sale | $448,000 | MRED MLS |
Room Specifics
Total Bedrooms: 4
Bedrooms Above Ground: 4
Bedrooms Below Ground: 0
Dimensions: —
Floor Type: Carpet
Dimensions: —
Floor Type: Carpet
Dimensions: —
Floor Type: Carpet
Full Bathrooms: 3
Bathroom Amenities: Soaking Tub
Bathroom in Basement: 0
Rooms: Breakfast Room,Recreation Room
Basement Description: Finished
Other Specifics
| 3 | |
| Concrete Perimeter | |
| Concrete | |
| Patio, Porch | |
| — | |
| 86X179 | |
| — | |
| Full | |
| Vaulted/Cathedral Ceilings, Bar-Wet | |
| Double Oven, Dishwasher, Refrigerator | |
| Not in DB | |
| Street Lights, Street Paved | |
| — | |
| — | |
| Gas Log |
Tax History
| Year | Property Taxes |
|---|---|
| 2016 | $10,018 |
Contact Agent
Nearby Similar Homes
Nearby Sold Comparables
Contact Agent
Listing Provided By
RE/MAX Suburban









