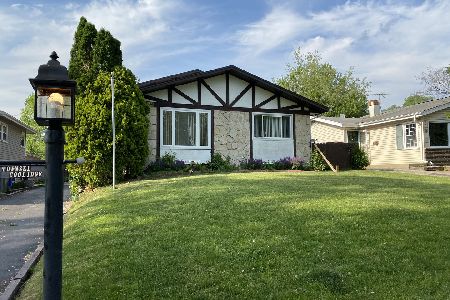558 Coolidge Avenue, Glen Ellyn, Illinois 60137
$629,900
|
Sold
|
|
| Status: | Closed |
| Sqft: | 3,120 |
| Cost/Sqft: | $202 |
| Beds: | 4 |
| Baths: | 4 |
| Year Built: | 1979 |
| Property Taxes: | $11,394 |
| Days On Market: | 300 |
| Lot Size: | 0,22 |
Description
Beautiful 2-Story in sought-after Glen Ellyn! This well-maintained home offers over 3,100 SF of living space and is move-in ready. Many beautiful updates...lovely white kitchen remodel with quartz counters and stainless appliances, updated baths and a beautifully finished basement...perfect for game night or a quiet evening at home. The living room boasts a large bay window overlooking front porch. Kitchen opens to a cozy family room with a wet bar and brick hearth fireplace. The 4th bedroom is currently being used as an office, providing a flexible space for work. Additional highlights include a Whole-House Fan, Sump Pump with Battery Backup, and a large backyard with a newer Shed. A Trex Deck provides easy maintenance and is perfect for outdoor entertaining. Newer HVAC, HWH, Humidifier, Siding and Driveway. Convenient to I-355, I-88, Shopping, Restaurants, Metra Station, College of DuPage, and area Parks. Glenbard South High School. This home has been lovingly cared for and it shows! Home is in good condition but is being sold As-Is.
Property Specifics
| Single Family | |
| — | |
| — | |
| 1979 | |
| — | |
| — | |
| No | |
| 0.22 |
| — | |
| — | |
| — / Not Applicable | |
| — | |
| — | |
| — | |
| 12286412 | |
| 0523129016 |
Nearby Schools
| NAME: | DISTRICT: | DISTANCE: | |
|---|---|---|---|
|
Grade School
Park View Elementary School |
89 | — | |
|
Middle School
Glen Crest Middle School |
89 | Not in DB | |
|
High School
Glenbard South High School |
87 | Not in DB | |
Property History
| DATE: | EVENT: | PRICE: | SOURCE: |
|---|---|---|---|
| 2 Jun, 2025 | Sold | $629,900 | MRED MLS |
| 28 Mar, 2025 | Under contract | $629,900 | MRED MLS |
| 22 Mar, 2025 | Listed for sale | $629,900 | MRED MLS |









































Room Specifics
Total Bedrooms: 4
Bedrooms Above Ground: 4
Bedrooms Below Ground: 0
Dimensions: —
Floor Type: —
Dimensions: —
Floor Type: —
Dimensions: —
Floor Type: —
Full Bathrooms: 4
Bathroom Amenities: —
Bathroom in Basement: 1
Rooms: —
Basement Description: —
Other Specifics
| 2 | |
| — | |
| — | |
| — | |
| — | |
| 56X175 | |
| — | |
| — | |
| — | |
| — | |
| Not in DB | |
| — | |
| — | |
| — | |
| — |
Tax History
| Year | Property Taxes |
|---|---|
| 2025 | $11,394 |
Contact Agent
Nearby Similar Homes
Nearby Sold Comparables
Contact Agent
Listing Provided By
RE/MAX Suburban









