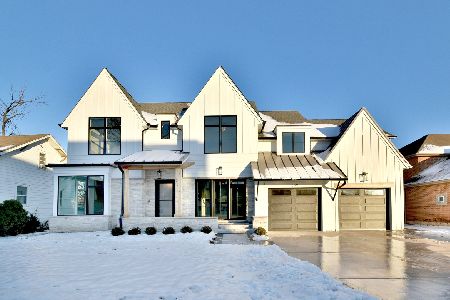547 Hillside Avenue, Elmhurst, Illinois 60126
$1,200,000
|
Sold
|
|
| Status: | Closed |
| Sqft: | 3,878 |
| Cost/Sqft: | $319 |
| Beds: | 4 |
| Baths: | 6 |
| Year Built: | 2019 |
| Property Taxes: | $7,701 |
| Days On Market: | 2271 |
| Lot Size: | 0,24 |
Description
100% complete. Elmhurst sought after location steps to the Prairie Path. Situated on a rare 75 x 140 lot offering the largest 3 car garage on the market and a floor plan that stands out from all the others. This 4-5 bedroom home has a private bath for every bedroom. An east facing sunny breakfast room/sunroom to start each day in. A spacious kitchen with oversized island. Full finished basement offering a workout room, a 5th bedroom, a rec room, finished and unfinished storage space. All closets are complete with custom closet system. A mudroom with locker storage and walk in closet. Fenced in yard. Walkable to the Prairie Path, Spring Road business district and York High School. Easy access to the Metra Train and highways. Ready for immediate occupancy.
Property Specifics
| Single Family | |
| — | |
| Farmhouse,Traditional | |
| 2019 | |
| Full | |
| — | |
| No | |
| 0.24 |
| Du Page | |
| — | |
| — / Not Applicable | |
| None | |
| Lake Michigan | |
| Sewer-Storm | |
| 10561044 | |
| 0611134002 |
Nearby Schools
| NAME: | DISTRICT: | DISTANCE: | |
|---|---|---|---|
|
Grade School
Lincoln Elementary School |
205 | — | |
|
Middle School
Bryan Middle School |
205 | Not in DB | |
|
High School
York Community High School |
205 | Not in DB | |
Property History
| DATE: | EVENT: | PRICE: | SOURCE: |
|---|---|---|---|
| 22 Feb, 2021 | Sold | $1,200,000 | MRED MLS |
| 12 Dec, 2020 | Under contract | $1,239,000 | MRED MLS |
| — | Last price change | $1,269,000 | MRED MLS |
| 5 Nov, 2019 | Listed for sale | $1,299,000 | MRED MLS |
Room Specifics
Total Bedrooms: 5
Bedrooms Above Ground: 4
Bedrooms Below Ground: 1
Dimensions: —
Floor Type: Hardwood
Dimensions: —
Floor Type: Hardwood
Dimensions: —
Floor Type: Hardwood
Dimensions: —
Floor Type: —
Full Bathrooms: 6
Bathroom Amenities: Separate Shower,Double Sink,Soaking Tub
Bathroom in Basement: 1
Rooms: Play Room,Bedroom 5,Recreation Room,Exercise Room,Storage,Utility Room-Lower Level,Office,Sun Room
Basement Description: Finished
Other Specifics
| 3 | |
| Concrete Perimeter | |
| Concrete | |
| Patio, Porch | |
| — | |
| 75X140 | |
| — | |
| Full | |
| Bar-Wet, Hardwood Floors, Second Floor Laundry, Built-in Features, Walk-In Closet(s) | |
| — | |
| Not in DB | |
| Park, Pool, Tennis Court(s), Curbs, Gated, Sidewalks, Street Lights, Street Paved | |
| — | |
| — | |
| Wood Burning, Gas Starter |
Tax History
| Year | Property Taxes |
|---|---|
| 2021 | $7,701 |
Contact Agent
Nearby Similar Homes
Nearby Sold Comparables
Contact Agent
Listing Provided By
@properties










