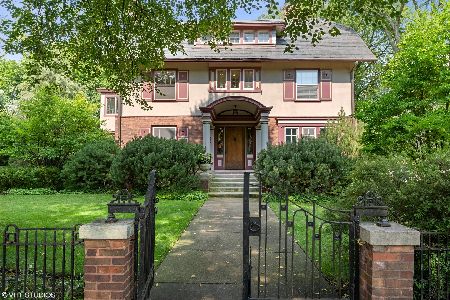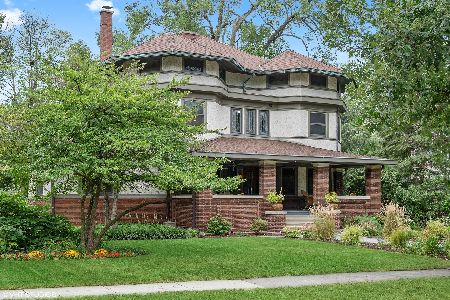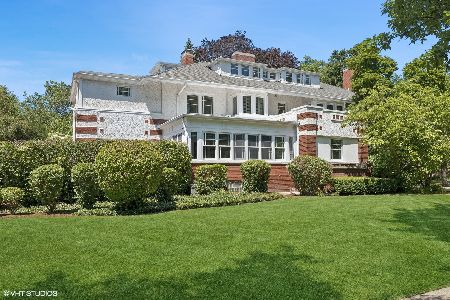547 Linden Avenue, Oak Park, Illinois 60302
$1,650,000
|
Sold
|
|
| Status: | Closed |
| Sqft: | 5,100 |
| Cost/Sqft: | $333 |
| Beds: | 7 |
| Baths: | 5 |
| Year Built: | 1911 |
| Property Taxes: | $48,797 |
| Days On Market: | 543 |
| Lot Size: | 0,38 |
Description
Completely refreshed Colonial Revival in the Frank Lloyd Wright Historic District of Oak Park, built in 1910 by architect N. Max Dunning. Impressive oversized corner lot with fantastic curb appeal, sophisticated exterior color scheme, mature substantial yard with towering trees. Walk-to-village home offers several flexible spaces, a finished canvas from top to bottom. Blend of extraordinary original detail with new finishes has an elegant covered entry with floors, original wood paneling, and trim restored and stained in late 2021, including the pine floors of 3rd floor. Custom crown moldings throughout leading to dramatic staircase with original stained glass backdrop, home has newly renovated 2nd floor plan with long hallway, four wood burning fireplaces, gorgeous study, den, coach house and much more. Restored hardwood floors carry through the second level which offers 5 bedrooms, large primary suite with updated bath including large walk-in shower, soaking tub, double vanity. Versatility on 2nd floor to utilize large sunroom as a guest room, media room, studio or extension of primary suite. Fully finished third level with massive family room, full updated bath, and two additional bedrooms. Generous formal living room with original marble mantle, paneled dining overlooking terrace, spacious family room with tall windows enveloped by garden views. Redesigned newer kitchen with high end stainless appliances, custom shou sugi ban butcher block island, designer fixtures and hardware, separate breakfast room, walk-in pantry, and two side entries on Iowa. Grand brick terrace overlooks fantastic green space and open sky view. Original slate roof, 3 car garage, large coach house, brand new HVAC on 2nd and 3rd floor, new tankless hot water heater, walk to restaurants, schools, parks, train. 2nd and 3rd floor, basement and coach house. 5,100 sq ft, 7 bedroom, 3 full bath, 2 half bath, corner Lot 96 x 175.
Property Specifics
| Single Family | |
| — | |
| — | |
| 1911 | |
| — | |
| — | |
| No | |
| 0.38 |
| Cook | |
| — | |
| — / Not Applicable | |
| — | |
| — | |
| — | |
| 12122746 | |
| 16064200090000 |
Nearby Schools
| NAME: | DISTRICT: | DISTANCE: | |
|---|---|---|---|
|
Grade School
Oliver W Holmes Elementary Schoo |
97 | — | |
|
Middle School
Gwendolyn Brooks Middle School |
97 | Not in DB | |
|
High School
Oak Park & River Forest High Sch |
200 | Not in DB | |
Property History
| DATE: | EVENT: | PRICE: | SOURCE: |
|---|---|---|---|
| 15 Oct, 2021 | Sold | $1,315,000 | MRED MLS |
| 2 Aug, 2021 | Under contract | $1,330,000 | MRED MLS |
| 26 Jul, 2021 | Listed for sale | $1,330,000 | MRED MLS |
| 23 Sep, 2024 | Sold | $1,650,000 | MRED MLS |
| 1 Sep, 2024 | Under contract | $1,698,000 | MRED MLS |
| — | Last price change | $1,798,000 | MRED MLS |
| 3 Aug, 2024 | Listed for sale | $1,798,000 | MRED MLS |
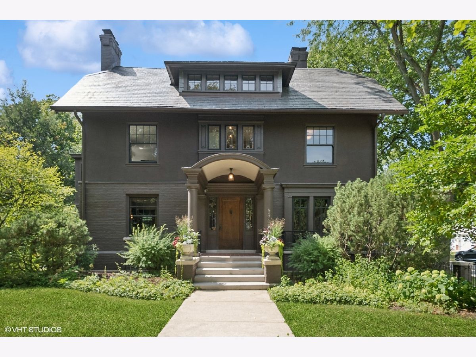
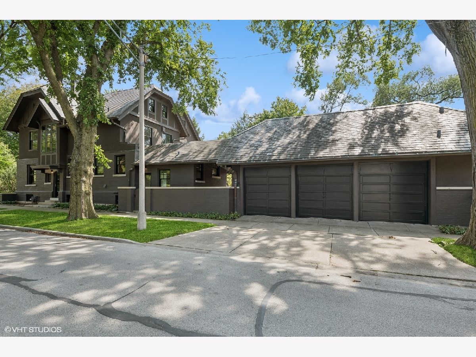
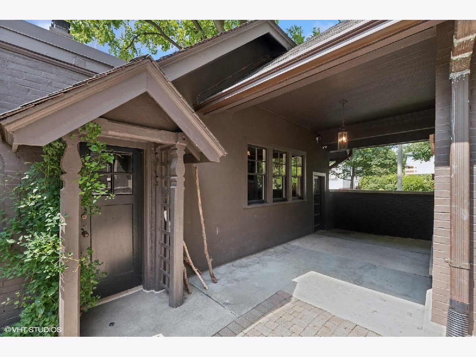
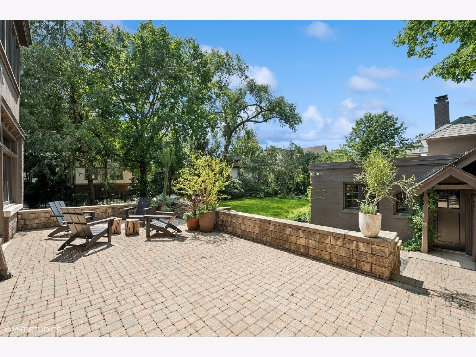
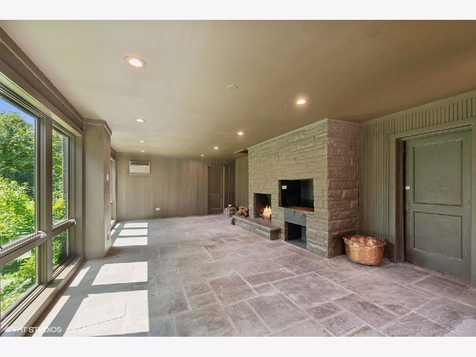
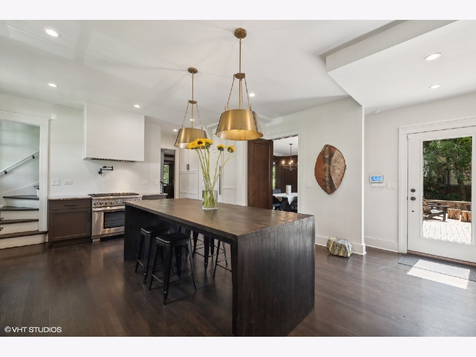
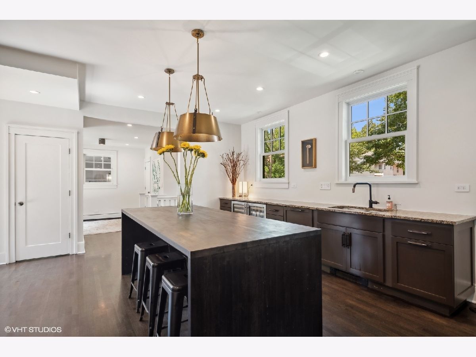
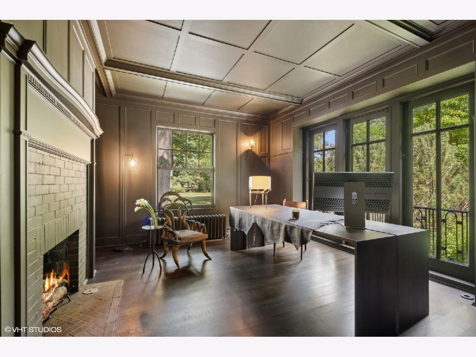
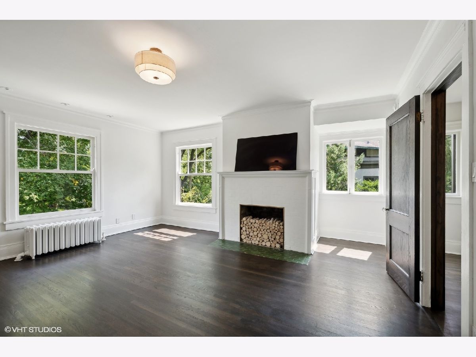
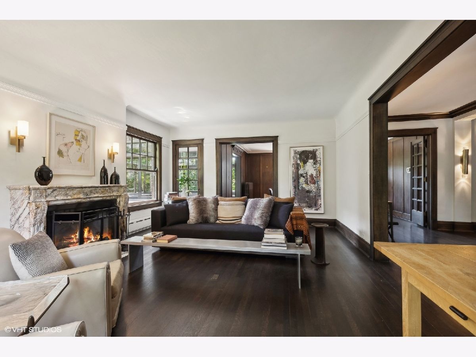
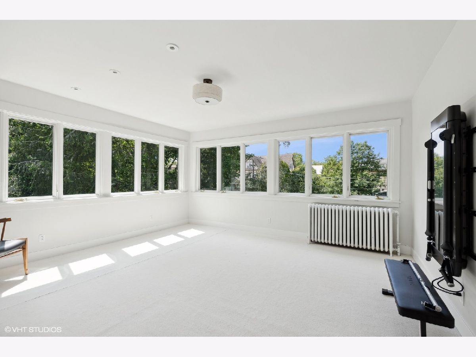
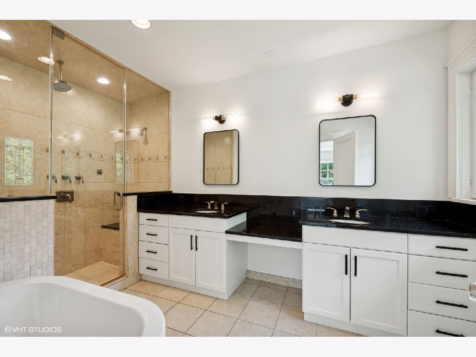
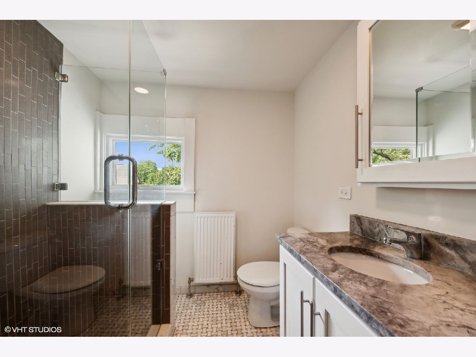
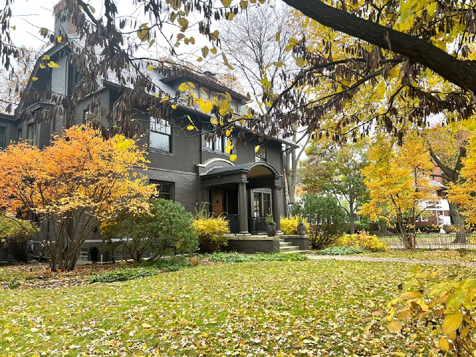
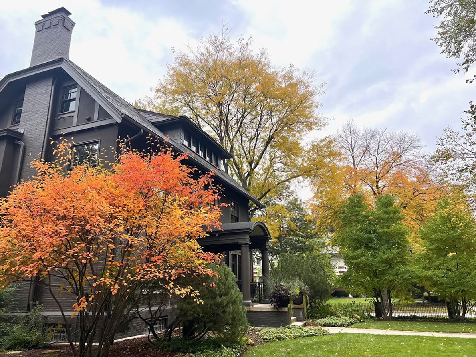
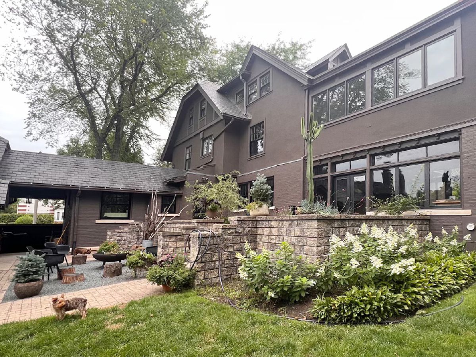
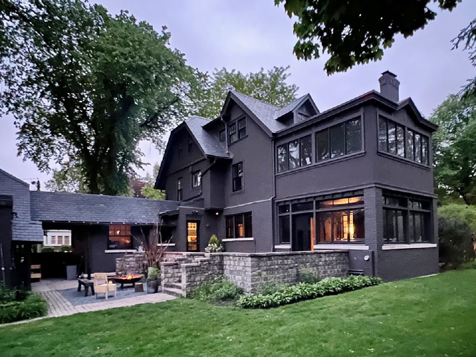
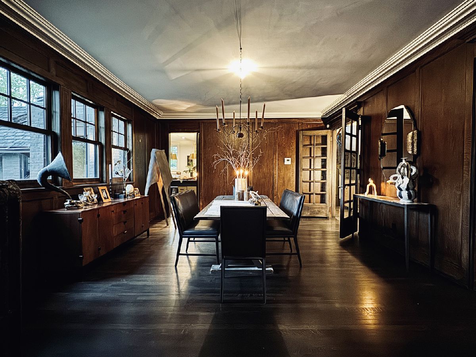
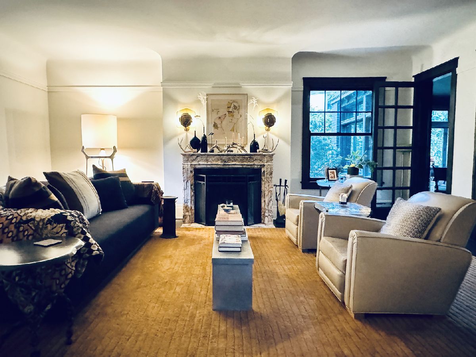
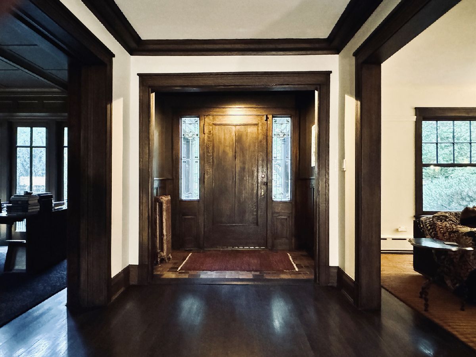
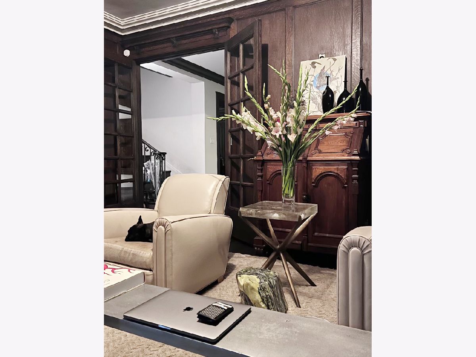
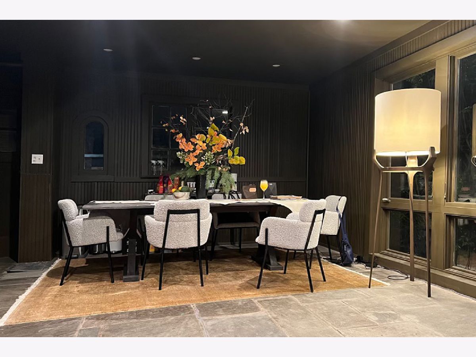
Room Specifics
Total Bedrooms: 7
Bedrooms Above Ground: 7
Bedrooms Below Ground: 0
Dimensions: —
Floor Type: —
Dimensions: —
Floor Type: —
Dimensions: —
Floor Type: —
Dimensions: —
Floor Type: —
Dimensions: —
Floor Type: —
Dimensions: —
Floor Type: —
Full Bathrooms: 5
Bathroom Amenities: Separate Shower,Steam Shower,Soaking Tub
Bathroom in Basement: 0
Rooms: —
Basement Description: Partially Finished
Other Specifics
| 3 | |
| — | |
| — | |
| — | |
| — | |
| 96 X 175 | |
| — | |
| — | |
| — | |
| — | |
| Not in DB | |
| — | |
| — | |
| — | |
| — |
Tax History
| Year | Property Taxes |
|---|---|
| 2021 | $37,437 |
| 2024 | $48,797 |
Contact Agent
Nearby Similar Homes
Nearby Sold Comparables
Contact Agent
Listing Provided By
CRE Advising, LLC




