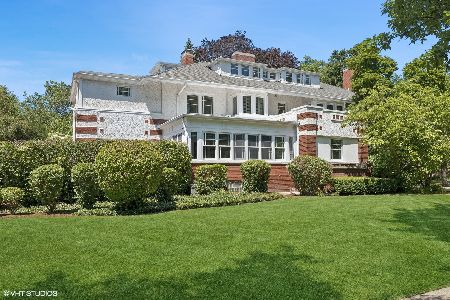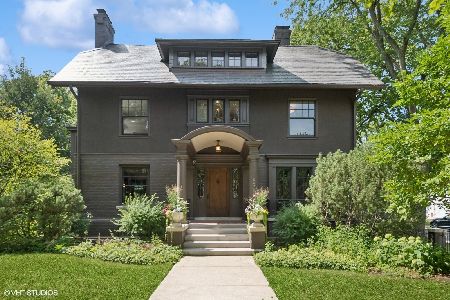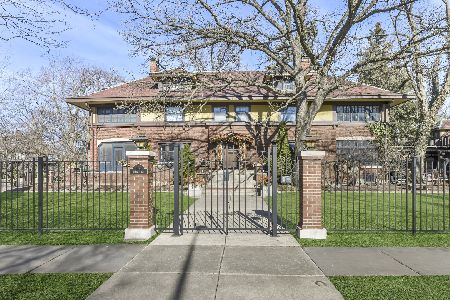605 Linden Avenue, Oak Park, Illinois 60302
$1,660,000
|
Sold
|
|
| Status: | Closed |
| Sqft: | 7,632 |
| Cost/Sqft: | $229 |
| Beds: | 6 |
| Baths: | 7 |
| Year Built: | 1908 |
| Property Taxes: | $39,243 |
| Days On Market: | 3593 |
| Lot Size: | 0,00 |
Description
The James Fletcher Skinner House represents architect Charles E. White Jr's most original design. Elegant & sophisticated, over 7600 sq ft of living space on four gorgeous levels and comprised of 6BR, 5 full/2 partial baths and 7 fireplaces. Recognized as one of the First Significant Structures in the Prairie School National Register and located in the Frank Lloyd Wright Historic District of Oak Park, this 17 room masterpiece rests on a sun drenched 100x175 ft corner lot. Designed for entertaining, the stunning 23x22 ft Foyer steps you back in time with gorgeous wood work, leaded glass doors and an inlaid glass tiled fireplace. Quarter sawn oak floors and paneling complete the dining room, library, 29x17 Living Room. Chef's kitchen with top line appliances, adjoining breakfast room, and adjacent Sunroom. 2nd/3rd floor includes master BR/BA plus 5BR/3BA, laundry. 3rd floor/Basement family rooms, home gym, 2.5 car + 2 car garage/basketball court, coach house.
Property Specifics
| Single Family | |
| — | |
| Prairie | |
| 1908 | |
| Full | |
| — | |
| No | |
| — |
| Cook | |
| — | |
| 0 / Not Applicable | |
| None | |
| Lake Michigan | |
| Public Sewer | |
| 09176558 | |
| 16064140140000 |
Nearby Schools
| NAME: | DISTRICT: | DISTANCE: | |
|---|---|---|---|
|
Grade School
Horace Mann Elementary School |
97 | — | |
|
Middle School
Percy Julian Middle School |
97 | Not in DB | |
|
High School
Oak Park & River Forest High Sch |
200 | Not in DB | |
Property History
| DATE: | EVENT: | PRICE: | SOURCE: |
|---|---|---|---|
| 25 May, 2016 | Sold | $1,660,000 | MRED MLS |
| 10 Apr, 2016 | Under contract | $1,750,000 | MRED MLS |
| 28 Mar, 2016 | Listed for sale | $1,750,000 | MRED MLS |
| 19 Aug, 2024 | Sold | $1,869,500 | MRED MLS |
| 12 Jul, 2024 | Under contract | $1,985,000 | MRED MLS |
| 17 Jun, 2024 | Listed for sale | $1,985,000 | MRED MLS |
Room Specifics
Total Bedrooms: 6
Bedrooms Above Ground: 6
Bedrooms Below Ground: 0
Dimensions: —
Floor Type: Carpet
Dimensions: —
Floor Type: Carpet
Dimensions: —
Floor Type: Carpet
Dimensions: —
Floor Type: —
Dimensions: —
Floor Type: —
Full Bathrooms: 7
Bathroom Amenities: Steam Shower,Double Sink
Bathroom in Basement: 1
Rooms: Bedroom 5,Bedroom 6,Breakfast Room,Foyer,Library,Recreation Room,Sitting Room,Heated Sun Room
Basement Description: Finished
Other Specifics
| 4 | |
| Stone | |
| Brick,Concrete | |
| Balcony, Deck, Brick Paver Patio, Storms/Screens | |
| — | |
| 100 X 175 | |
| Finished | |
| Full | |
| Hardwood Floors, Heated Floors, Second Floor Laundry, First Floor Full Bath | |
| Range, Microwave, Dishwasher, High End Refrigerator, Washer, Dryer, Disposal, Stainless Steel Appliance(s), Wine Refrigerator | |
| Not in DB | |
| Sidewalks, Street Lights, Street Paved | |
| — | |
| — | |
| Gas Log |
Tax History
| Year | Property Taxes |
|---|---|
| 2016 | $39,243 |
| 2024 | $60,999 |
Contact Agent
Nearby Similar Homes
Nearby Sold Comparables
Contact Agent
Listing Provided By
Gagliardo Realty Associates LLC










