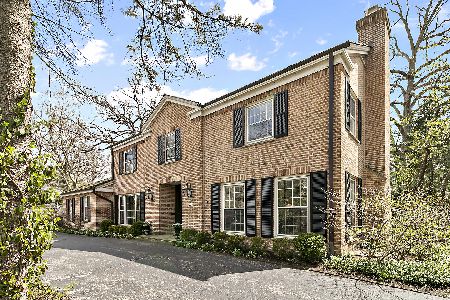547 Roslyn Road, Kenilworth, Illinois 60043
$3,800,000
|
Sold
|
|
| Status: | Closed |
| Sqft: | 8,848 |
| Cost/Sqft: | $537 |
| Beds: | 5 |
| Baths: | 6 |
| Year Built: | 1910 |
| Property Taxes: | $48,642 |
| Days On Market: | 1325 |
| Lot Size: | 0,57 |
Description
Set on .6 of an acre, this exquisite East Kenilworth English Tudor home was transformed over a 2-year gut rehab to seamlessly blend original architectural details & modern light filled spaces. The breathtaking reception hall w/plaster fresco ceiling & hand scraped woodwork are made even more spectacular with newly added antique marble flooring. The new architectural details were approached w/the same care & craftsmanship as were paid to the home's original features. The grand rooms were reworked to improve flow & usher in more natural light created by adding custom leaded French doors & windows w/ antique glass and solid brass hardware. The formal living room, set off the reception hall, helps to set the tone of this extraordinary home w/ barreled plaster ceiling & newly added lighting. The new kitchen includes custom cabinets by O'Brien Harris, solid brass hardware, new herringbone white oak floors, rebuilt wood burning fireplace, a gas 48" Wolf range with custom designed plaster hood and handmade glazed ceramic backsplash. High end finishes include 2-1/4" Iceberg Suede Quartzite countertops, Wolf double oven, Miele dishwasher, Subzero 30" integrated refrigerator, Subzero 30" integrated freezer & all new plaster walls, and ceiling. The bar/coffee station was custom built in keeping with the exquisite design & includes bar refrigerator and appliance center. This impressive space flows seamlessly into indoor/outdoor entertaining with custom French doors leading to bluestone & limestone patio w/ outdoor gas grill & gas firepit. This exceptional living space opens to the expansive, sun-filled family room with French Limestone fireplace surround & heated limestone flooring. The exceptional flow continues into the dining room with refurbished wood paneling, venetian plaster ceiling & banquet seating under the original leaded glass windows. The entire 2nd floor was reworked & modernized w/ a special focus on the primary bedroom suite which includes custom cabinets, vanity, & dressing rooms. Upgrades include new leaded glass windows, Waterworks fixtures, & heated floors. The 2 additional bedroom suites include walk in closets & new Waterworks bathrooms. The 2 other 2nd second floor bedrooms share a new hall bath. The third-floor rec room/playroom was created as a family media room with raised ceiling & built-in speakers & plumbed for bathroom. The showstopper of the house is the Prohibition Room which is accessed through a hidden stairway between the wine cabinets & arched entry between the kitchen & family room. The 1913 secret room was restored to enhance entertaining & preserve original wall writings. This lower level also includes an expansive laundry room & storage. Many of the extensive renovations can be seen here & include an overhead sewer, copper service from street, all new heating, electrical & mechanicals. This comprehensive project included the dramatic landscaping transformation which allows for the seamless flow from inside to outside. This project included all new landscaping & hardscape, outdoor lighting, new limestone front walk, bluestone front patio, gravel back drive w/brick border & new brick walk using vintage brick pavers, bluestone back entry along with architect designed privacy fence with restored back entry gates. The 3-car garage with handsome carriage doors and EV outlets includes an exercise room w/slate floors & bathroom. The long list of extras in this magnificent home include: a whole house C4 audio system with lighting, security, & audio controls, wall mount touchscreen controls on 1st & 2nd floor, whole house interior & exterior speakers, 2 zoned AV, new copper gutters & downspouts along w/custom French doors & windows w/ leaded antique glass to match the home's architectural details. This exceptional home is set on one Kenilworth's most desirable streets and is steps to The Joseph Sears School (JK-8), New Trier High School, the beach, shopping, & dining.
Property Specifics
| Single Family | |
| — | |
| — | |
| 1910 | |
| — | |
| — | |
| No | |
| 0.57 |
| Cook | |
| — | |
| 0 / Not Applicable | |
| — | |
| — | |
| — | |
| 11422012 | |
| 05282060330000 |
Nearby Schools
| NAME: | DISTRICT: | DISTANCE: | |
|---|---|---|---|
|
Grade School
The Joseph Sears School |
38 | — | |
|
Middle School
The Joseph Sears School |
38 | Not in DB | |
|
High School
New Trier Twp H.s. Northfield/wi |
203 | Not in DB | |
Property History
| DATE: | EVENT: | PRICE: | SOURCE: |
|---|---|---|---|
| 31 Mar, 2016 | Sold | $2,300,687 | MRED MLS |
| 22 Jan, 2016 | Under contract | $2,495,000 | MRED MLS |
| 11 Jan, 2016 | Listed for sale | $2,495,000 | MRED MLS |
| 7 Oct, 2022 | Sold | $3,800,000 | MRED MLS |
| 24 Jul, 2022 | Under contract | $4,750,000 | MRED MLS |
| 2 Jun, 2022 | Listed for sale | $4,750,000 | MRED MLS |
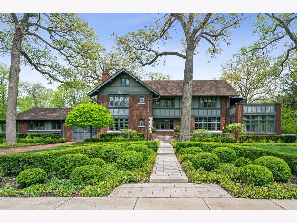
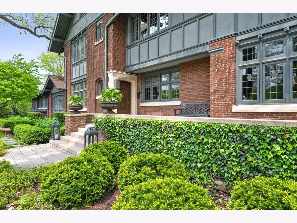
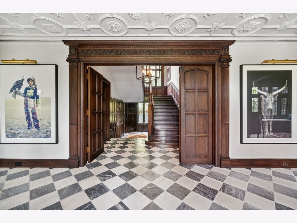
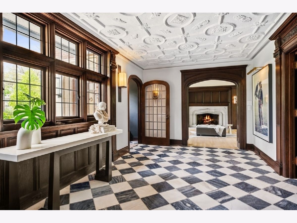
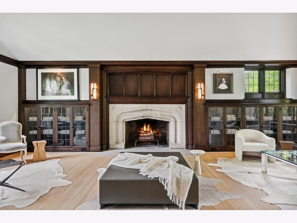
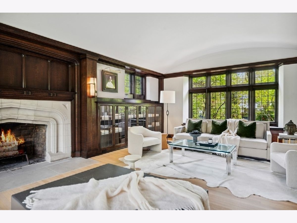
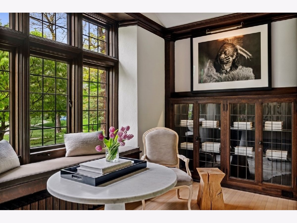
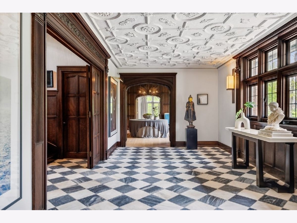
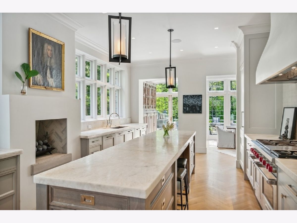
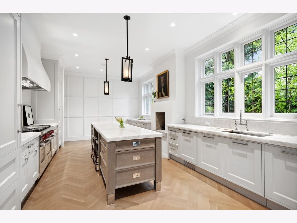
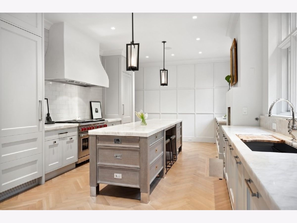
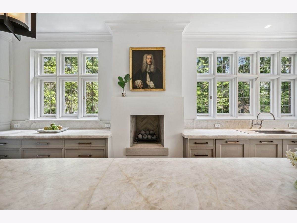
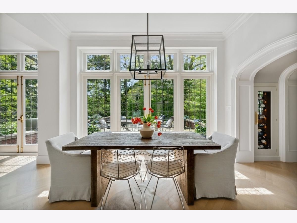
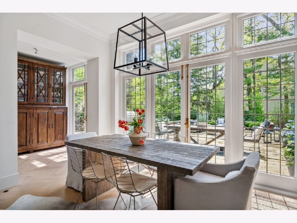
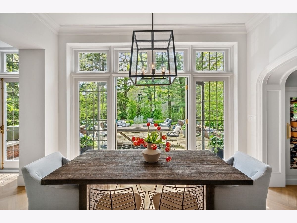
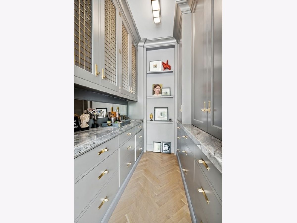
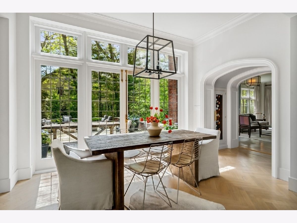
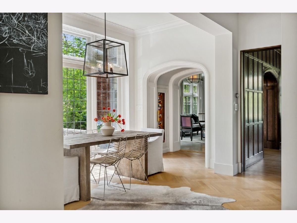
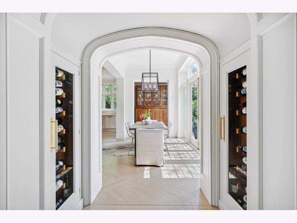
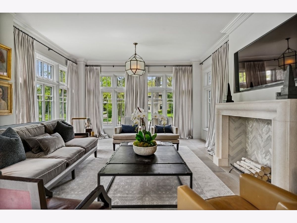
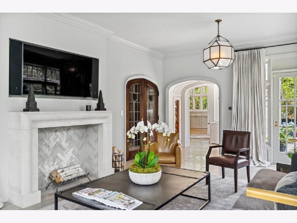
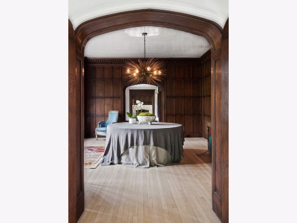
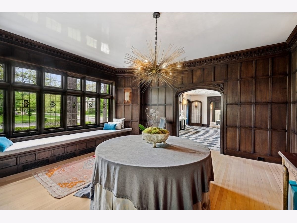
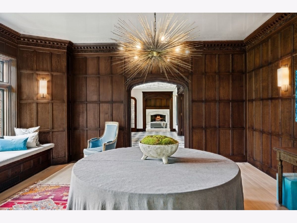
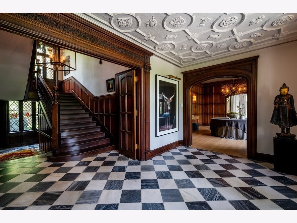
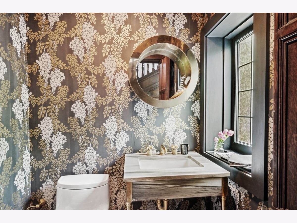
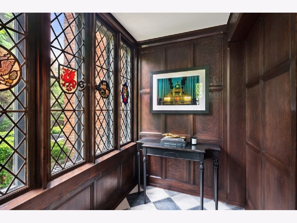
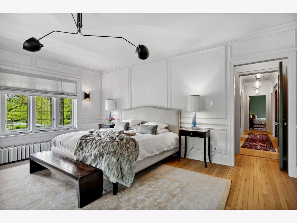
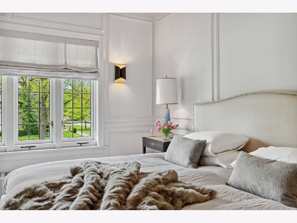
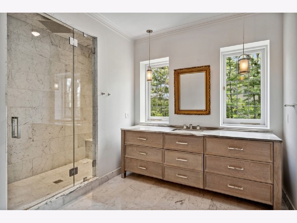
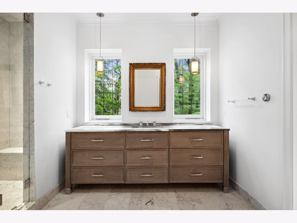
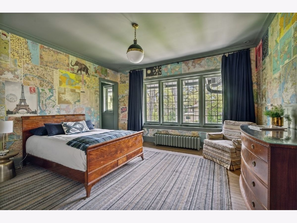
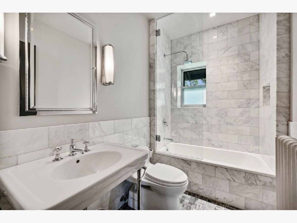
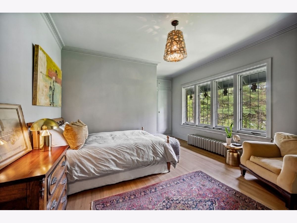
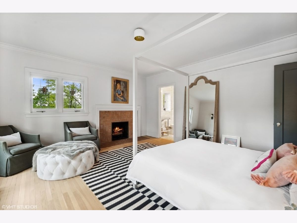
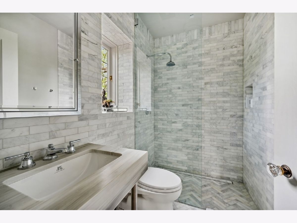
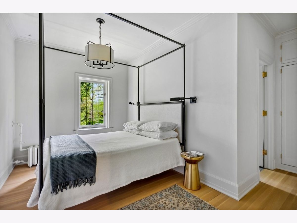
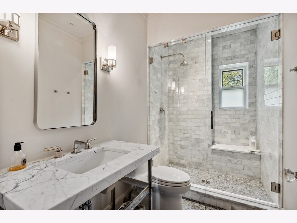
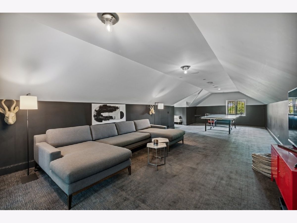
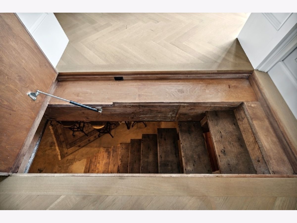
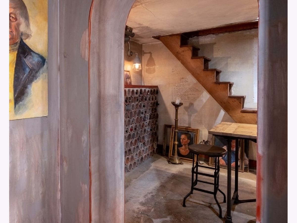
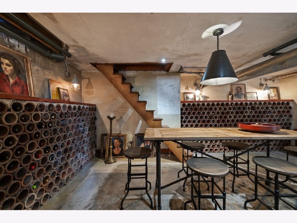
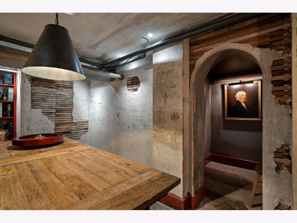
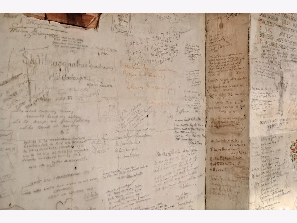
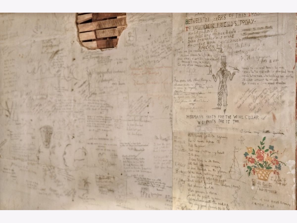
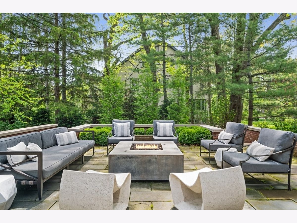
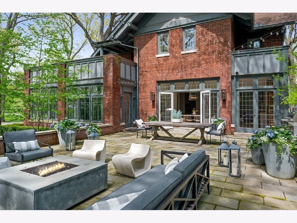
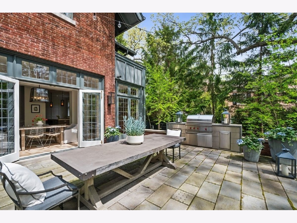
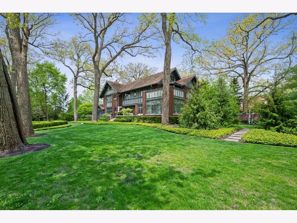
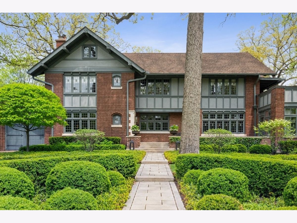
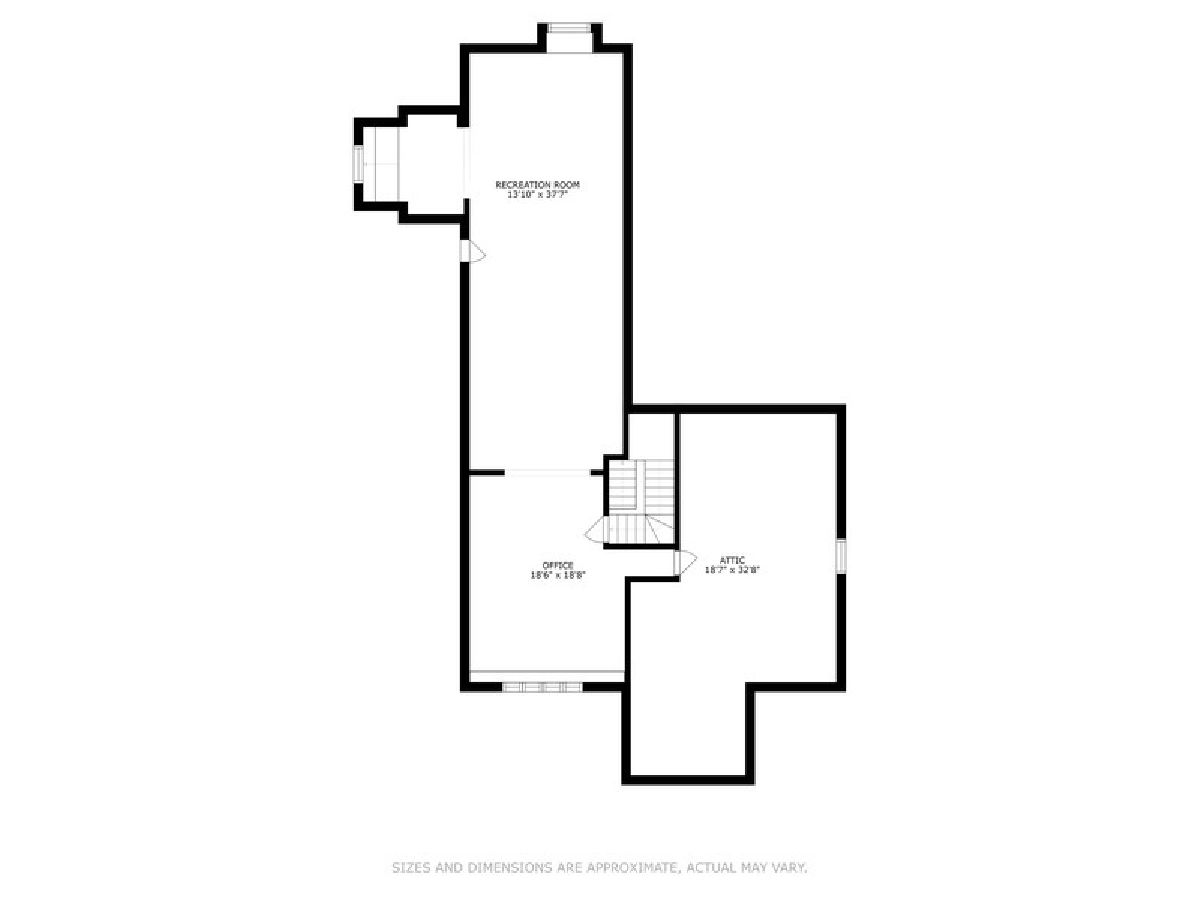
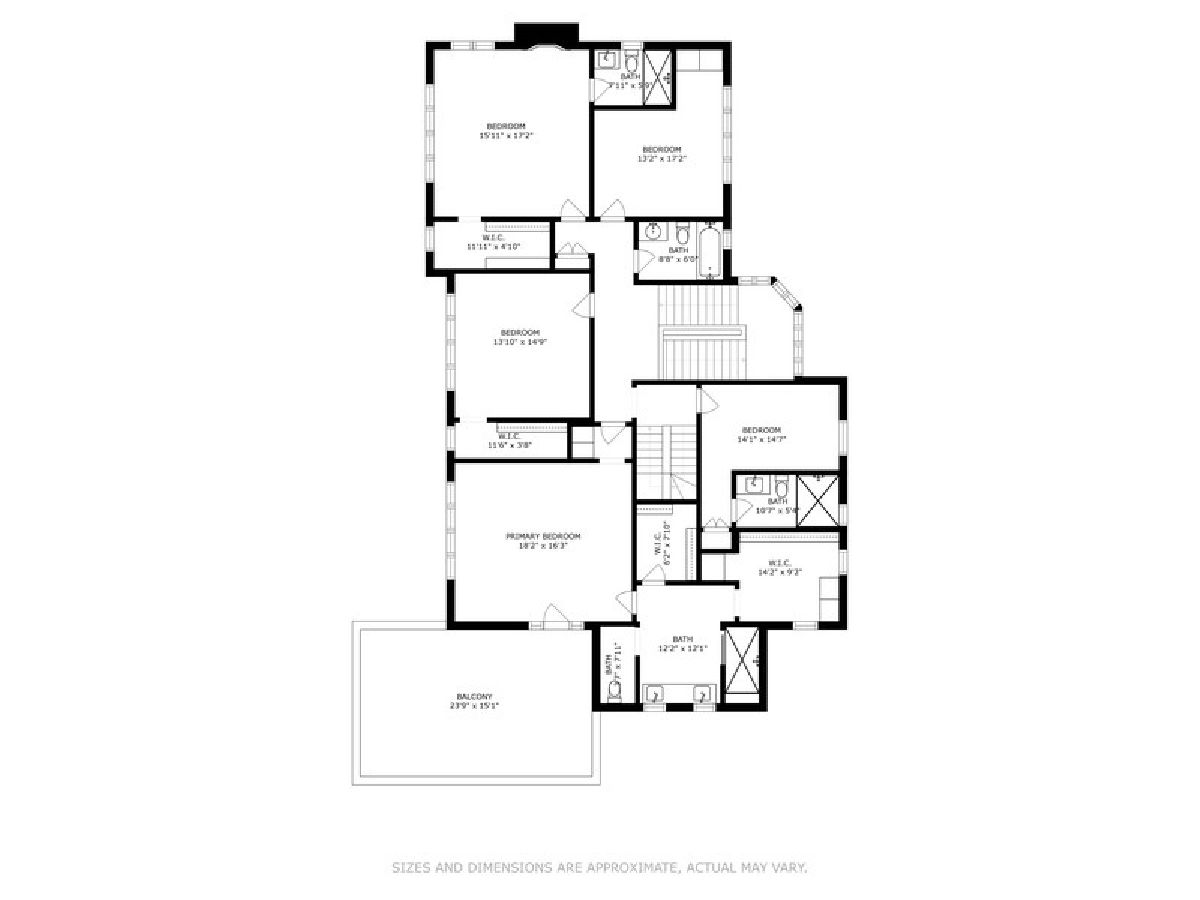
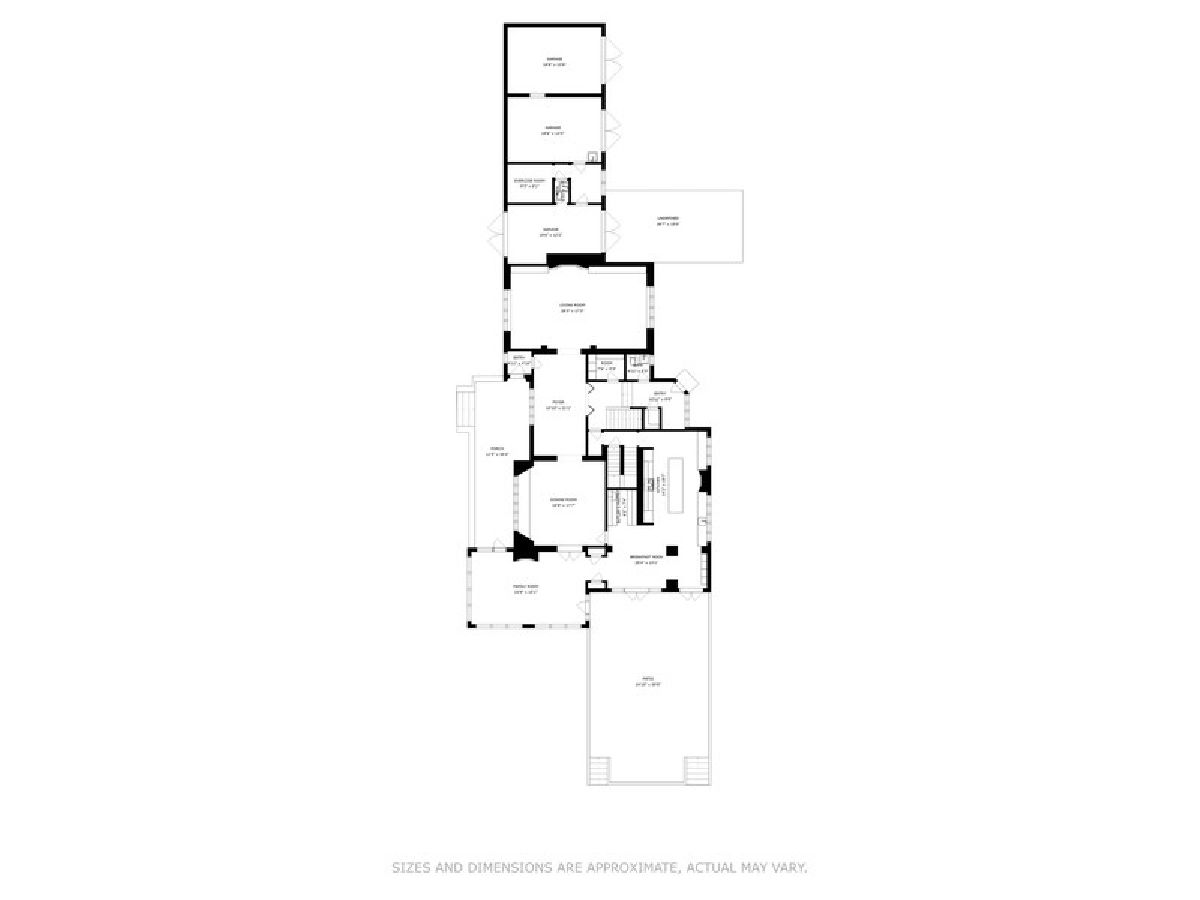
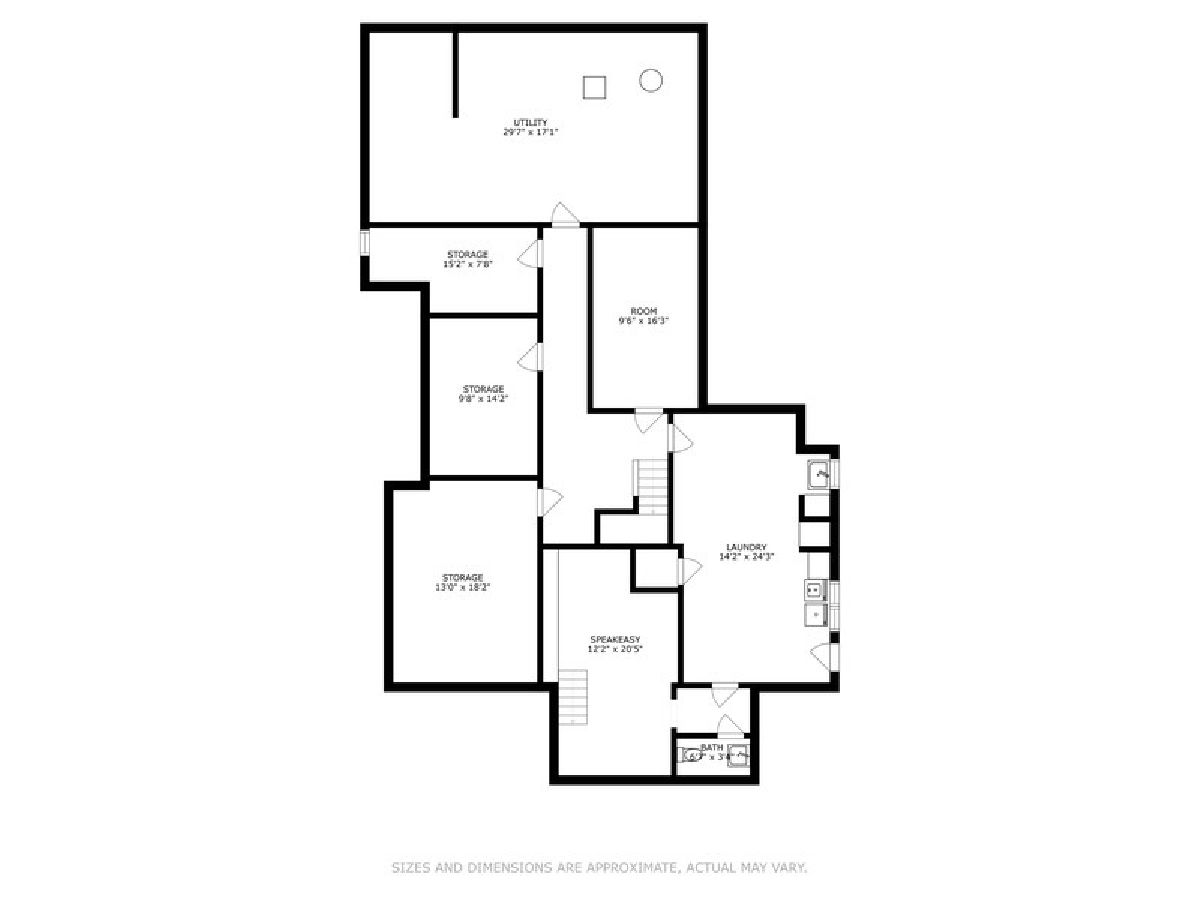
Room Specifics
Total Bedrooms: 5
Bedrooms Above Ground: 5
Bedrooms Below Ground: 0
Dimensions: —
Floor Type: —
Dimensions: —
Floor Type: —
Dimensions: —
Floor Type: —
Dimensions: —
Floor Type: —
Full Bathrooms: 6
Bathroom Amenities: Separate Shower
Bathroom in Basement: 1
Rooms: —
Basement Description: Partially Finished
Other Specifics
| 3 | |
| — | |
| — | |
| — | |
| — | |
| 183 X 129 X 162 X 101 X 93 | |
| Finished | |
| — | |
| — | |
| — | |
| Not in DB | |
| — | |
| — | |
| — | |
| — |
Tax History
| Year | Property Taxes |
|---|---|
| 2016 | $42,061 |
| 2022 | $48,642 |
Contact Agent
Nearby Similar Homes
Nearby Sold Comparables
Contact Agent
Listing Provided By
@properties Christie's International Real Estate








