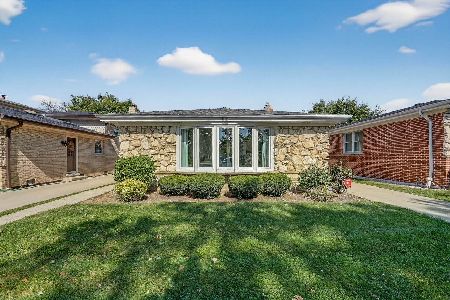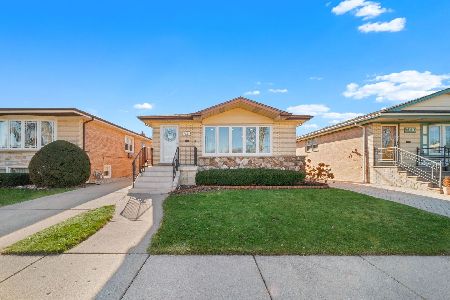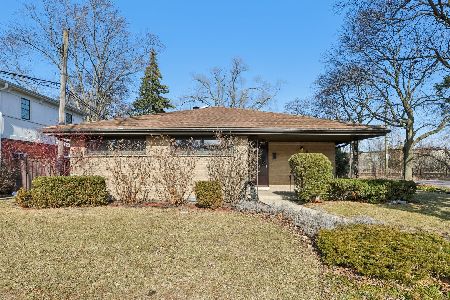5470 Lunt Avenue, Forest Glen, Chicago, Illinois 60646
$525,000
|
Sold
|
|
| Status: | Closed |
| Sqft: | 1,820 |
| Cost/Sqft: | $297 |
| Beds: | 3 |
| Baths: | 2 |
| Year Built: | 1972 |
| Property Taxes: | $8,544 |
| Days On Market: | 1658 |
| Lot Size: | 0,11 |
Description
Move right in!! This is a fresh and contemporary, completely updated inside and out, 3 bed/2 bath split level in Edgebrook Towers. The exterior has new stonework on the front facade, landscaping highlighted with outdoor lighting and a new front door. As you enter, you are welcomed with a unique accent wall that announces the sophisticated style of this home. All the rooms have been freshly painted and have newly refinished HW floors. The large front windows flood the living/dining room with natural light. The sleek new kitchen includes white shaker cabinets, quartz countertops, breakfast bar, farmhouse stone sink, SS appliances with oven hood and open shelving. Up the stairs are 3 nice sized bedrooms with a beautifully updated full bath. The tasteful design elements continue to the lower level which is surrounded with classic wainscoting, a built-in dry bar with open shelving and a mini wine cooler, a 2nd updated full bath with separate shower and a stylish barn door that leads to the laundry room. There is an abundance of storage space in the cemented crawl space, easily accessed from the family room. The private backyard is surrounded by a new vinyl fence with large swinging gate. There is a patio and green grassy area for entertaining and relaxing plus a 2-car garage complete with a side drive. The list of exterior and interior updates is extensive, the majority of the work was completed in the Summer of 2018. Great location, within walking distance to Edgebrook school and all that Edgebrook has to offer, close proximity to Village Crossing with its' variety of restaurants, shops and AMC Theatres. Easy access to I-94, the city and O'Hare. Schedule your appointment today!!
Property Specifics
| Single Family | |
| — | |
| Tri-Level | |
| 1972 | |
| English | |
| SPLIT LEVEL | |
| No | |
| 0.11 |
| Cook | |
| Edgebrook | |
| 0 / Not Applicable | |
| None | |
| Lake Michigan | |
| Public Sewer | |
| 11191018 | |
| 10331200800000 |
Nearby Schools
| NAME: | DISTRICT: | DISTANCE: | |
|---|---|---|---|
|
Grade School
Edgebrook Elementary School |
299 | — | |
|
Middle School
Edgebrook Elementary School |
299 | Not in DB | |
|
High School
Taft High School |
299 | Not in DB | |
Property History
| DATE: | EVENT: | PRICE: | SOURCE: |
|---|---|---|---|
| 28 Jun, 2013 | Sold | $385,000 | MRED MLS |
| 19 May, 2013 | Under contract | $405,000 | MRED MLS |
| 13 May, 2013 | Listed for sale | $405,000 | MRED MLS |
| 11 Apr, 2018 | Sold | $400,000 | MRED MLS |
| 11 Mar, 2018 | Under contract | $415,000 | MRED MLS |
| — | Last price change | $425,000 | MRED MLS |
| 10 Aug, 2017 | Listed for sale | $425,000 | MRED MLS |
| 7 Oct, 2021 | Sold | $525,000 | MRED MLS |
| 26 Aug, 2021 | Under contract | $539,900 | MRED MLS |
| 16 Aug, 2021 | Listed for sale | $539,900 | MRED MLS |
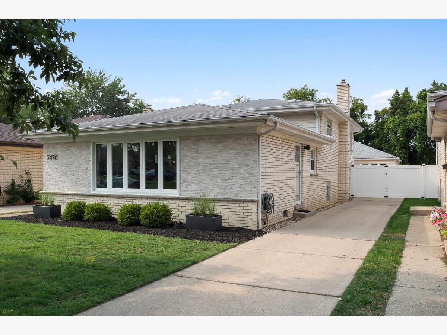
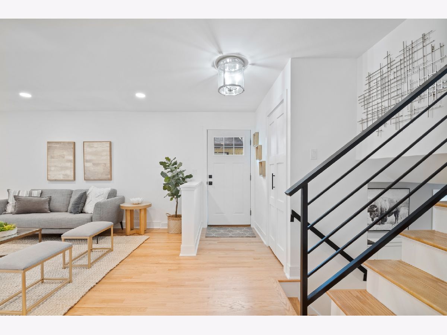
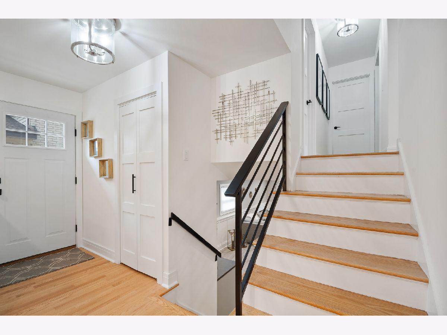
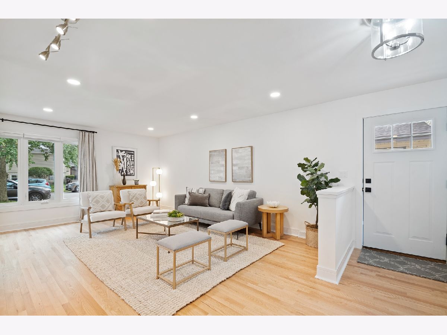
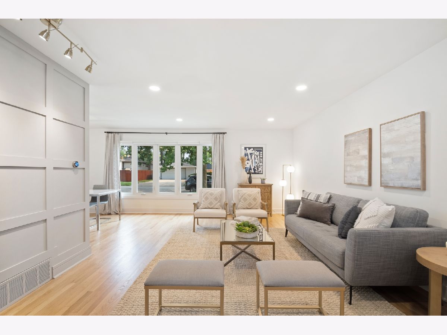
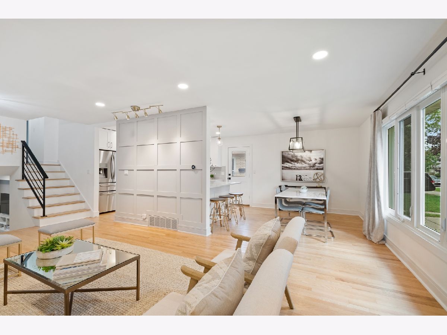
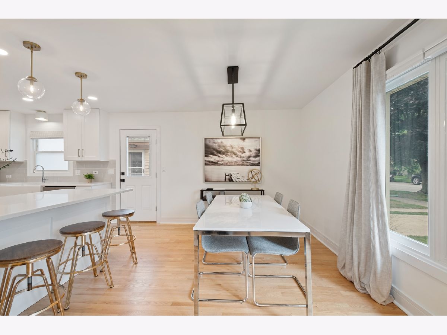
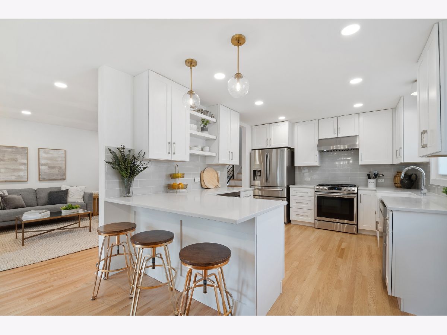
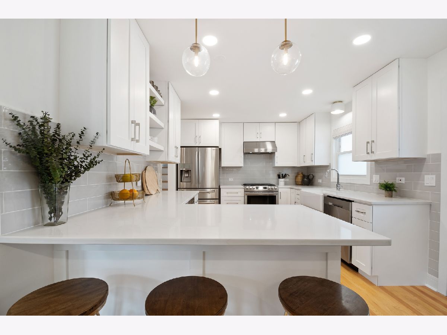
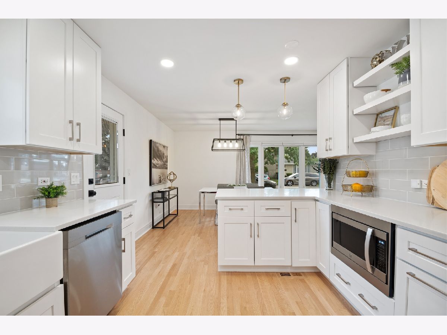
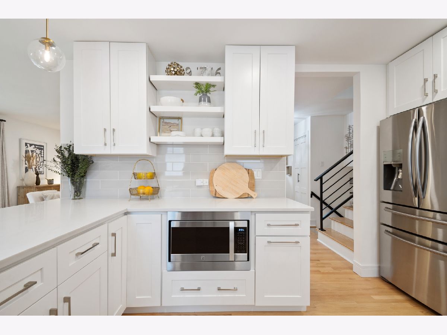
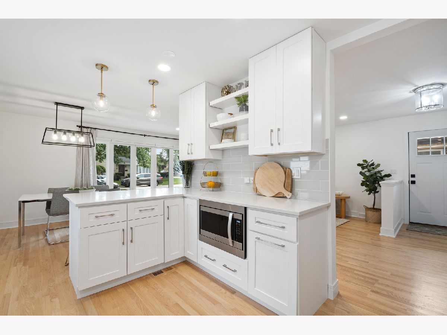
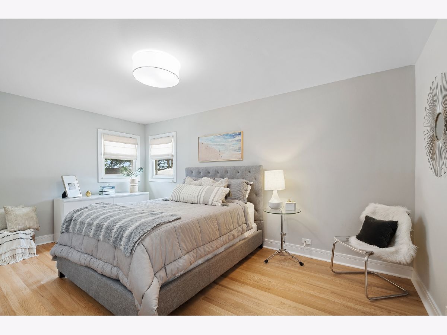
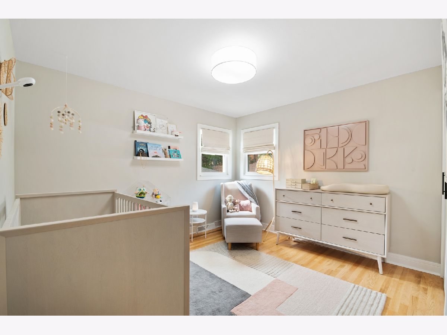
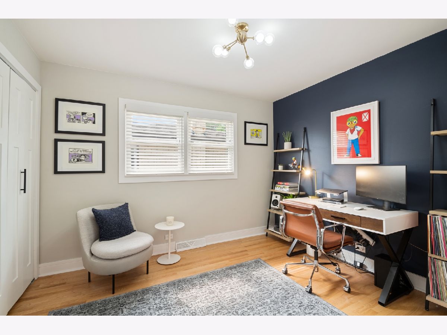
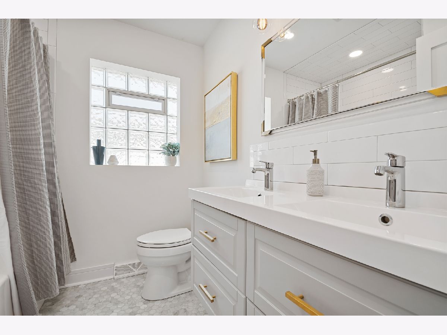
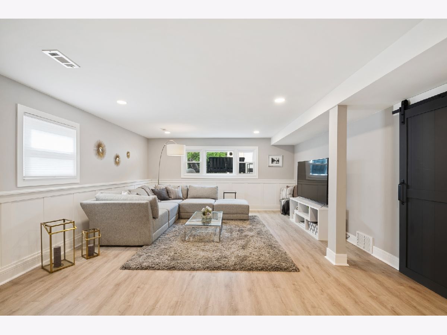
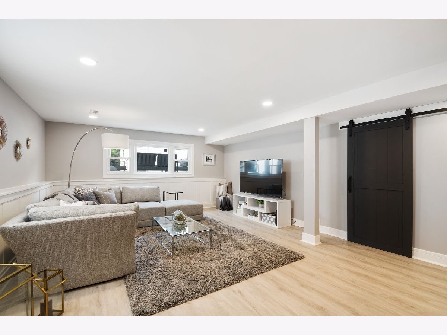
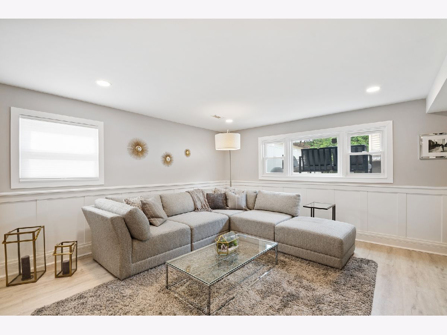
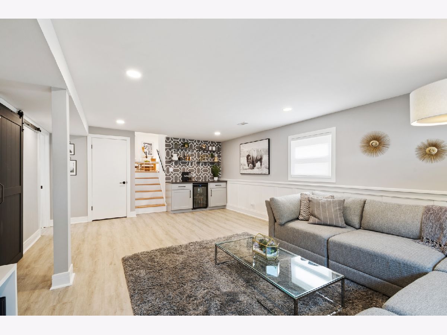
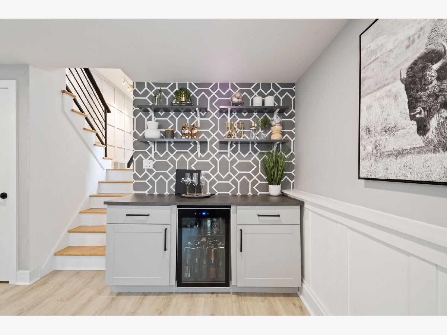
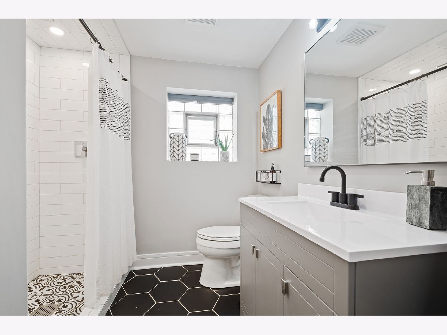
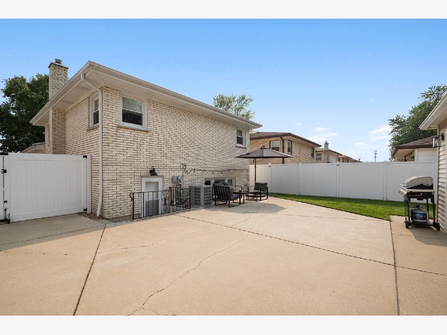
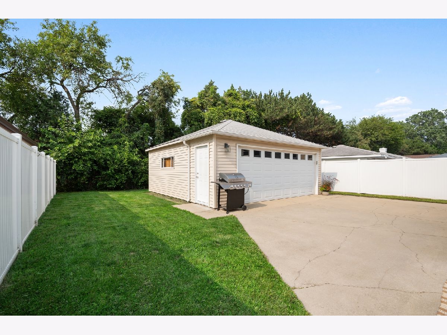
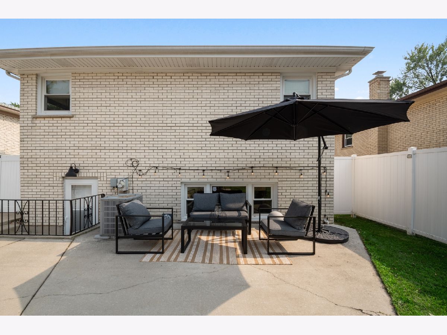
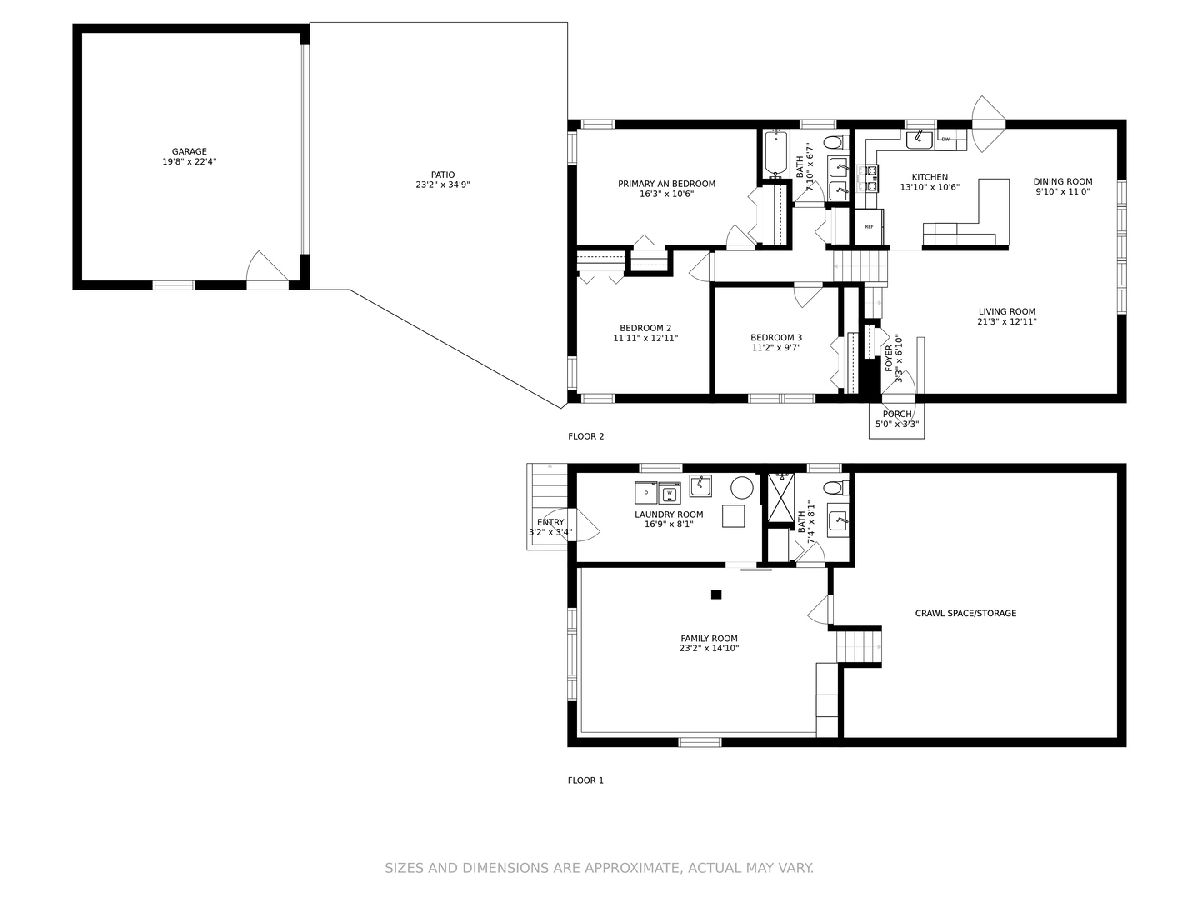
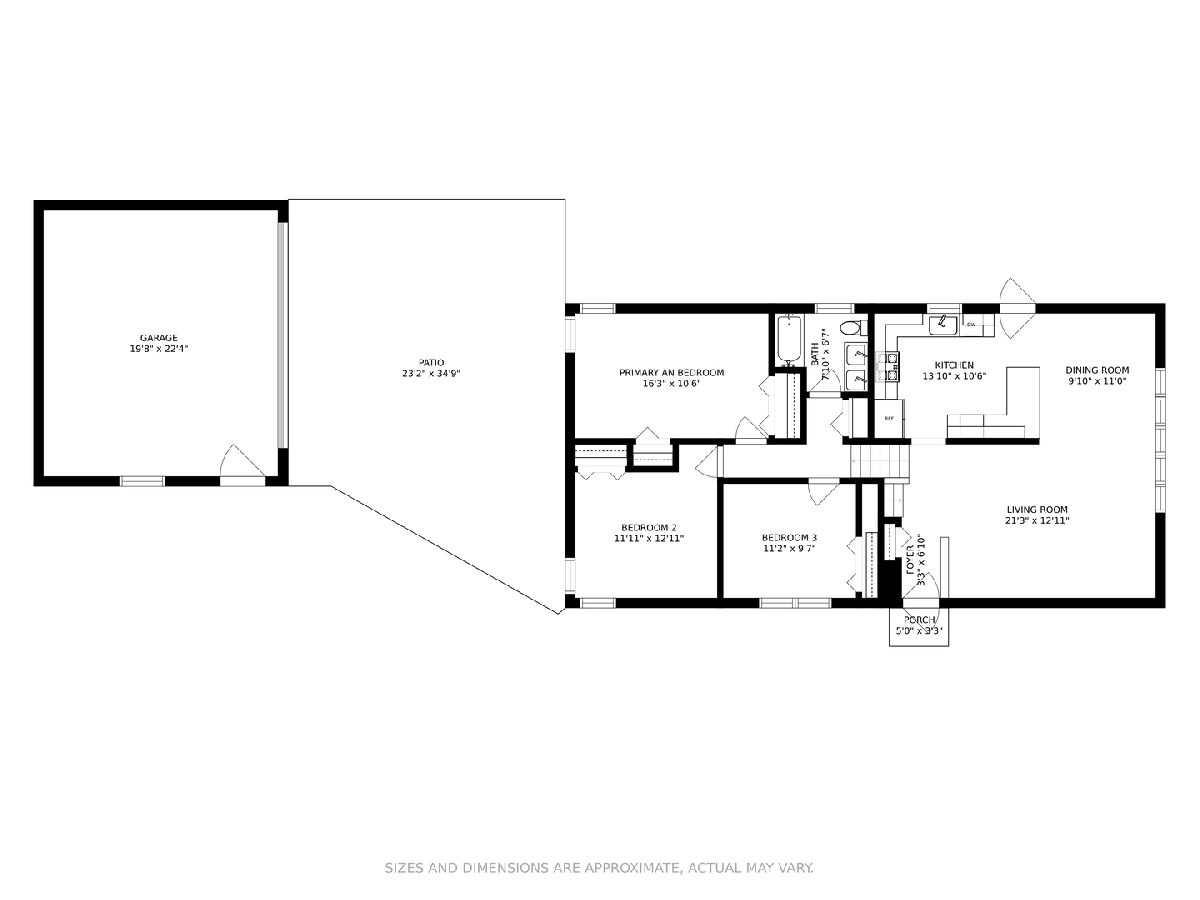
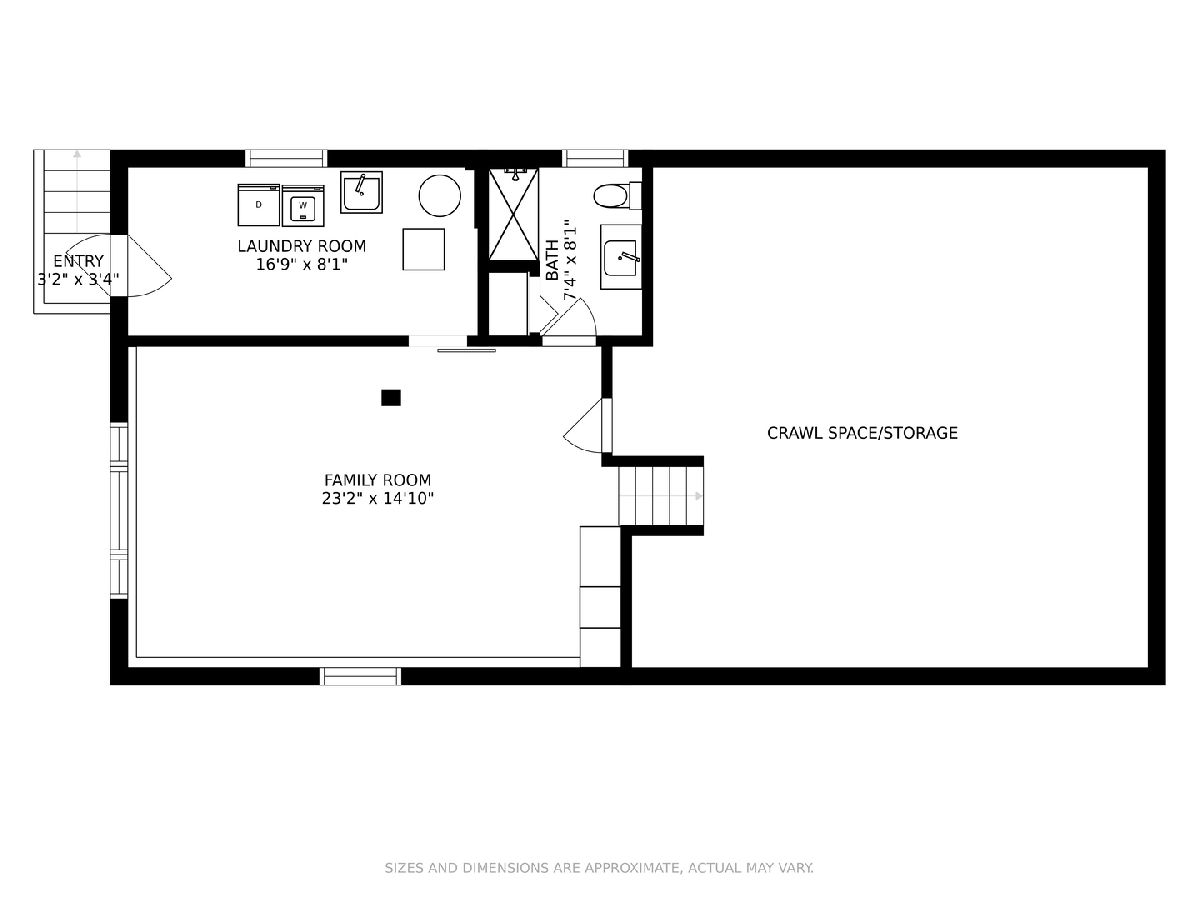
Room Specifics
Total Bedrooms: 3
Bedrooms Above Ground: 3
Bedrooms Below Ground: 0
Dimensions: —
Floor Type: Hardwood
Dimensions: —
Floor Type: Hardwood
Full Bathrooms: 2
Bathroom Amenities: Separate Shower
Bathroom in Basement: 1
Rooms: Foyer,Storage
Basement Description: Crawl
Other Specifics
| 2 | |
| Concrete Perimeter | |
| Concrete | |
| Patio | |
| Fenced Yard | |
| 40 X 125 | |
| — | |
| None | |
| Bar-Dry, Hardwood Floors | |
| Range, Microwave, Dishwasher, Washer, Dryer | |
| Not in DB | |
| Sidewalks, Street Lights, Street Paved | |
| — | |
| — | |
| — |
Tax History
| Year | Property Taxes |
|---|---|
| 2013 | $5,393 |
| 2018 | $7,483 |
| 2021 | $8,544 |
Contact Agent
Nearby Similar Homes
Nearby Sold Comparables
Contact Agent
Listing Provided By
Dream Town Realty

