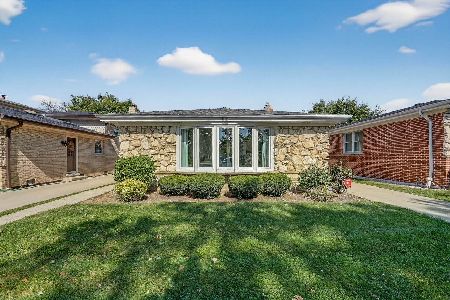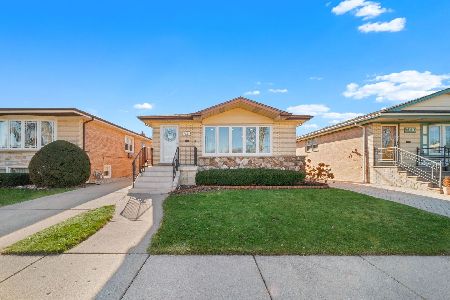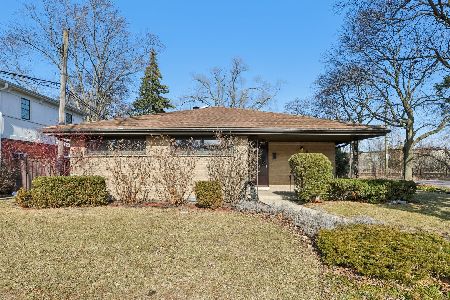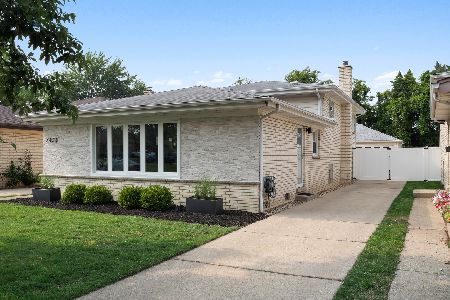5470 Lunt Avenue, Forest Glen, Chicago, Illinois 60646
$400,000
|
Sold
|
|
| Status: | Closed |
| Sqft: | 0 |
| Cost/Sqft: | — |
| Beds: | 3 |
| Baths: | 2 |
| Year Built: | — |
| Property Taxes: | $7,483 |
| Days On Market: | 3125 |
| Lot Size: | 0,11 |
Description
Bright and sunny 3BR/2BA Split Level on quiet residential street in Edgebrook Towers. Great opportunity to live within the Edgebrook Elementary attendance boundaries! Well maintained home with hardwood flooring in the living and dining room. Spacious kitchen with new oven and hood. Family room with wet bar and 2nd full bathroom. All three bedrooms are on the second level. Master bedroom has dual closets. Right next to Niles with easy access to grocery stores, shopping, restaurants, I-94 and Metra train
Property Specifics
| Single Family | |
| — | |
| Bi-Level | |
| — | |
| Walkout | |
| — | |
| No | |
| 0.11 |
| Cook | |
| Edgebrook | |
| 0 / Not Applicable | |
| None | |
| Lake Michigan,Public | |
| Public Sewer, Overhead Sewers | |
| 09707865 | |
| 10331200800000 |
Nearby Schools
| NAME: | DISTRICT: | DISTANCE: | |
|---|---|---|---|
|
Grade School
Edgebrook Elementary School |
299 | — | |
|
Middle School
Edgebrook Elementary School |
299 | Not in DB | |
|
High School
Taft High School |
299 | Not in DB | |
Property History
| DATE: | EVENT: | PRICE: | SOURCE: |
|---|---|---|---|
| 28 Jun, 2013 | Sold | $385,000 | MRED MLS |
| 19 May, 2013 | Under contract | $405,000 | MRED MLS |
| 13 May, 2013 | Listed for sale | $405,000 | MRED MLS |
| 11 Apr, 2018 | Sold | $400,000 | MRED MLS |
| 11 Mar, 2018 | Under contract | $415,000 | MRED MLS |
| — | Last price change | $425,000 | MRED MLS |
| 10 Aug, 2017 | Listed for sale | $425,000 | MRED MLS |
| 7 Oct, 2021 | Sold | $525,000 | MRED MLS |
| 26 Aug, 2021 | Under contract | $539,900 | MRED MLS |
| 16 Aug, 2021 | Listed for sale | $539,900 | MRED MLS |
Room Specifics
Total Bedrooms: 3
Bedrooms Above Ground: 3
Bedrooms Below Ground: 0
Dimensions: —
Floor Type: Carpet
Dimensions: —
Floor Type: Carpet
Full Bathrooms: 2
Bathroom Amenities: Whirlpool
Bathroom in Basement: 1
Rooms: No additional rooms
Basement Description: Finished,Crawl,Exterior Access
Other Specifics
| 2.5 | |
| Concrete Perimeter | |
| Concrete | |
| — | |
| — | |
| 40X125 | |
| — | |
| None | |
| Bar-Wet, Hardwood Floors | |
| Range, Dishwasher, Refrigerator, Bar Fridge, Freezer | |
| Not in DB | |
| Curbs, Sidewalks, Street Lights, Street Paved | |
| — | |
| — | |
| — |
Tax History
| Year | Property Taxes |
|---|---|
| 2013 | $5,393 |
| 2018 | $7,483 |
| 2021 | $8,544 |
Contact Agent
Nearby Similar Homes
Nearby Sold Comparables
Contact Agent
Listing Provided By
Redfin Corporation









