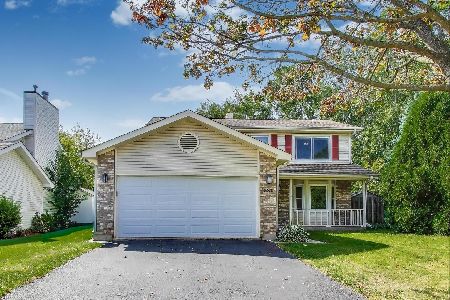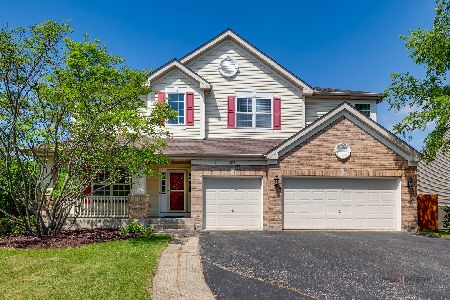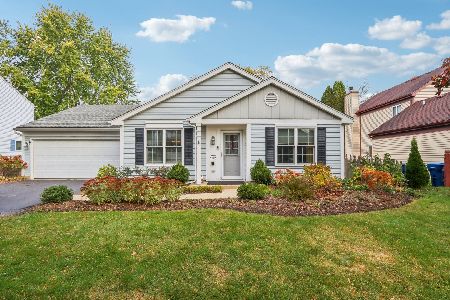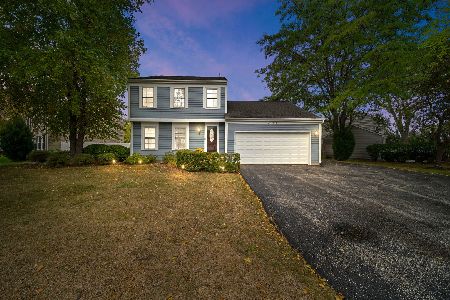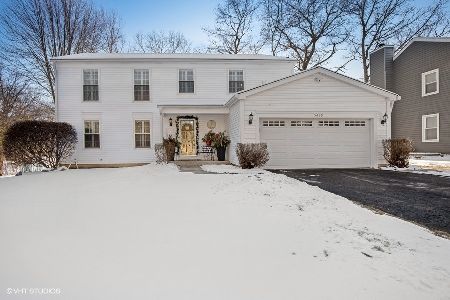5479 Barnwood Drive, Gurnee, Illinois 60031
$397,000
|
Sold
|
|
| Status: | Closed |
| Sqft: | 2,254 |
| Cost/Sqft: | $173 |
| Beds: | 4 |
| Baths: | 3 |
| Year Built: | 1987 |
| Property Taxes: | $8,339 |
| Days On Market: | 1631 |
| Lot Size: | 0,24 |
Description
WELCOME HOME! This one is a GEM in the sought-after Gurnee Pembrook subdivision! This beauty has been updated to perfection! So prepare to be impressed! 4 bedrooms with 2.5 baths! The second floor offers a Master Suite that boasts WIC & luxurious Master bath oasis with a sumptuous soaking tub, a double sink vanity, & a separate shower. 3 additional spacious bedrooms & a 2nd luxury full bath completes the upstairs. The main floor offers an elegant liv & din rm, an amazing family room with gorgeous bamboo flooring, a new electric fireplace insert with lovely custom-built bookshelves. FABULOUS kitchen boasts loads of cabinets, SS Appliances, Granite Counter-tops, w/Back-splash, center island, pantry & casual eating area. Spectacular finished basement, with Waterproof vinyl plank flooring, rec room, dry bar, office, and storage rm. Wait until you step out to this flawless backyard... new brick paver patio with integrated dusk till dawn lighting, new fence, gorgeous perennial landscaping throughout & backyard security lighting, as a bonus you get an awesome outdoor tree-house! 2.1 car garage with new driveway & 3rd car extension. Replaced all windows with double-hung windows, Newer furnace and A/C, New sump pump and battery back up!! Newer Double-Hung energy star windows with beautiful cellular shades. The list goes on! Truly a stunning home! Conveniently located just minutes from the expressway, shopping, restaurants, and all that Gurnee has to offer!
Property Specifics
| Single Family | |
| — | |
| — | |
| 1987 | |
| Partial | |
| — | |
| No | |
| 0.24 |
| Lake | |
| Pembrook | |
| 0 / Not Applicable | |
| None | |
| Public | |
| Public Sewer | |
| 11105321 | |
| 07103050180000 |
Nearby Schools
| NAME: | DISTRICT: | DISTANCE: | |
|---|---|---|---|
|
Grade School
Woodland Elementary School |
50 | — | |
|
Middle School
Woodland Middle School |
50 | Not in DB | |
|
High School
Warren Township High School |
121 | Not in DB | |
Property History
| DATE: | EVENT: | PRICE: | SOURCE: |
|---|---|---|---|
| 25 Jul, 2016 | Sold | $226,102 | MRED MLS |
| 3 Jun, 2016 | Under contract | $224,900 | MRED MLS |
| — | Last price change | $234,900 | MRED MLS |
| 21 Feb, 2016 | Listed for sale | $244,900 | MRED MLS |
| 14 Jul, 2021 | Sold | $397,000 | MRED MLS |
| 31 May, 2021 | Under contract | $390,000 | MRED MLS |
| 28 May, 2021 | Listed for sale | $390,000 | MRED MLS |
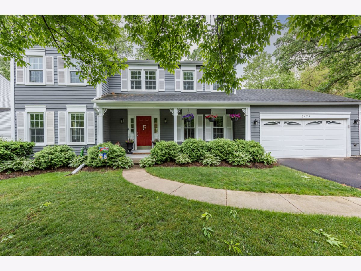
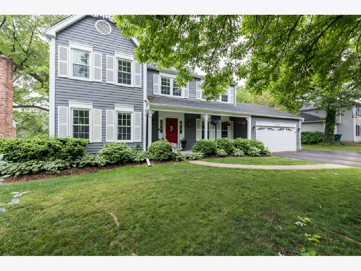
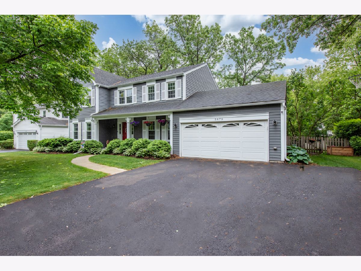
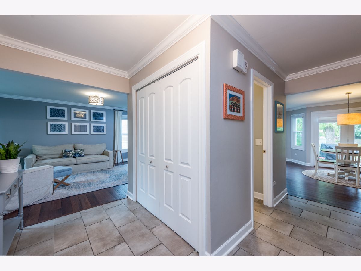
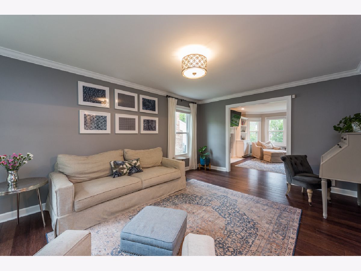
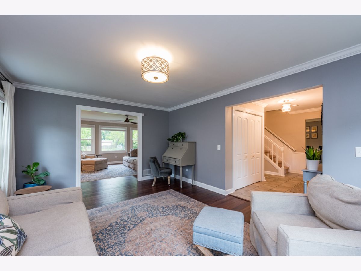
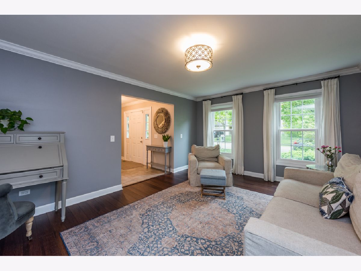
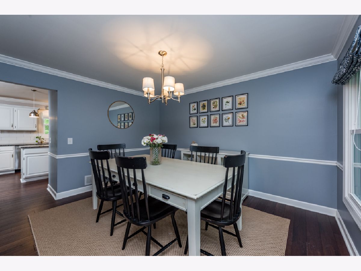
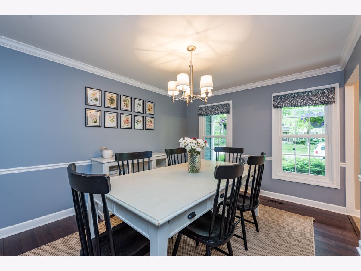
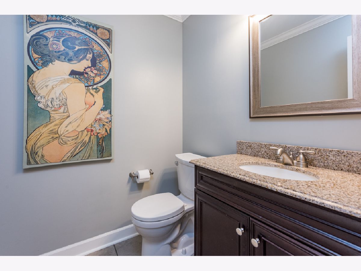
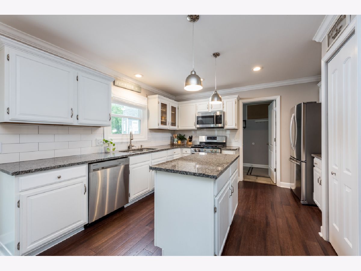
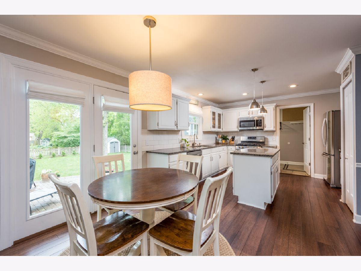
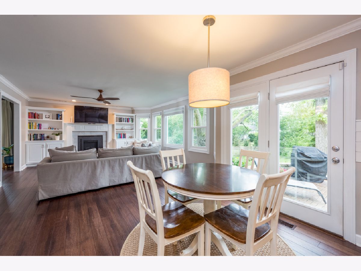
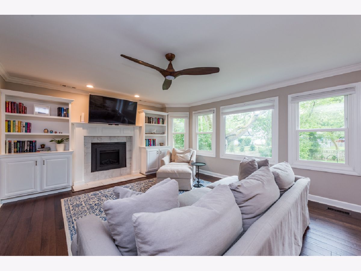
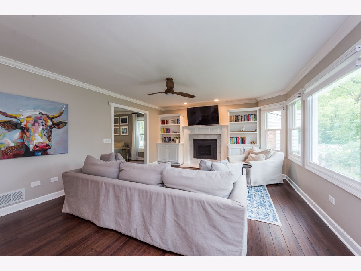
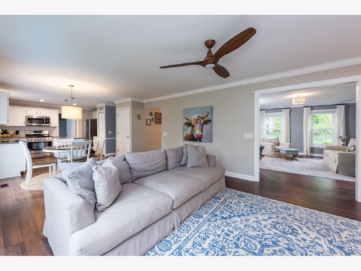
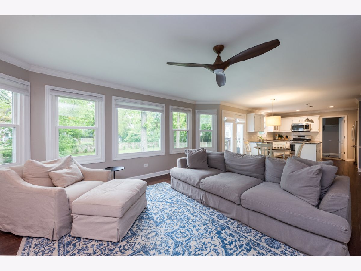
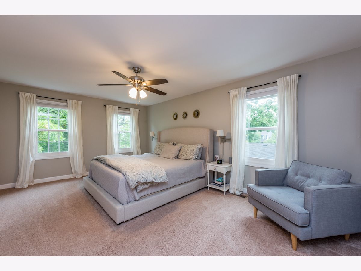
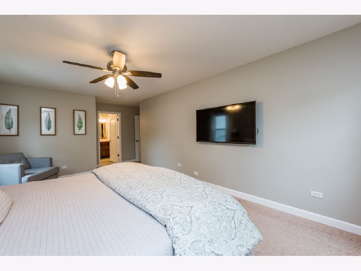
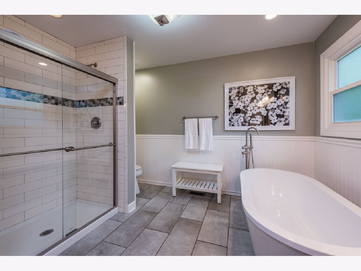
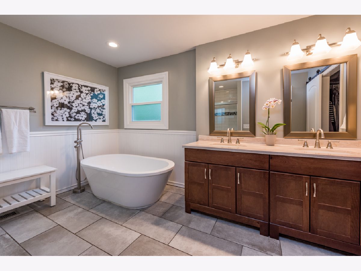
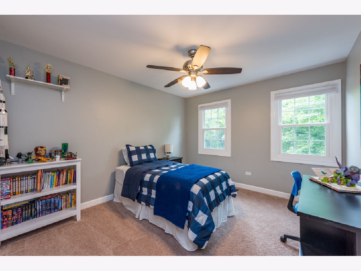
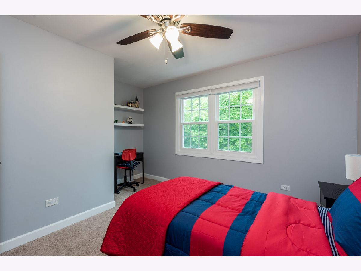
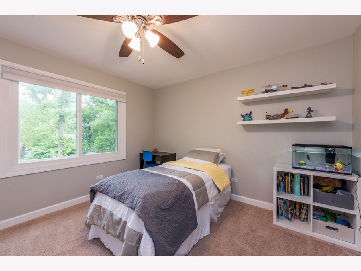
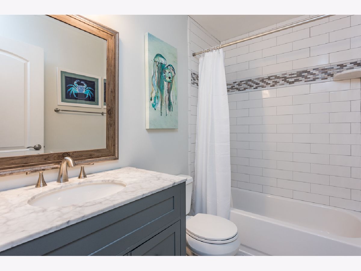
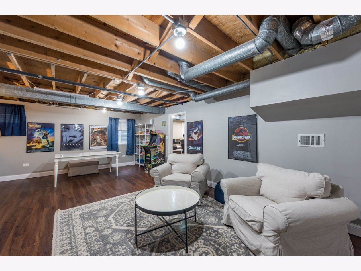
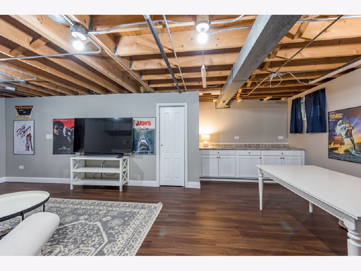
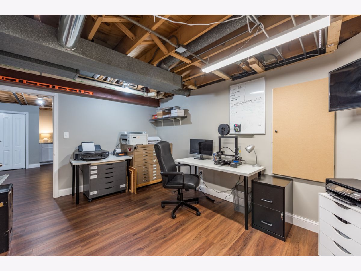
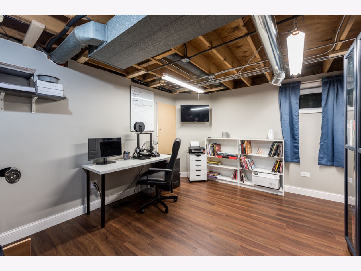
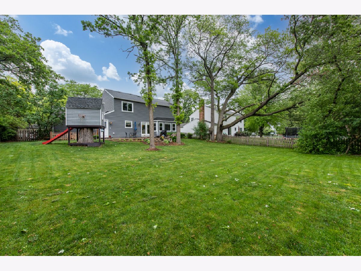
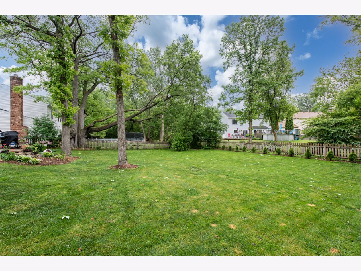
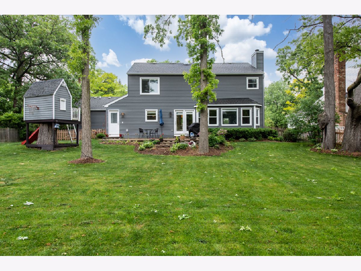
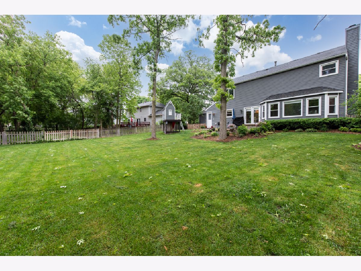
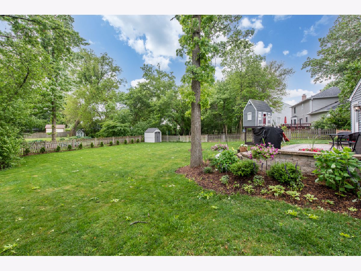
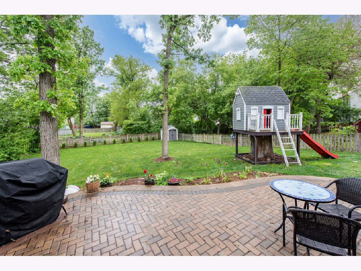
Room Specifics
Total Bedrooms: 4
Bedrooms Above Ground: 4
Bedrooms Below Ground: 0
Dimensions: —
Floor Type: Carpet
Dimensions: —
Floor Type: Carpet
Dimensions: —
Floor Type: Carpet
Full Bathrooms: 3
Bathroom Amenities: Separate Shower,Double Sink,Soaking Tub
Bathroom in Basement: 0
Rooms: Eating Area,Foyer,Office,Recreation Room,Utility Room-Lower Level
Basement Description: Finished,Egress Window,Rec/Family Area,Storage Space
Other Specifics
| 2 | |
| Concrete Perimeter | |
| Asphalt | |
| Patio, Brick Paver Patio | |
| — | |
| 70 X 150 | |
| — | |
| Full | |
| Bar-Dry, Hardwood Floors, First Floor Laundry, Built-in Features, Walk-In Closet(s), Bookcases, Open Floorplan, Some Carpeting, Granite Counters, Separate Dining Room | |
| Range, Microwave, Dishwasher, Refrigerator, Disposal, Stainless Steel Appliance(s) | |
| Not in DB | |
| — | |
| — | |
| — | |
| Wood Burning, Electric |
Tax History
| Year | Property Taxes |
|---|---|
| 2016 | $7,207 |
| 2021 | $8,339 |
Contact Agent
Nearby Similar Homes
Nearby Sold Comparables
Contact Agent
Listing Provided By
Century 21 Affiliated Maki

