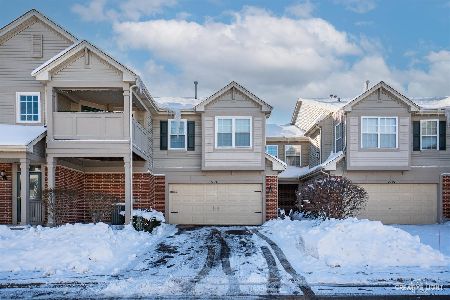548 Bradbury Lane, Geneva, Illinois 60134
$244,900
|
Sold
|
|
| Status: | Closed |
| Sqft: | 1,380 |
| Cost/Sqft: | $174 |
| Beds: | 2 |
| Baths: | 2 |
| Year Built: | 1991 |
| Property Taxes: | $5,159 |
| Days On Market: | 1614 |
| Lot Size: | 0,00 |
Description
Cheerful, bright and inviting...an adorable first floor ranch townhome near downtown Geneva and minutes from Randall Road. Open floorplan with white painted trim, neutral fresh paint throughout, gas fireplace, quaint private patio, amazing storage in the unfinished basement with egress window for future expansion or extended living space, 2 full baths, main floor laundry and mudroom off garage entrance, spacious master suite with both a soaking tub and oversized walk-in shower, and a versatile secondary bedroom that functions great as a home office, reading room or den with access to the patio. A most cheerful kitchen at the front of the home with a sun filled bay window, smoky blue cabinets with stainless pulls, new Samsung showcase stainless fridge, double bowl ceramic sink and loads of counter prep space. Meticulously maintained home for the most discerning of buyers. Be sure to see quickly because this one won't last long!
Property Specifics
| Condos/Townhomes | |
| 1 | |
| — | |
| 1991 | |
| Full | |
| ANDOVER | |
| No | |
| — |
| Kane | |
| Williamsburg Village | |
| 289 / Monthly | |
| Insurance,Exterior Maintenance,Lawn Care,Snow Removal | |
| Public | |
| Public Sewer | |
| 11194090 | |
| 1204201082 |
Property History
| DATE: | EVENT: | PRICE: | SOURCE: |
|---|---|---|---|
| 6 Aug, 2012 | Sold | $155,000 | MRED MLS |
| 25 Jun, 2012 | Under contract | $159,900 | MRED MLS |
| — | Last price change | $162,500 | MRED MLS |
| 5 May, 2012 | Listed for sale | $162,500 | MRED MLS |
| 21 Oct, 2013 | Sold | $171,000 | MRED MLS |
| 7 Sep, 2013 | Under contract | $174,900 | MRED MLS |
| 22 Aug, 2013 | Listed for sale | $174,900 | MRED MLS |
| 9 Sep, 2021 | Sold | $244,900 | MRED MLS |
| 20 Aug, 2021 | Under contract | $239,900 | MRED MLS |
| 19 Aug, 2021 | Listed for sale | $239,900 | MRED MLS |































Room Specifics
Total Bedrooms: 2
Bedrooms Above Ground: 2
Bedrooms Below Ground: 0
Dimensions: —
Floor Type: Carpet
Full Bathrooms: 2
Bathroom Amenities: Separate Shower,Soaking Tub
Bathroom in Basement: 0
Rooms: Eating Area
Basement Description: Unfinished,Egress Window
Other Specifics
| 1 | |
| Concrete Perimeter | |
| Asphalt | |
| Patio, Storms/Screens, End Unit, Cable Access | |
| Common Grounds,Landscaped | |
| COMMON | |
| — | |
| Full | |
| First Floor Bedroom, First Floor Laundry, First Floor Full Bath, Storage | |
| Range, Microwave, Dishwasher, High End Refrigerator, Washer, Dryer, Disposal, Water Softener, Water Softener Owned | |
| Not in DB | |
| — | |
| — | |
| — | |
| Gas Log, Gas Starter |
Tax History
| Year | Property Taxes |
|---|---|
| 2012 | $2,513 |
| 2013 | $4,385 |
| 2021 | $5,159 |
Contact Agent
Nearby Similar Homes
Nearby Sold Comparables
Contact Agent
Listing Provided By
Coldwell Banker Real Estate Group






