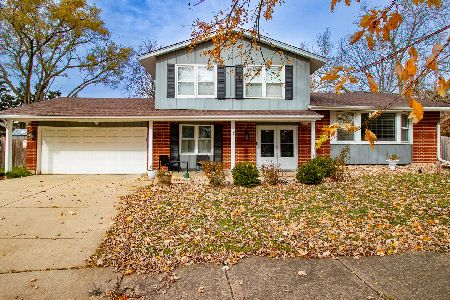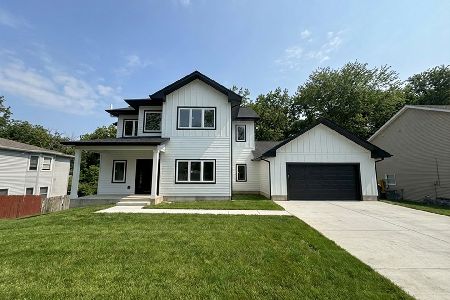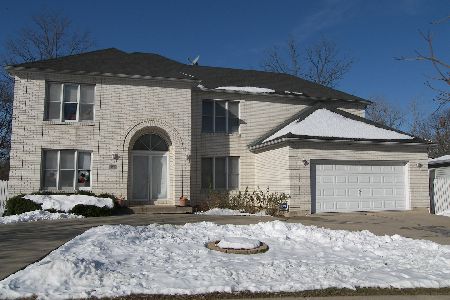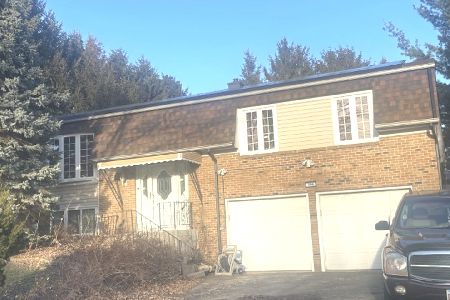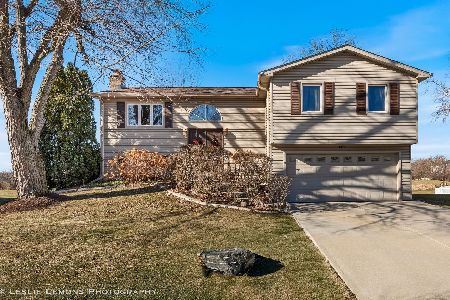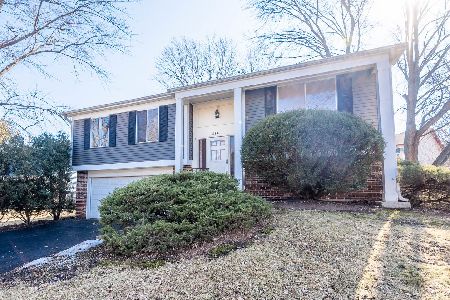548 Hampshire Lane, Bolingbrook, Illinois 60440
$205,000
|
Sold
|
|
| Status: | Closed |
| Sqft: | 1,950 |
| Cost/Sqft: | $105 |
| Beds: | 4 |
| Baths: | 2 |
| Year Built: | 1973 |
| Property Taxes: | $5,625 |
| Days On Market: | 2495 |
| Lot Size: | 0,17 |
Description
Spacious "Arlington" Model in the desired Winston Woods Subdivision of Bolingbrook. This home offers great curb appeal, has been beautifully landscaped with many bushes, plants, mature trees and has even been the recipient of the Bolingbrook Beautification Award. This home offers 1950 sq ft of living space. 3 Bedrooms and 1 full bath on the main level. An additional bedroom and full bath in the lower level. Gleaming wood laminate floors in the entry and kitchen area. Great cabinet and counter space in the kitchen complete with a pantry closet and plenty of table space. Get ready for those summer BBQ's-This home has a fully fenced yard, huge deck and screened porch area off the kitchen. Lower level family room features a brick fireplace. Furnace and central air have been replaced in 2012. Newer hot water heater (2016). Driveway re-paved in 2005 and new front porch in 2010. This home is in walking distance to Wood View Elementary and Winston Woods Park. Just minutes to I-355 and I-55.
Property Specifics
| Single Family | |
| — | |
| Bi-Level | |
| 1973 | |
| None | |
| ARLINGTON | |
| No | |
| 0.17 |
| Will | |
| Winston Woods | |
| 0 / Not Applicable | |
| None | |
| Public | |
| Public Sewer, Sewer-Storm | |
| 10366162 | |
| 1202023070020000 |
Nearby Schools
| NAME: | DISTRICT: | DISTANCE: | |
|---|---|---|---|
|
Grade School
Wood View Elementary School |
365U | — | |
|
Middle School
Hubert H Humphrey Middle School |
365U | Not in DB | |
|
High School
Bolingbrook High School |
365U | Not in DB | |
Property History
| DATE: | EVENT: | PRICE: | SOURCE: |
|---|---|---|---|
| 18 Jun, 2019 | Sold | $205,000 | MRED MLS |
| 7 May, 2019 | Under contract | $204,900 | MRED MLS |
| 2 May, 2019 | Listed for sale | $204,900 | MRED MLS |
Room Specifics
Total Bedrooms: 4
Bedrooms Above Ground: 4
Bedrooms Below Ground: 0
Dimensions: —
Floor Type: Carpet
Dimensions: —
Floor Type: Carpet
Dimensions: —
Floor Type: Carpet
Full Bathrooms: 2
Bathroom Amenities: —
Bathroom in Basement: 0
Rooms: No additional rooms
Basement Description: None
Other Specifics
| 2 | |
| Concrete Perimeter | |
| Asphalt | |
| Deck, Screened Deck | |
| Fenced Yard | |
| 70 X 96 X 82 X 104 | |
| — | |
| None | |
| Wood Laminate Floors | |
| Range, Dishwasher, Refrigerator, Washer, Dryer, Disposal | |
| Not in DB | |
| Sidewalks, Street Lights, Street Paved | |
| — | |
| — | |
| — |
Tax History
| Year | Property Taxes |
|---|---|
| 2019 | $5,625 |
Contact Agent
Nearby Similar Homes
Nearby Sold Comparables
Contact Agent
Listing Provided By
RE/MAX Professionals

