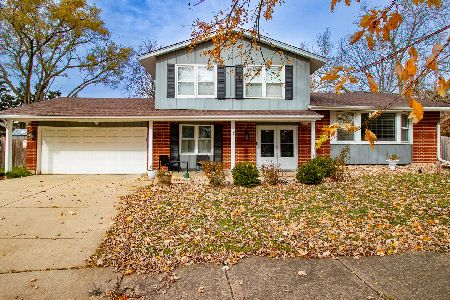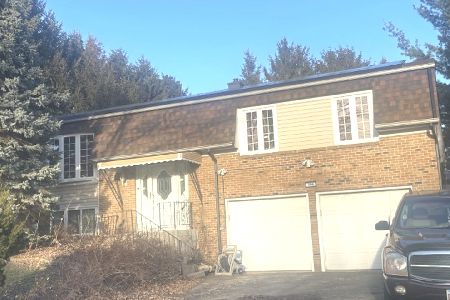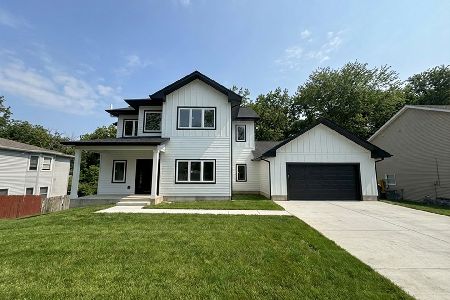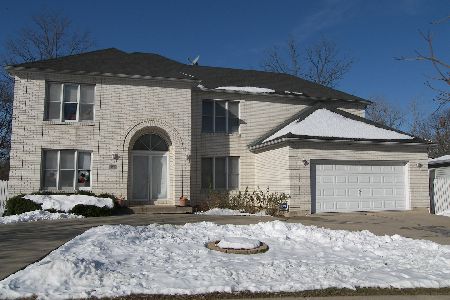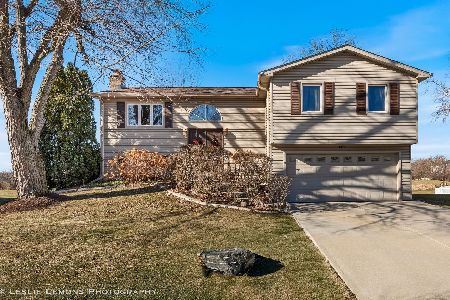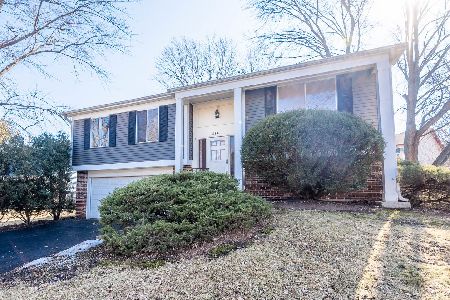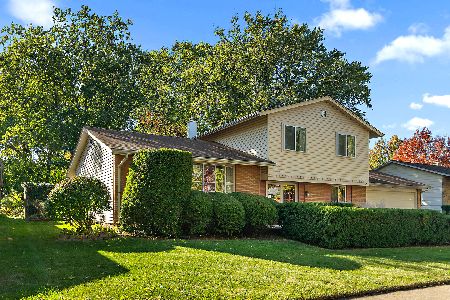224 Charlotte Lane, Bolingbrook, Illinois 60440
$186,000
|
Sold
|
|
| Status: | Closed |
| Sqft: | 1,950 |
| Cost/Sqft: | $97 |
| Beds: | 4 |
| Baths: | 2 |
| Year Built: | 1972 |
| Property Taxes: | $4,954 |
| Days On Market: | 4022 |
| Lot Size: | 0,20 |
Description
WONDERFUL 4 BED. 2 BATH W/FINISHED LOWER LEVEL IN EXELLENT CONDITION. HARDWOOD 3/4' RED OAK FLOORS THROUGH OUT. EXQUISITLY BEAUTIFUL KIT. W/UPGRADED MAPPLE CABINETS; ANTIQUED, GLAZED W/GLASS DOORS & ROLL OUT TRAYS. STAINLESS STEEL APPLIC. CUSTOM BUILT-IN. NEWER SIDING & ROOF. EXTEDED DRIVE. LARGE DECK & FENCED IN BACK YARD. PRIVATE 4TH. BED. IN LOWER LEVEL W/FULL BATH. 2 CAR GAR. CLOSE TO MAJOR SHOPPING & RT.53 HWY
Property Specifics
| Single Family | |
| — | |
| Bi-Level | |
| 1972 | |
| Full,English | |
| ARLINGTON | |
| No | |
| 0.2 |
| Will | |
| — | |
| 0 / Not Applicable | |
| None | |
| Lake Michigan | |
| Public Sewer | |
| 08846095 | |
| 1202024050380000 |
Nearby Schools
| NAME: | DISTRICT: | DISTANCE: | |
|---|---|---|---|
|
Grade School
Wood View Elementary School |
365U | — | |
|
Middle School
Brooks Middle School |
365U | Not in DB | |
|
High School
Bolingbrook High School |
365U | Not in DB | |
Property History
| DATE: | EVENT: | PRICE: | SOURCE: |
|---|---|---|---|
| 28 Jan, 2011 | Sold | $145,000 | MRED MLS |
| 19 Oct, 2010 | Under contract | $148,000 | MRED MLS |
| — | Last price change | $160,000 | MRED MLS |
| 19 Dec, 2008 | Listed for sale | $230,000 | MRED MLS |
| 31 Jul, 2015 | Sold | $186,000 | MRED MLS |
| 15 Jun, 2015 | Under contract | $189,900 | MRED MLS |
| — | Last price change | $199,900 | MRED MLS |
| 25 Feb, 2015 | Listed for sale | $199,900 | MRED MLS |
| 9 Dec, 2016 | Sold | $213,000 | MRED MLS |
| 10 Oct, 2016 | Under contract | $225,000 | MRED MLS |
| 23 Sep, 2016 | Listed for sale | $225,000 | MRED MLS |
Room Specifics
Total Bedrooms: 4
Bedrooms Above Ground: 4
Bedrooms Below Ground: 0
Dimensions: —
Floor Type: Hardwood
Dimensions: —
Floor Type: Hardwood
Dimensions: —
Floor Type: Wood Laminate
Full Bathrooms: 2
Bathroom Amenities: Separate Shower
Bathroom in Basement: 1
Rooms: No additional rooms
Basement Description: Finished
Other Specifics
| 2 | |
| Concrete Perimeter | |
| Asphalt | |
| Deck, Patio | |
| Fenced Yard | |
| 82X106 | |
| Pull Down Stair | |
| — | |
| Bar-Dry, Hardwood Floors, Wood Laminate Floors, In-Law Arrangement | |
| Range, Microwave, Dishwasher, Refrigerator | |
| Not in DB | |
| Sidewalks, Street Lights, Street Paved | |
| — | |
| — | |
| — |
Tax History
| Year | Property Taxes |
|---|---|
| 2011 | $4,756 |
| 2015 | $4,954 |
| 2016 | $5,446 |
Contact Agent
Nearby Similar Homes
Nearby Sold Comparables
Contact Agent
Listing Provided By
Coldwell Banker Residential

