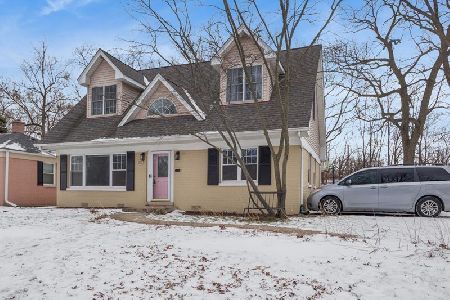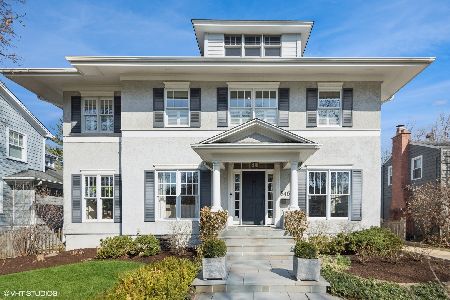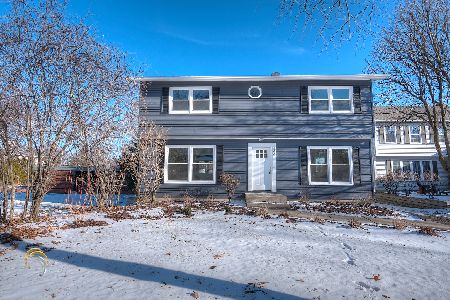548 Hill Avenue, Glen Ellyn, Illinois 60137
$589,000
|
Sold
|
|
| Status: | Closed |
| Sqft: | 2,139 |
| Cost/Sqft: | $280 |
| Beds: | 4 |
| Baths: | 3 |
| Year Built: | 1949 |
| Property Taxes: | $11,858 |
| Days On Market: | 3647 |
| Lot Size: | 0,26 |
Description
Heart of town living at it's best! The captivating charm of a Cape Cod - quality built and updates galore! Enchanting rooms that immediately make you feel at home! Cozy fireplace. Gleaming wood floors. Dining room with great butlers pantry ideal for entertaining! Gorgeous newer Drury Kitchen addition is very open to family room. Huge island and sunny breakfast room with bay window seat. Sumptuous Master Retreat with birds eye view of the gorgeous yard surrounded by mature trees. Come Spring & Summer bask in nature on the patio. A true lifestyle in the heart of town just 3 blocks to the Train, Town, Restaurants. Top Glen Ellyn Schools. It's not just a home; it's a lifestyle!
Property Specifics
| Single Family | |
| — | |
| Cape Cod | |
| 1949 | |
| Partial | |
| — | |
| No | |
| 0.26 |
| Du Page | |
| — | |
| 0 / Not Applicable | |
| None | |
| Lake Michigan | |
| Public Sewer | |
| 09128790 | |
| 0514112020 |
Nearby Schools
| NAME: | DISTRICT: | DISTANCE: | |
|---|---|---|---|
|
Grade School
Lincoln Elementary School |
41 | — | |
|
Middle School
Hadley Junior High School |
41 | Not in DB | |
|
High School
Glenbard West High School |
87 | Not in DB | |
Property History
| DATE: | EVENT: | PRICE: | SOURCE: |
|---|---|---|---|
| 10 Jun, 2016 | Sold | $589,000 | MRED MLS |
| 12 Apr, 2016 | Under contract | $598,900 | MRED MLS |
| 1 Feb, 2016 | Listed for sale | $598,900 | MRED MLS |
Room Specifics
Total Bedrooms: 4
Bedrooms Above Ground: 4
Bedrooms Below Ground: 0
Dimensions: —
Floor Type: Carpet
Dimensions: —
Floor Type: Hardwood
Dimensions: —
Floor Type: Hardwood
Full Bathrooms: 3
Bathroom Amenities: Whirlpool,Separate Shower,Steam Shower
Bathroom in Basement: 0
Rooms: Foyer,Recreation Room
Basement Description: Finished
Other Specifics
| 1 | |
| Concrete Perimeter | |
| Concrete | |
| Patio | |
| Landscaped,Wooded | |
| 52 X 222 | |
| Interior Stair,Unfinished | |
| Full | |
| Skylight(s), Bar-Dry, Hardwood Floors | |
| Range, Microwave, Dishwasher, Refrigerator, Washer, Dryer, Stainless Steel Appliance(s) | |
| Not in DB | |
| Pool, Sidewalks, Street Paved | |
| — | |
| — | |
| Wood Burning |
Tax History
| Year | Property Taxes |
|---|---|
| 2016 | $11,858 |
Contact Agent
Nearby Similar Homes
Nearby Sold Comparables
Contact Agent
Listing Provided By
Berkshire Hathaway HomeServices KoenigRubloff











