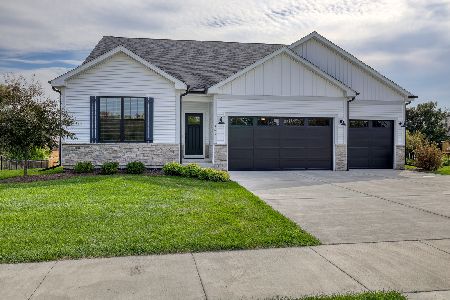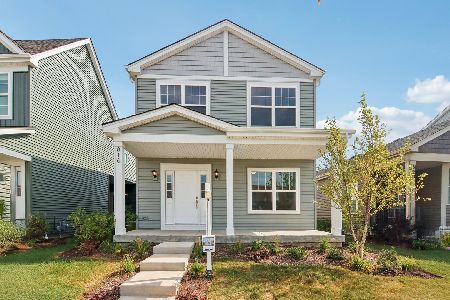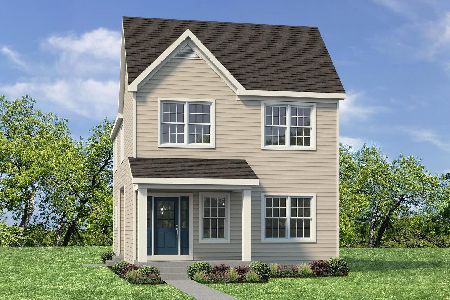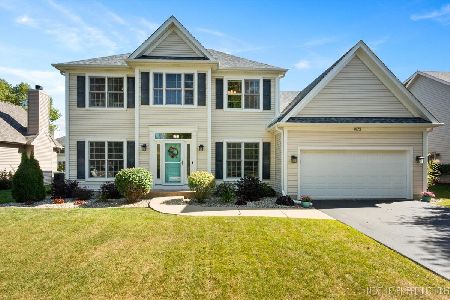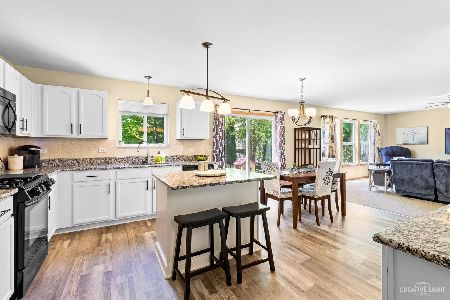548 Holbrook Avenue, Elburn, Illinois 60119
$379,800
|
Sold
|
|
| Status: | Closed |
| Sqft: | 3,571 |
| Cost/Sqft: | $106 |
| Beds: | 5 |
| Baths: | 3 |
| Year Built: | 2004 |
| Property Taxes: | $8,646 |
| Days On Market: | 1453 |
| Lot Size: | 0,19 |
Description
Hard to find GEM in Blackberry Creek. One of the largest models with a highly sought after open floor plan and 3,571ASQ. New roof in 2020! Expansive, bright kitchen, perfect for entertaining ~boasts a huge island w/beverage fridge and breakfast bar~ bright white cabinets~ beautiful Travertine tile backsplash~ stainless steel appliances and large pantry cabinet for storage. Generously sized eating area has a sliding glass door that leads to the paver brick patio with stunning pergola. Living room flows into the formal dining area, with tons of room for a large table. Sizeable family room w/recessed canned lighting, is open to the kitchen. First floor den/office that could be used as bedroom #5 with walk-in closet and half bath nearby. 2nd floor with massive loft area offers many flexible uses (5th/6th bedroom, 2nd office, movie room, playroom etc.) Secluded master suite has private bath with jetted tub, separate shower and giant walk-in closet. 3 additional oversized bedrooms, all with walk-in closets. Full hall bath with linen closet. Newer updates include: new carpet (2021), new roof (2020), new paint (2021), driveway sealed (2021) & newer hot water heater. First floor laundry area with sink. Oversized 2.5 car garage (w/shelving and lifetime springs), Fenced yard, custom shutters and unfinished basement with lots of storage! Fantastic location, incredibly close to large pond, park, walking trail, Metra Train, dining and elementary school! ** BE SURE TO CHECK OUT THE 3D Tour!!
Property Specifics
| Single Family | |
| — | |
| Traditional | |
| 2004 | |
| Partial | |
| — | |
| No | |
| 0.19 |
| Kane | |
| Blackberry Creek | |
| 275 / Annual | |
| Insurance,Other | |
| Public | |
| Public Sewer | |
| 11265223 | |
| 1108128011 |
Nearby Schools
| NAME: | DISTRICT: | DISTANCE: | |
|---|---|---|---|
|
Grade School
Blackberry Creek Elementary Scho |
302 | — | |
|
Middle School
Harter Middle School |
302 | Not in DB | |
|
High School
Kaneland High School |
302 | Not in DB | |
Property History
| DATE: | EVENT: | PRICE: | SOURCE: |
|---|---|---|---|
| 29 Nov, 2012 | Sold | $200,000 | MRED MLS |
| 30 Apr, 2012 | Under contract | $220,000 | MRED MLS |
| 19 Apr, 2012 | Listed for sale | $220,000 | MRED MLS |
| 14 Jan, 2016 | Under contract | $0 | MRED MLS |
| 24 Oct, 2015 | Listed for sale | $0 | MRED MLS |
| 18 Jan, 2022 | Sold | $379,800 | MRED MLS |
| 5 Dec, 2021 | Under contract | $379,900 | MRED MLS |
| 7 Nov, 2021 | Listed for sale | $379,900 | MRED MLS |
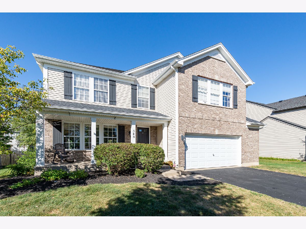
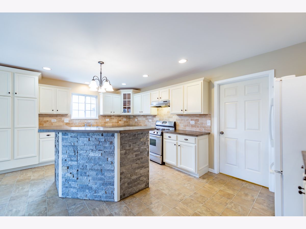
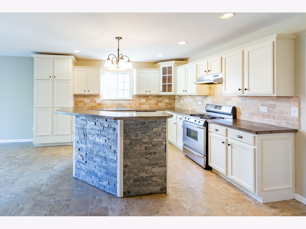
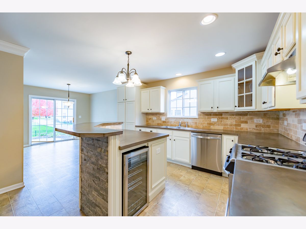
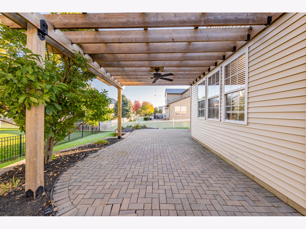
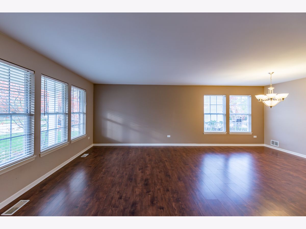
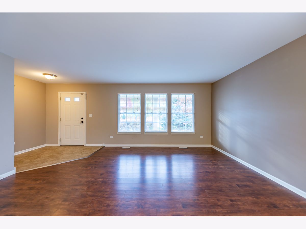
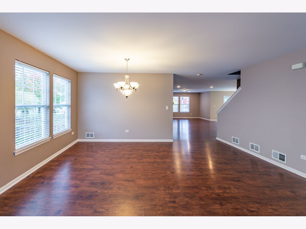
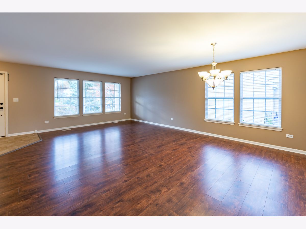
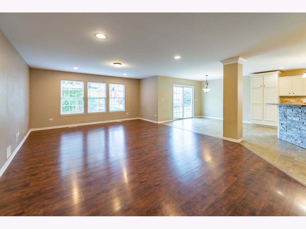
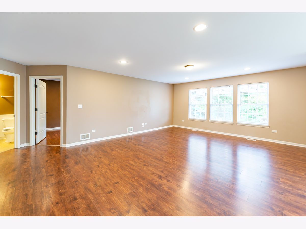
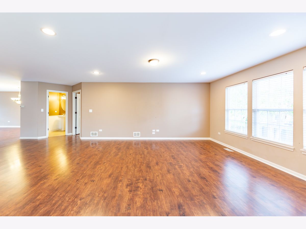
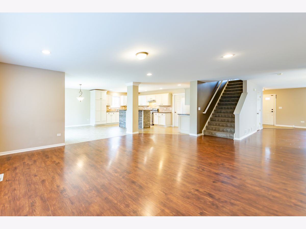
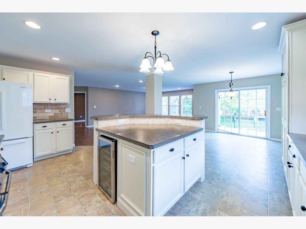
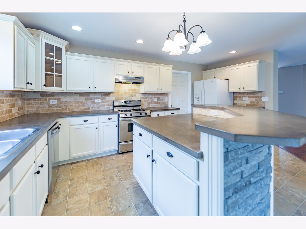
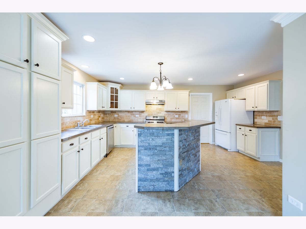
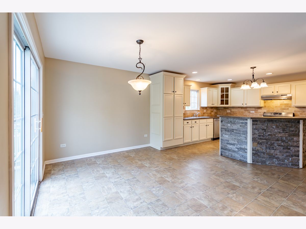
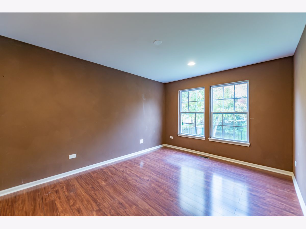
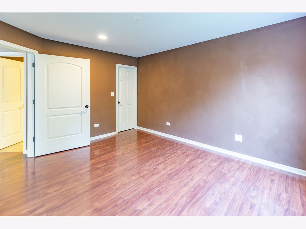
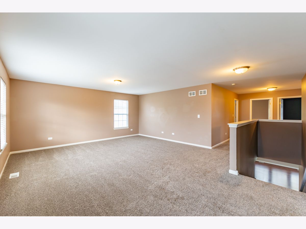
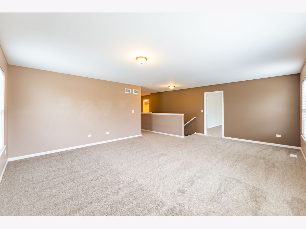
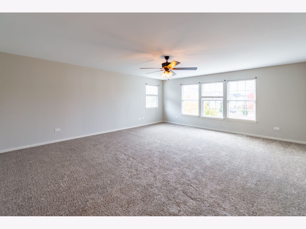
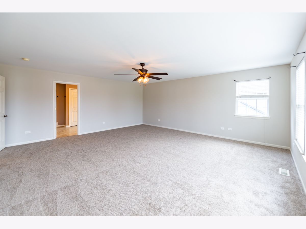
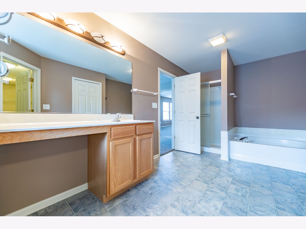
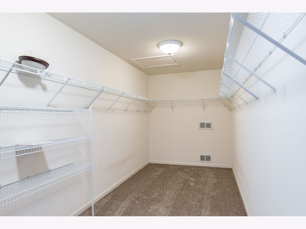
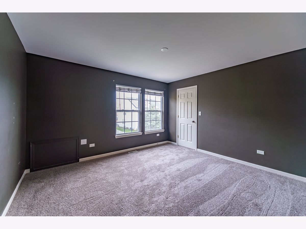
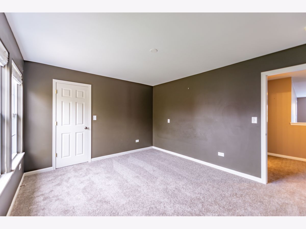
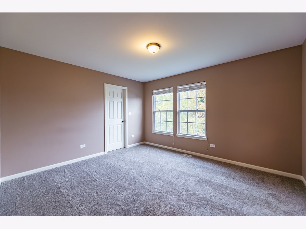
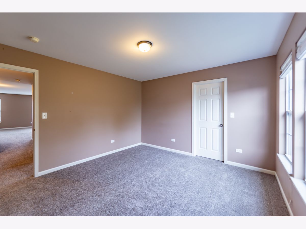
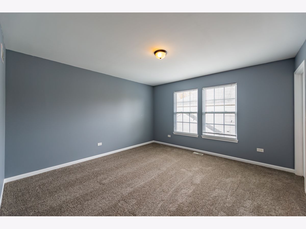
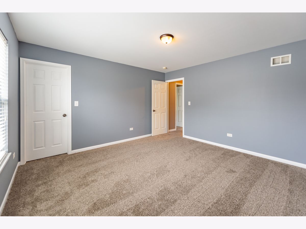
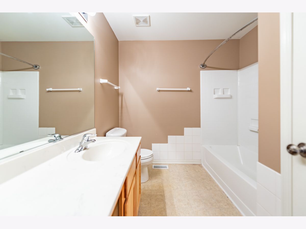
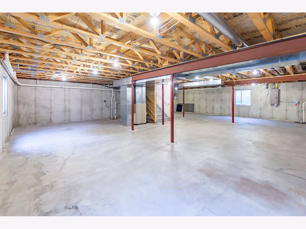
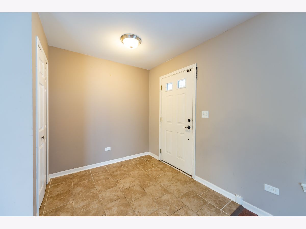
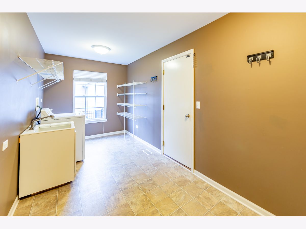
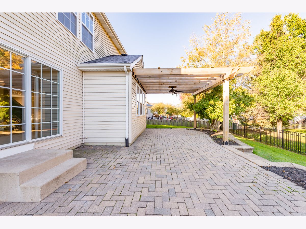
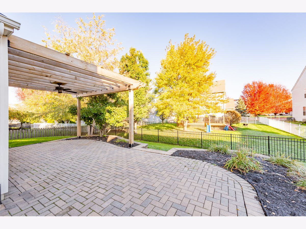
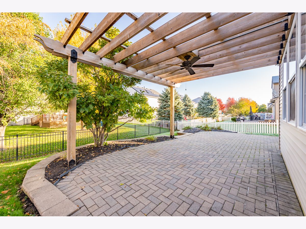
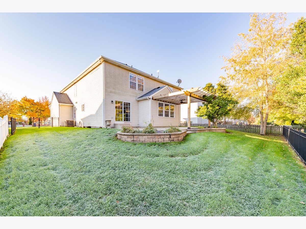
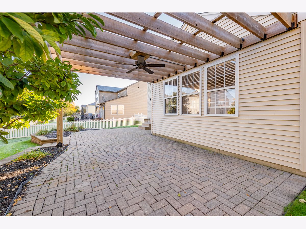
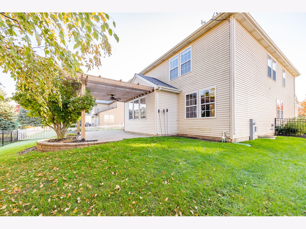
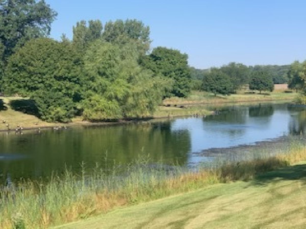
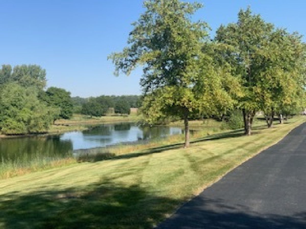
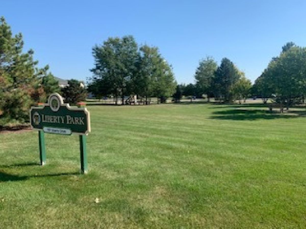
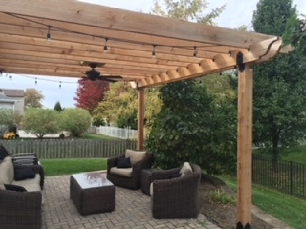
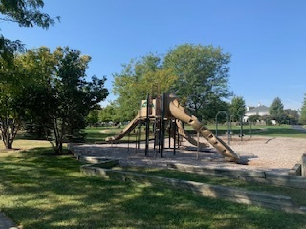
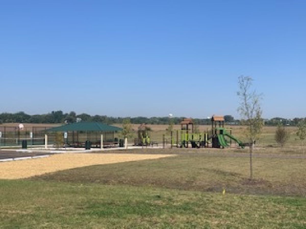
Room Specifics
Total Bedrooms: 5
Bedrooms Above Ground: 5
Bedrooms Below Ground: 0
Dimensions: —
Floor Type: Carpet
Dimensions: —
Floor Type: Carpet
Dimensions: —
Floor Type: Carpet
Dimensions: —
Floor Type: —
Full Bathrooms: 3
Bathroom Amenities: Whirlpool,Separate Shower
Bathroom in Basement: 0
Rooms: Eating Area,Bedroom 5,Loft
Basement Description: Unfinished
Other Specifics
| 2.5 | |
| Concrete Perimeter | |
| Asphalt | |
| Patio, Brick Paver Patio, Storms/Screens | |
| Fenced Yard,Sidewalks,Streetlights | |
| 70 X 117 | |
| — | |
| Full | |
| Wood Laminate Floors, First Floor Laundry, Walk-In Closet(s), Ceiling - 9 Foot, Open Floorplan, Some Carpeting, Some Window Treatmnt | |
| Range, Dishwasher | |
| Not in DB | |
| Park, Curbs, Street Lights, Street Paved | |
| — | |
| — | |
| — |
Tax History
| Year | Property Taxes |
|---|---|
| 2012 | $6,522 |
| 2022 | $8,646 |
Contact Agent
Nearby Similar Homes
Nearby Sold Comparables
Contact Agent
Listing Provided By
Homesmart Connect LLC - St Charles

