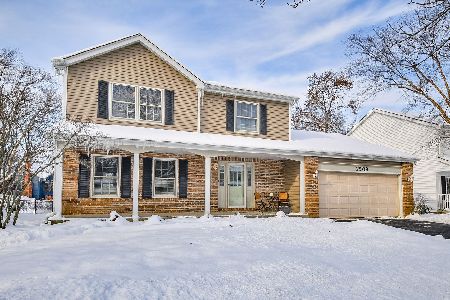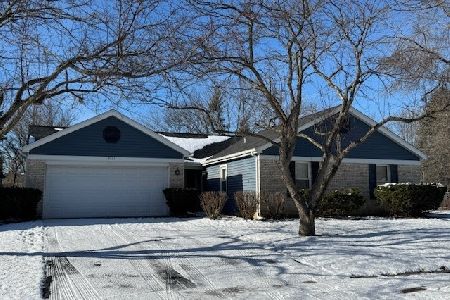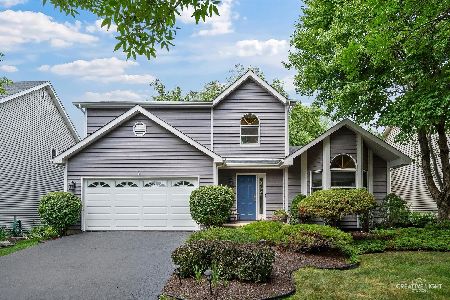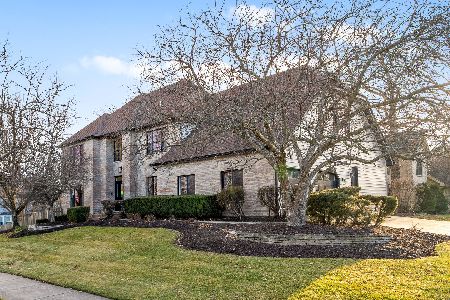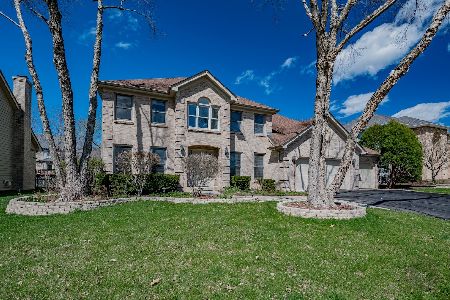548 Mayfair Lane, Naperville, Illinois 60565
$495,000
|
Sold
|
|
| Status: | Closed |
| Sqft: | 2,966 |
| Cost/Sqft: | $167 |
| Beds: | 4 |
| Baths: | 4 |
| Year Built: | 1995 |
| Property Taxes: | $11,433 |
| Days On Market: | 3555 |
| Lot Size: | 0,23 |
Description
THE BEST OF BROOKWOOD TRACE, WHEN ONLY THE BEST WILL DO! MULTIPLE OFFERS. SELLER DIRECTS BEST & FINAL DUE BY 5/3/16, 5PM. Open floor plan, beautifully updated, meticulously maintained & storage galore! Gleaming hardwood floors throughout entire main level, updated Kitchen w/granite counters, Island seating, SS appliances, under-mount lighting & open to vaulted Family Room w/skylights & full brick fireplace. Spacious LV w/French doors to Dining Room & full length windows. Private Office w/French doors. Master Bedroom Suite retreat w/updated bath, dream closet w/room for expansion (bring your washer/dryer up!). 3 add'l spacious bedrooms with easily shared updated bath. Professionally finished basement w/Media area, Game Rm, Exercise Rm, Bedroom #5 w/closet & adjacent full bath & so much storage! Park-like & private yard w/mature trees, huge deck, sprinkler system. Walk to Elementary School, Park & Pace Bus. Windows ('10,'14), Roof ('12), HVAC ('15), Baths ('14), Driveway ('16). SUPERB!
Property Specifics
| Single Family | |
| — | |
| — | |
| 1995 | |
| Full,English | |
| — | |
| No | |
| 0.23 |
| Will | |
| Brookwood Trace | |
| 0 / Not Applicable | |
| None | |
| Lake Michigan | |
| Public Sewer | |
| 09208674 | |
| 0701014200060000 |
Nearby Schools
| NAME: | DISTRICT: | DISTANCE: | |
|---|---|---|---|
|
Grade School
Spring Brook Elementary School |
204 | — | |
|
Middle School
Gregory Middle School |
204 | Not in DB | |
|
High School
Neuqua Valley High School |
204 | Not in DB | |
Property History
| DATE: | EVENT: | PRICE: | SOURCE: |
|---|---|---|---|
| 14 Jun, 2016 | Sold | $495,000 | MRED MLS |
| 4 May, 2016 | Under contract | $495,000 | MRED MLS |
| 28 Apr, 2016 | Listed for sale | $495,000 | MRED MLS |
Room Specifics
Total Bedrooms: 5
Bedrooms Above Ground: 4
Bedrooms Below Ground: 1
Dimensions: —
Floor Type: Carpet
Dimensions: —
Floor Type: Carpet
Dimensions: —
Floor Type: Carpet
Dimensions: —
Floor Type: —
Full Bathrooms: 4
Bathroom Amenities: Whirlpool,Double Sink
Bathroom in Basement: 1
Rooms: Bedroom 5,Game Room,Media Room,Office,Recreation Room,Walk In Closet
Basement Description: Finished
Other Specifics
| 2 | |
| — | |
| Concrete | |
| Deck | |
| Landscaped | |
| 80X127 | |
| Unfinished | |
| Full | |
| Vaulted/Cathedral Ceilings, Skylight(s), Hardwood Floors, First Floor Laundry | |
| Range, Microwave, Dishwasher, Refrigerator, Disposal, Stainless Steel Appliance(s) | |
| Not in DB | |
| Sidewalks, Street Lights, Street Paved | |
| — | |
| — | |
| Wood Burning, Gas Starter |
Tax History
| Year | Property Taxes |
|---|---|
| 2016 | $11,433 |
Contact Agent
Nearby Similar Homes
Nearby Sold Comparables
Contact Agent
Listing Provided By
Baird & Warner

