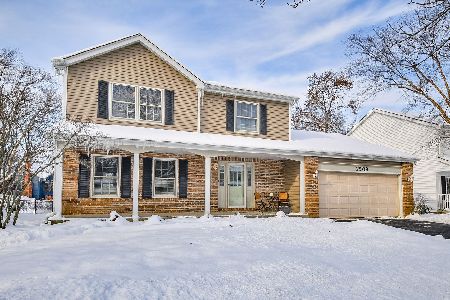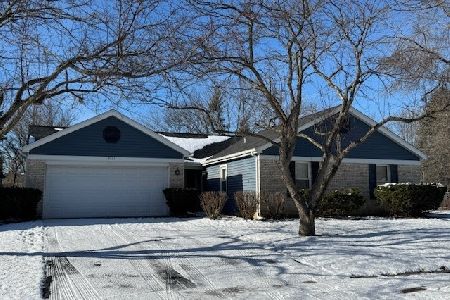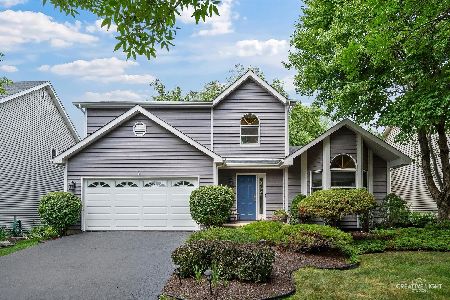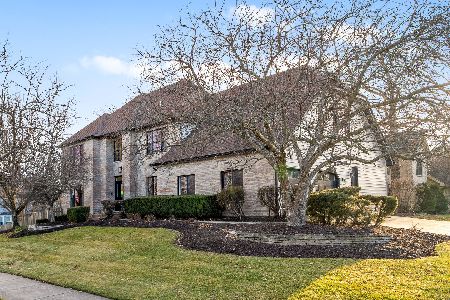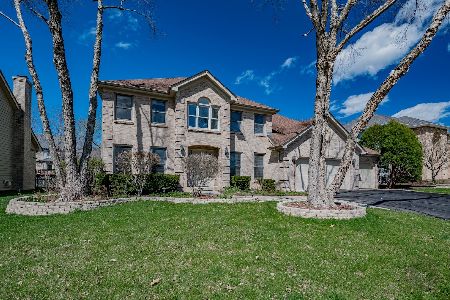552 Mayfair Lane, Naperville, Illinois 60565
$482,000
|
Sold
|
|
| Status: | Closed |
| Sqft: | 2,929 |
| Cost/Sqft: | $174 |
| Beds: | 4 |
| Baths: | 3 |
| Year Built: | 1995 |
| Property Taxes: | $11,056 |
| Days On Market: | 2806 |
| Lot Size: | 0,00 |
Description
Solid Patterman Built 2-Story Brick Front Georgian in Prime Brookwood Trace Location w/Oversized 3 Car Gar. 2 Story Foyer Welcomes You to this Spacious Open Flr Plan. 1st Flr 9' Ceilings and 2 Story Fam Rm w/ Back Staircase, Gas Starter Fpl and Newer Pella Bay Windows. Thermatru Entrance Door w/Glass Design, a Variety of Lg Windows and All New Skylites add Light to All Rms. Hwd Flrs Thru-out. New Granite C-Tops/Island, S/S Deep Sink, & Plumbg Fix, Lg Pantry, Desk, Breakfast Area w/ Walk-Out Bay to Deck. Newer Pella Sliding Glass Doors w/Shade Inserts. Laundry w/Utility Sink, S/S Front Loaders, Closet & Gar Access. Mster w/Tray Ceiling. Remodeled Mster Bath w/Custom Cabinetry, Deep Drawers, Pull-out Hampers, Jetted Tub, Newer Pella Window, Kohler Fixtures and Marble Floors & Skirt. New Plumbg & Light Fix in All Bathrms. Opt'l 5th Bedrm/Den. Roof/Gutters/Skylites'17, Furnace/HWH'15-16. Partially Fin English Basemt w/ Rough-In. Irr Sys. A Block from Elem. Opt'l Pool/Ten Mem. Bus to Train
Property Specifics
| Single Family | |
| — | |
| Georgian | |
| 1995 | |
| English | |
| — | |
| No | |
| — |
| Will | |
| Brookwood Trace | |
| 0 / Not Applicable | |
| None | |
| Public | |
| Public Sewer | |
| 09951880 | |
| 0701014200050000 |
Nearby Schools
| NAME: | DISTRICT: | DISTANCE: | |
|---|---|---|---|
|
Grade School
Spring Brook Elementary School |
204 | — | |
|
Middle School
Gregory Middle School |
204 | Not in DB | |
|
High School
Neuqua Valley High School |
204 | Not in DB | |
Property History
| DATE: | EVENT: | PRICE: | SOURCE: |
|---|---|---|---|
| 17 Jul, 2018 | Sold | $482,000 | MRED MLS |
| 8 Jun, 2018 | Under contract | $509,000 | MRED MLS |
| 16 May, 2018 | Listed for sale | $509,000 | MRED MLS |
Room Specifics
Total Bedrooms: 4
Bedrooms Above Ground: 4
Bedrooms Below Ground: 0
Dimensions: —
Floor Type: Hardwood
Dimensions: —
Floor Type: Hardwood
Dimensions: —
Floor Type: Hardwood
Full Bathrooms: 3
Bathroom Amenities: Separate Shower,Double Sink
Bathroom in Basement: 0
Rooms: Den
Basement Description: Partially Finished,Crawl,Bathroom Rough-In
Other Specifics
| 3 | |
| — | |
| Concrete | |
| Deck | |
| — | |
| 10,290 | |
| — | |
| Full | |
| Vaulted/Cathedral Ceilings, Skylight(s), Hardwood Floors, First Floor Bedroom, First Floor Laundry | |
| — | |
| Not in DB | |
| Sidewalks, Street Lights, Street Paved | |
| — | |
| — | |
| Gas Log, Gas Starter |
Tax History
| Year | Property Taxes |
|---|---|
| 2018 | $11,056 |
Contact Agent
Nearby Similar Homes
Nearby Sold Comparables
Contact Agent
Listing Provided By
john greene, Realtor

