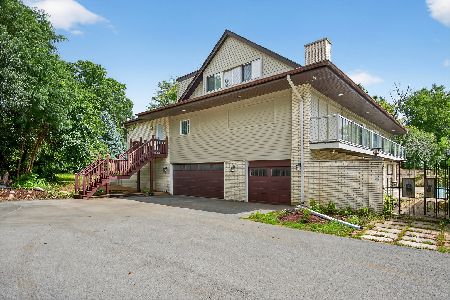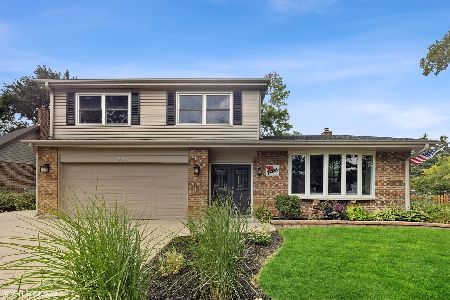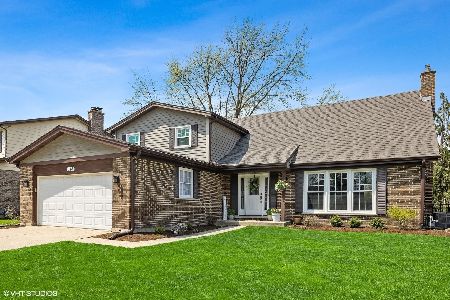554 Stafford Lane, Glen Ellyn, Illinois 60137
$389,000
|
Sold
|
|
| Status: | Closed |
| Sqft: | 2,132 |
| Cost/Sqft: | $187 |
| Beds: | 3 |
| Baths: | 3 |
| Year Built: | 1974 |
| Property Taxes: | $9,047 |
| Days On Market: | 2285 |
| Lot Size: | 0,22 |
Description
Quality features incl stunning newer KIT & Baths, gleaming HW floors, freshly painted interior & lots of recessed lighting. Large open foyer greets your guests. Vaulted ceiling in LR & DR offers open feel. Stunning & bright KIT boasting granite counters, glass tile backsplash, pull out shelves, soft close doors, under cabinet & recessed lighting & bay window plus SS appls with a double builtin oven, 5 burner gas cooktop. Home offers Large BRs including a lovely MBR suite with 2 closets & private bath. FR with Sliding glass door to patio area, fireplace and additional cabinetry. Totally remodeled powder room. The lower level rec room w/pool table included was recently updated & provides addt space. Relax in the backyard with mature landscaping. Need a long side driveway for extra parking? Newer windows & doors, tear off roof, gutters, CAC. Close proximity to top schools, park, golf course, etc makes this a dream home for today's buyer.
Property Specifics
| Single Family | |
| — | |
| Quad Level | |
| 1974 | |
| Partial | |
| — | |
| No | |
| 0.22 |
| Du Page | |
| Raintree | |
| 0 / Not Applicable | |
| None | |
| Lake Michigan | |
| Public Sewer | |
| 10474467 | |
| 0523314020 |
Nearby Schools
| NAME: | DISTRICT: | DISTANCE: | |
|---|---|---|---|
|
Grade School
Park View Elementary School |
89 | — | |
|
Middle School
Glen Crest Middle School |
89 | Not in DB | |
|
High School
Glenbard South High School |
87 | Not in DB | |
Property History
| DATE: | EVENT: | PRICE: | SOURCE: |
|---|---|---|---|
| 15 Nov, 2019 | Sold | $389,000 | MRED MLS |
| 7 Oct, 2019 | Under contract | $399,554 | MRED MLS |
| — | Last price change | $412,554 | MRED MLS |
| 5 Aug, 2019 | Listed for sale | $412,554 | MRED MLS |
| 14 Apr, 2022 | Sold | $485,000 | MRED MLS |
| 1 Mar, 2022 | Under contract | $449,000 | MRED MLS |
| 21 Feb, 2022 | Listed for sale | $449,000 | MRED MLS |
Room Specifics
Total Bedrooms: 3
Bedrooms Above Ground: 3
Bedrooms Below Ground: 0
Dimensions: —
Floor Type: Hardwood
Dimensions: —
Floor Type: Hardwood
Full Bathrooms: 3
Bathroom Amenities: Whirlpool,Double Sink
Bathroom in Basement: 0
Rooms: Exercise Room,Foyer,Recreation Room
Basement Description: Finished,Sub-Basement
Other Specifics
| 2.5 | |
| — | |
| — | |
| Patio | |
| — | |
| 65X115X98X118 | |
| — | |
| Full | |
| Vaulted/Cathedral Ceilings, Hardwood Floors, First Floor Laundry | |
| Double Oven, Microwave, Dishwasher, Refrigerator, Washer, Dryer, Disposal, Stainless Steel Appliance(s) | |
| Not in DB | |
| Clubhouse, Pool, Tennis Court(s), Curbs, Sidewalks, Street Lights | |
| — | |
| — | |
| Attached Fireplace Doors/Screen, Gas Log, Gas Starter |
Tax History
| Year | Property Taxes |
|---|---|
| 2019 | $9,047 |
| 2022 | $9,781 |
Contact Agent
Nearby Similar Homes
Nearby Sold Comparables
Contact Agent
Listing Provided By
RE/MAX Action









