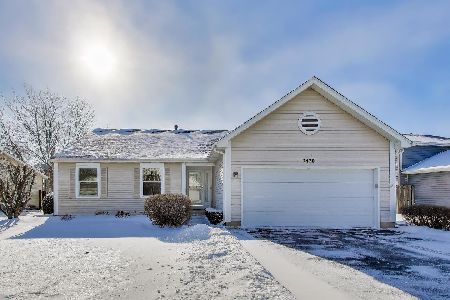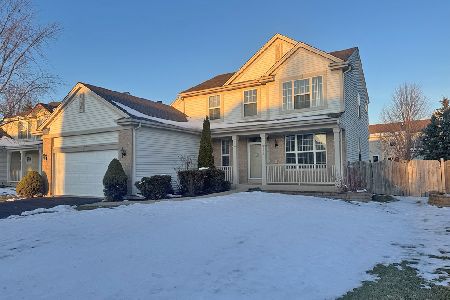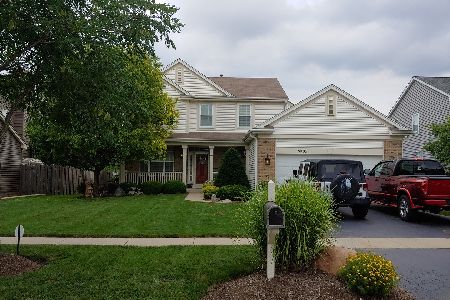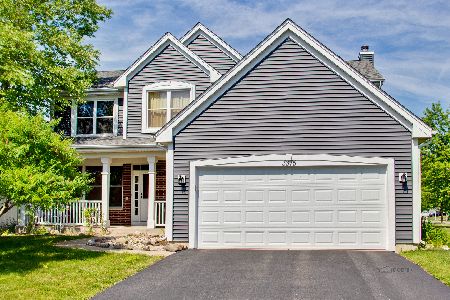5482 Savoy Drive, Lake In The Hills, Illinois 60156
$289,000
|
Sold
|
|
| Status: | Closed |
| Sqft: | 2,985 |
| Cost/Sqft: | $92 |
| Beds: | 3 |
| Baths: | 3 |
| Year Built: | 2002 |
| Property Taxes: | $6,794 |
| Days On Market: | 2530 |
| Lot Size: | 0,28 |
Description
Professionally manicured corner lot with mature trees, beautiful landscaping, and a fully fenced backyard. HGTV home right here!! This stunning home is freshly painted throughout, new flooring, and updated finishes. Crown molding, new light fixtures and fans throughout. You are greeted by the large living room and with ample sized dining room beyond that. The laundry room has a barn door & decorative wood wall. All of the bathrooms have been remodeled. The dramatic 2 story family room is a show stopper with vaulted ceiling, custom pallet wall, and a wood burning fireplace. The kitchen is a great place to entertain and has cabinets space to spare. Upstairs you'll find a generous master suite with walk-in closet and luxury master bathroom. All of the bedrooms are good size plus a bonus loft that overlooks the family room. All of this and a finished basement! This home is truly a must see!!
Property Specifics
| Single Family | |
| — | |
| — | |
| 2002 | |
| Full | |
| — | |
| No | |
| 0.28 |
| Mc Henry | |
| — | |
| 0 / Not Applicable | |
| None | |
| Public | |
| Public Sewer | |
| 10308970 | |
| 1815406012 |
Property History
| DATE: | EVENT: | PRICE: | SOURCE: |
|---|---|---|---|
| 27 Apr, 2009 | Sold | $185,000 | MRED MLS |
| 9 Apr, 2009 | Under contract | $189,000 | MRED MLS |
| 10 Feb, 2009 | Listed for sale | $189,000 | MRED MLS |
| 13 Aug, 2009 | Sold | $225,000 | MRED MLS |
| 29 Jun, 2009 | Under contract | $249,000 | MRED MLS |
| 22 Jun, 2009 | Listed for sale | $249,000 | MRED MLS |
| 22 Apr, 2019 | Sold | $289,000 | MRED MLS |
| 17 Mar, 2019 | Under contract | $274,900 | MRED MLS |
| 15 Mar, 2019 | Listed for sale | $274,900 | MRED MLS |
Room Specifics
Total Bedrooms: 3
Bedrooms Above Ground: 3
Bedrooms Below Ground: 0
Dimensions: —
Floor Type: Vinyl
Dimensions: —
Floor Type: Vinyl
Full Bathrooms: 3
Bathroom Amenities: Separate Shower,Double Sink,Soaking Tub
Bathroom in Basement: 0
Rooms: Loft,Recreation Room
Basement Description: Finished
Other Specifics
| 2 | |
| — | |
| Asphalt | |
| Patio | |
| — | |
| 88 X 139 | |
| — | |
| Full | |
| Vaulted/Cathedral Ceilings, Wood Laminate Floors, First Floor Laundry | |
| Range, Microwave, Dishwasher, Refrigerator, Freezer, Washer, Dryer, Disposal, Wine Refrigerator | |
| Not in DB | |
| Park, Curbs, Sidewalks, Street Lights, Street Paved | |
| — | |
| — | |
| Wood Burning, Gas Log, Gas Starter, Includes Accessories |
Tax History
| Year | Property Taxes |
|---|---|
| 2009 | $6,308 |
| 2009 | $6,522 |
| 2019 | $6,794 |
Contact Agent
Nearby Similar Homes
Nearby Sold Comparables
Contact Agent
Listing Provided By
Redfin Corporation







