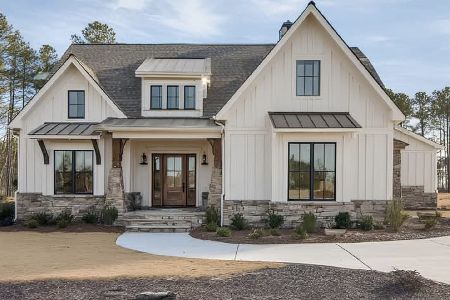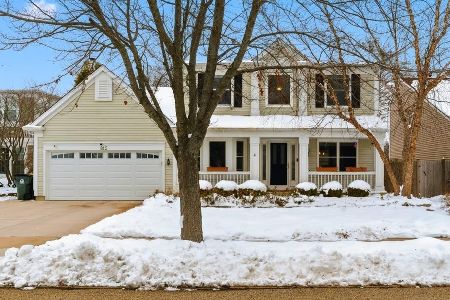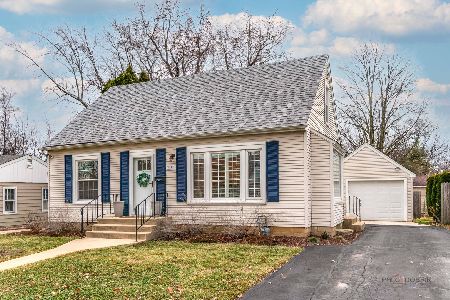549 Dawn Circle, Grayslake, Illinois 60030
$240,000
|
Sold
|
|
| Status: | Closed |
| Sqft: | 1,468 |
| Cost/Sqft: | $163 |
| Beds: | 3 |
| Baths: | 2 |
| Year Built: | 1965 |
| Property Taxes: | $8,134 |
| Days On Market: | 2099 |
| Lot Size: | 0,29 |
Description
Welcome Home! Classic Grayslake brick ranch features a great blend of vintage charm and trendy updates throughout, and a great surprise - It is bigger than it looks! Warm inviting Living Room welcomes your cherished guests into your new home. Enjoy a great view of the quiet cul-de-sac from the bay window. The Kitchen is fully updated with stainless appliances, solid surface counters and abundant cabinet space. Classic hardwood floors carry through the three bedrooms and into the surprise Family Room. The many windows fill the Family Room with natural light and provide many angles to view the beauty of the fenced back yard. Step out to the large deck and take in the beauty of the professional landscaping and the constantly blooming perennials. Imagine spending summer days relaxing here in your private oasis. But wait there's more! The basement is partially finished and provides tons of storage and a convenient multi-purpose room. Bring your ideas and vision to make it your own. One first floor bathroom is beautifully updated with a walk in shower while the second continues the home's vintage charm. This beautiful home has been very well maintained and is ready to raise a new family or care for someone who wants to live on one level in a low maintenance brick home. Call today for your virtual tour.
Property Specifics
| Single Family | |
| — | |
| Ranch | |
| 1965 | |
| Full | |
| — | |
| No | |
| 0.29 |
| Lake | |
| — | |
| — / Not Applicable | |
| None | |
| Public | |
| Public Sewer | |
| 10700663 | |
| 06261130300000 |
Property History
| DATE: | EVENT: | PRICE: | SOURCE: |
|---|---|---|---|
| 18 Jun, 2020 | Sold | $240,000 | MRED MLS |
| 17 May, 2020 | Under contract | $240,000 | MRED MLS |
| 29 Apr, 2020 | Listed for sale | $240,000 | MRED MLS |
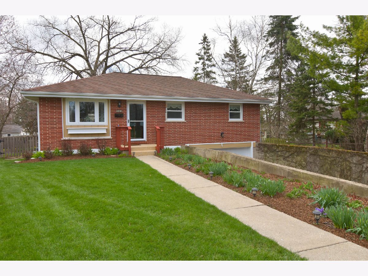
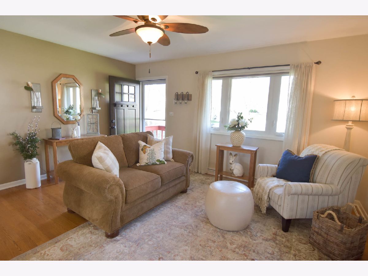
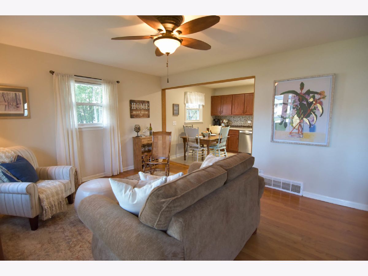
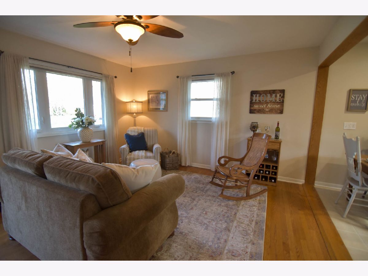
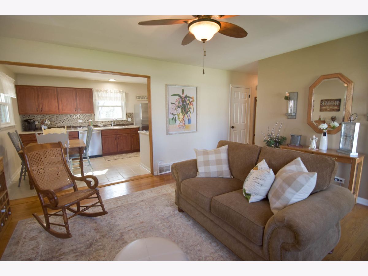
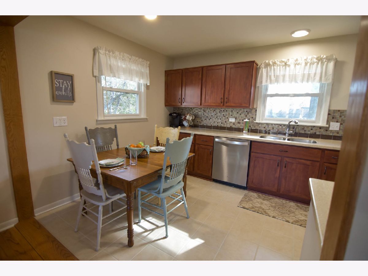
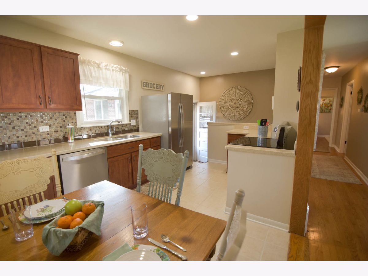
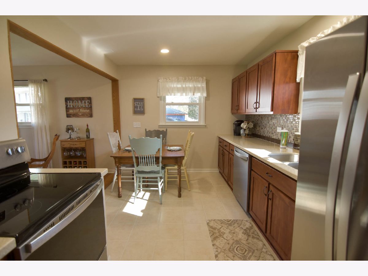
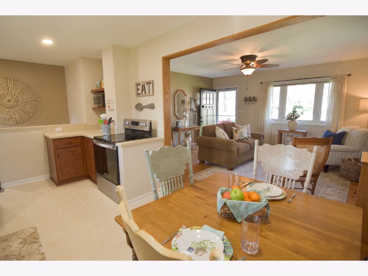
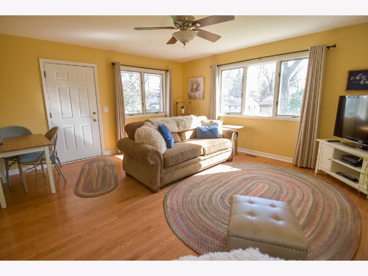
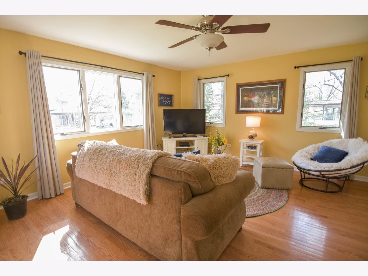
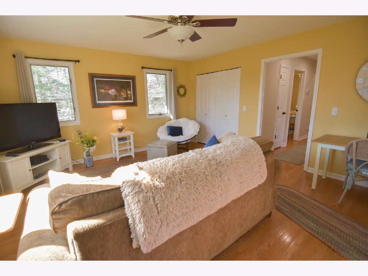
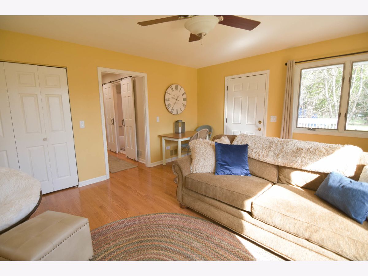
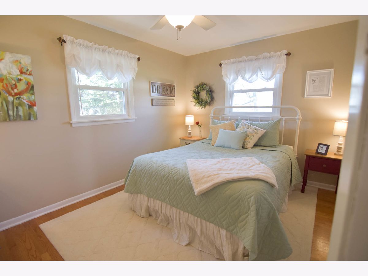
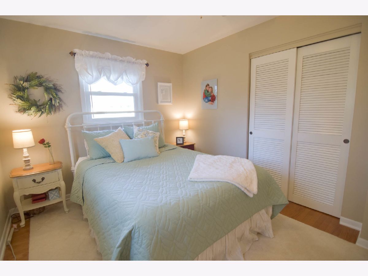
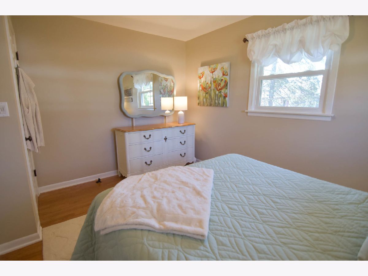
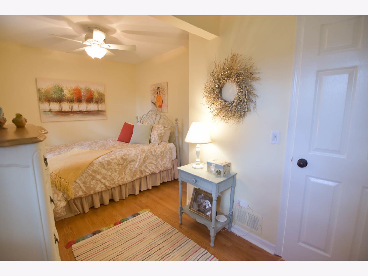
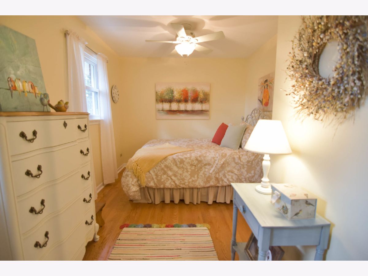
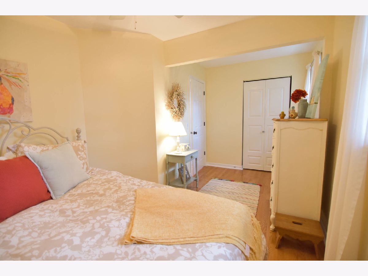
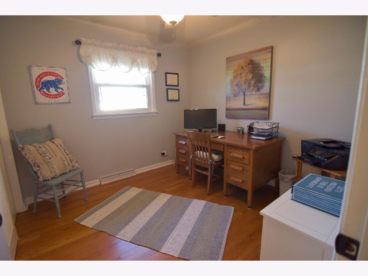
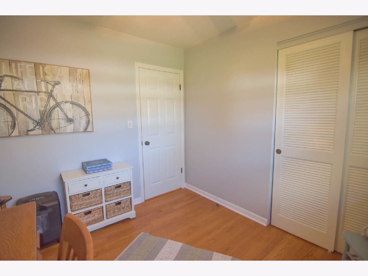
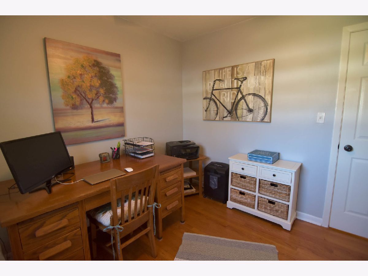
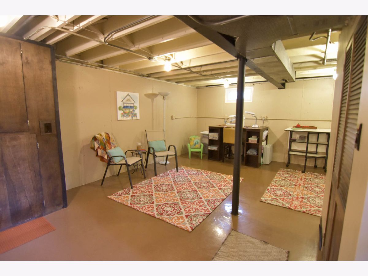
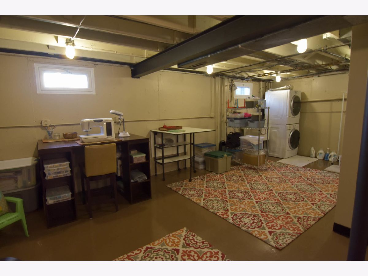
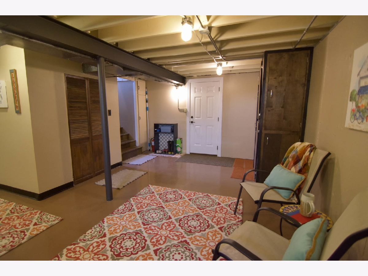
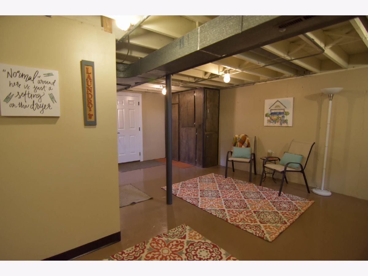
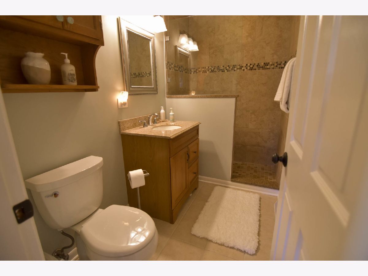
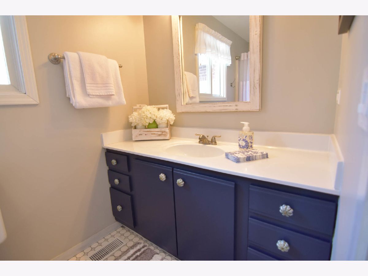
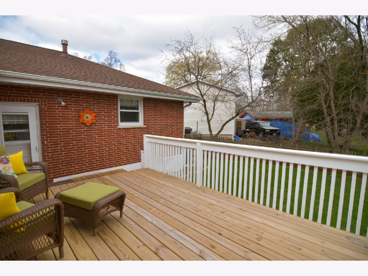
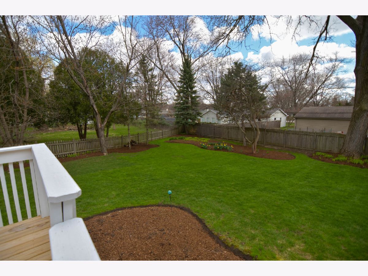
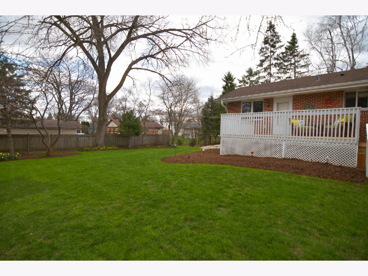
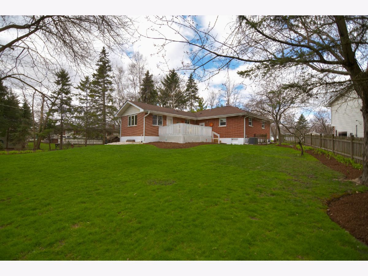
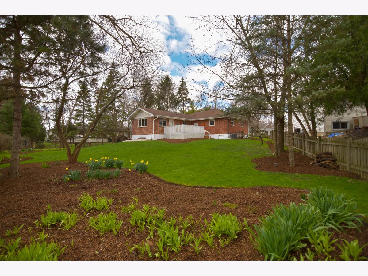
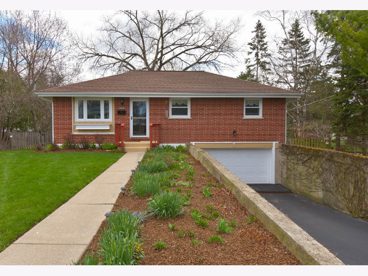
Room Specifics
Total Bedrooms: 3
Bedrooms Above Ground: 3
Bedrooms Below Ground: 0
Dimensions: —
Floor Type: Hardwood
Dimensions: —
Floor Type: Hardwood
Full Bathrooms: 2
Bathroom Amenities: —
Bathroom in Basement: 0
Rooms: Deck
Basement Description: Partially Finished
Other Specifics
| 2 | |
| — | |
| Asphalt | |
| Deck | |
| Cul-De-Sac | |
| 54 X 183 X 105 X 189 | |
| — | |
| None | |
| Hardwood Floors, First Floor Bedroom, First Floor Full Bath | |
| Range, Microwave, Dishwasher, Refrigerator, Washer, Dryer, Disposal, Stainless Steel Appliance(s) | |
| Not in DB | |
| Lake, Sidewalks, Street Paved | |
| — | |
| — | |
| — |
Tax History
| Year | Property Taxes |
|---|---|
| 2020 | $8,134 |
Contact Agent
Nearby Similar Homes
Nearby Sold Comparables
Contact Agent
Listing Provided By
Keller Williams North Shore West

