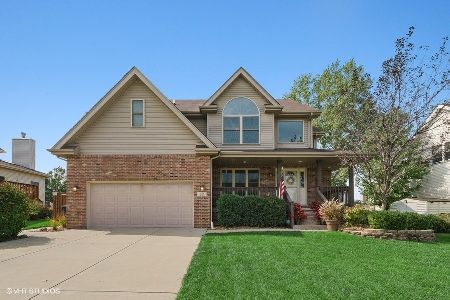549 Doxbury Lane, New Lenox, Illinois 60451
$470,000
|
Sold
|
|
| Status: | Closed |
| Sqft: | 2,800 |
| Cost/Sqft: | $161 |
| Beds: | 4 |
| Baths: | 4 |
| Year Built: | 2001 |
| Property Taxes: | $9,398 |
| Days On Market: | 728 |
| Lot Size: | 0,22 |
Description
MULTIPLE OFFERS RECEIVED - BEST AND HIGHEST DUE BY 6PM MONDAY 2/5. Home sweet home in New Lenox! This three-level gem invites you in with its charming front porch and opens up to a bright formal living room, courtesy of the bay window. Enjoy seamless dining experiences in the formal dining room, and find culinary delight in the chef's kitchen equipped with granite counters, tiled backsplash, refreshed cabinetry, black stainless appliances, breakfast bar, walk-in pantry, and easy access to the back patio. The spacious adjacent living room, centered around a stunning floor-to-ceiling stone fireplace, provides the perfect spot to unwind. The main level is rounded out by a practical mudroom with laundry facilities and a convenient half bath. Upstairs, the elegant primary suite awaits, featuring lofted ceilings with a charming wooden beam, two sizable walk-in closets, and a spa-inspired full bath. Three additional roomy bedrooms and another full bath grace the upper level. Venture to the finished basement for even more living space, complete with a rec room, built-in bar, another full bath and bonus room - possible 5th bedroom, office or workshop! Step outside to the maintenance-free composite deck overlooking the private, fully fenced yard, boasting a screened-in sunroom and a playset for added enjoyment. Plenty of room for parking in the attached 2.5 car heated garage with lofted storage space. Additional improvements include a new roof in 2022, appliances 2018, and trim/doors/hardware 2024. Perfectly situated close to shopping, dining, forest preserve, Lincoln Way schools, with easy access to the interstate, this home is your gateway to convenience. Move in and start making memories!
Property Specifics
| Single Family | |
| — | |
| — | |
| 2001 | |
| — | |
| — | |
| No | |
| 0.22 |
| Will | |
| Cherry Hill Meadows | |
| — / Not Applicable | |
| — | |
| — | |
| — | |
| 11969331 | |
| 1508184080250000 |
Nearby Schools
| NAME: | DISTRICT: | DISTANCE: | |
|---|---|---|---|
|
Grade School
Nelson Ridge/nelson Prairie Elem |
122 | — | |
|
Middle School
Liberty Junior High School |
122 | Not in DB | |
|
High School
Lincoln-way West High School |
210 | Not in DB | |
Property History
| DATE: | EVENT: | PRICE: | SOURCE: |
|---|---|---|---|
| 1 Mar, 2024 | Sold | $470,000 | MRED MLS |
| 6 Feb, 2024 | Under contract | $449,900 | MRED MLS |
| 1 Feb, 2024 | Listed for sale | $449,900 | MRED MLS |
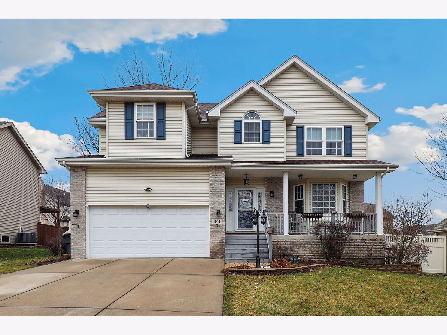
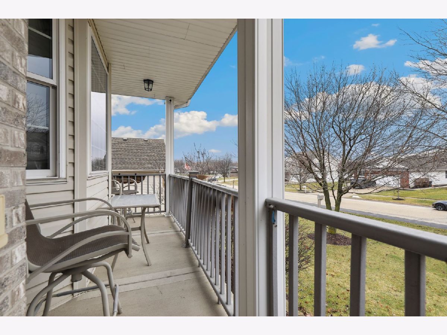
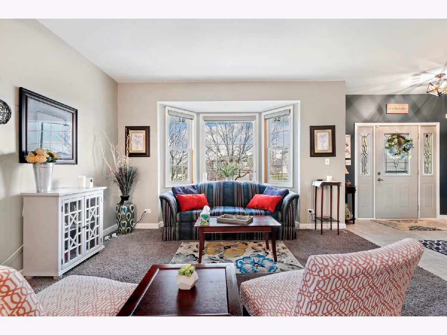
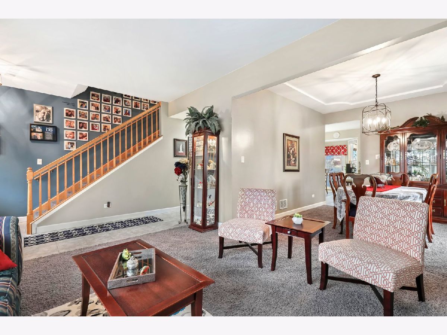
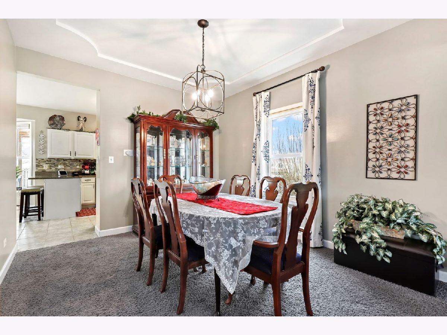
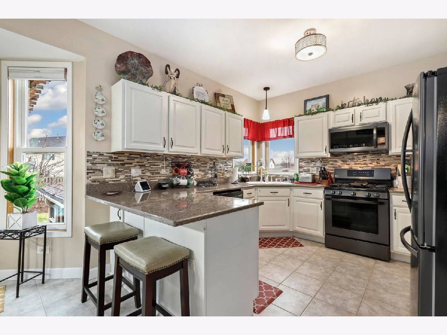
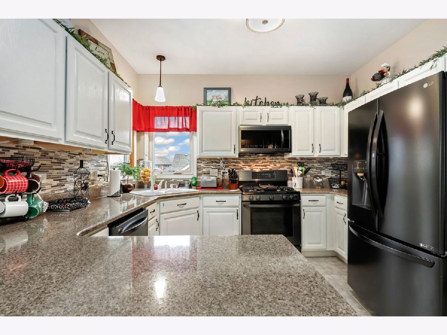
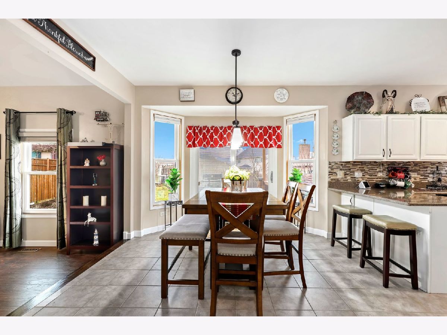
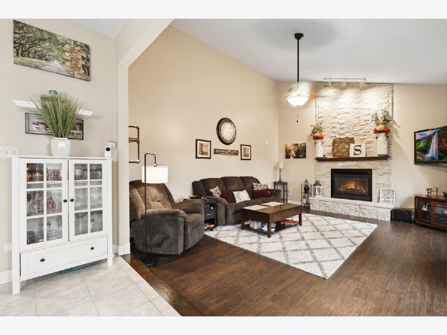
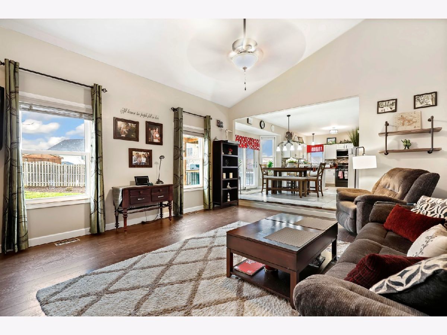
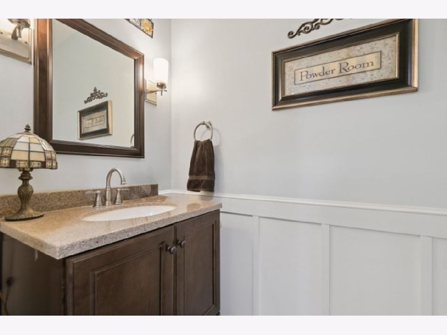
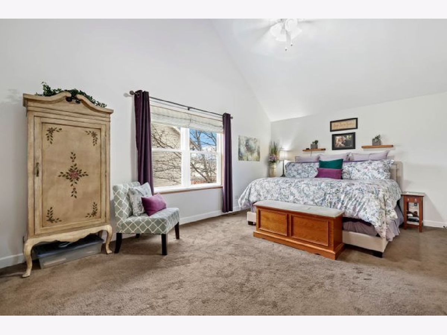
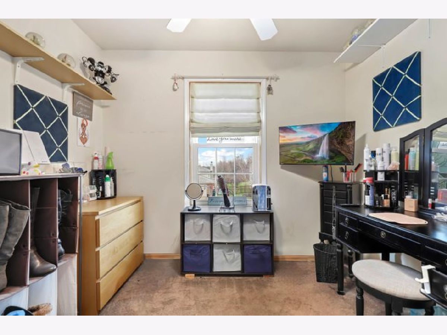
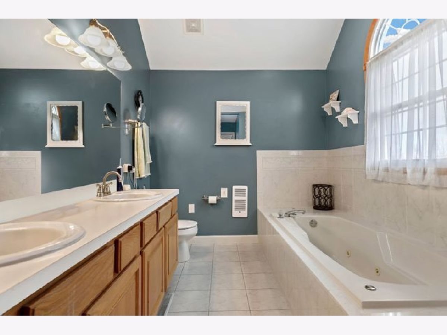
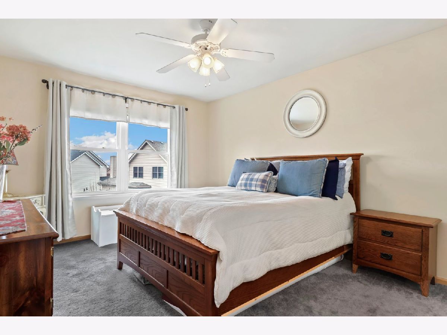
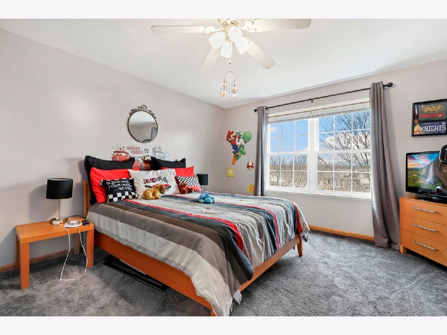
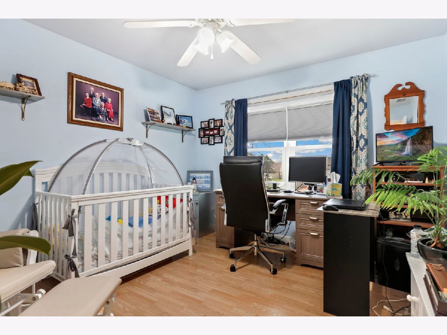
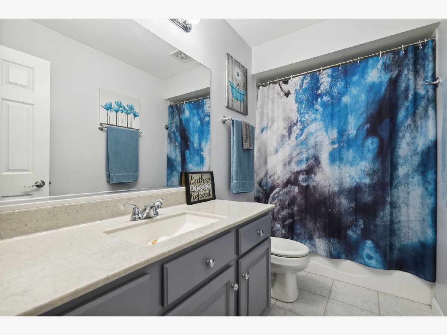
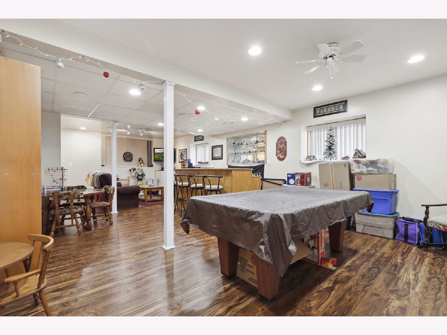
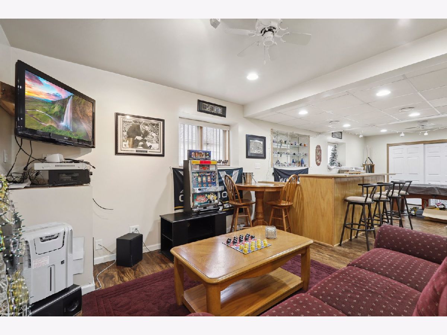
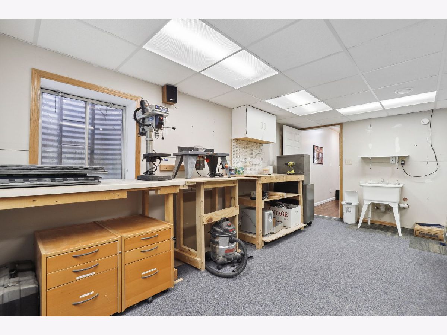
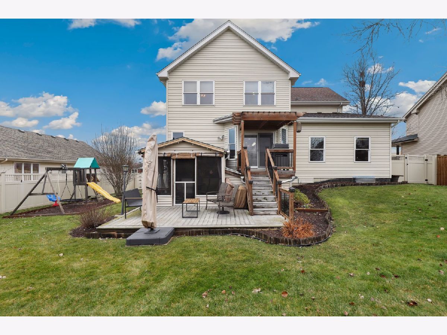
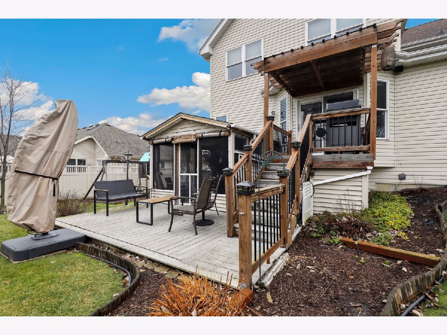
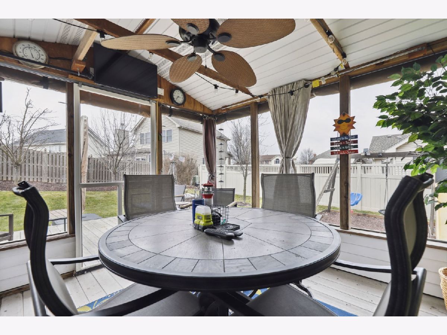
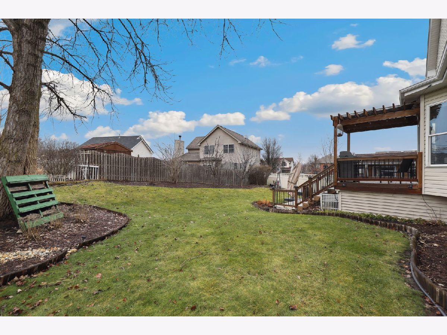
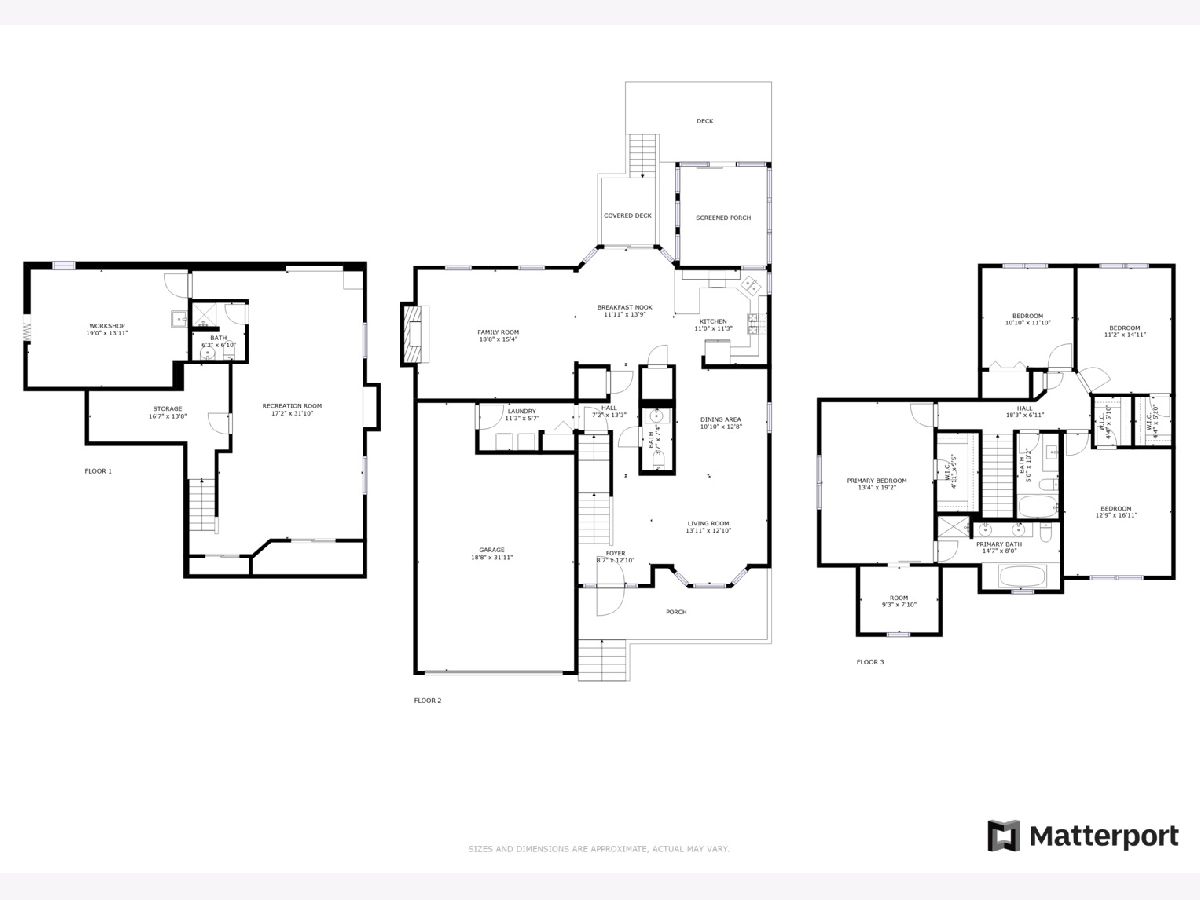
Room Specifics
Total Bedrooms: 4
Bedrooms Above Ground: 4
Bedrooms Below Ground: 0
Dimensions: —
Floor Type: —
Dimensions: —
Floor Type: —
Dimensions: —
Floor Type: —
Full Bathrooms: 4
Bathroom Amenities: Whirlpool,Separate Shower,Double Sink
Bathroom in Basement: 1
Rooms: —
Basement Description: Finished
Other Specifics
| 2.5 | |
| — | |
| Concrete | |
| — | |
| — | |
| 9583 | |
| Unfinished | |
| — | |
| — | |
| — | |
| Not in DB | |
| — | |
| — | |
| — | |
| — |
Tax History
| Year | Property Taxes |
|---|---|
| 2024 | $9,398 |
Contact Agent
Nearby Similar Homes
Nearby Sold Comparables
Contact Agent
Listing Provided By
Redfin Corporation


