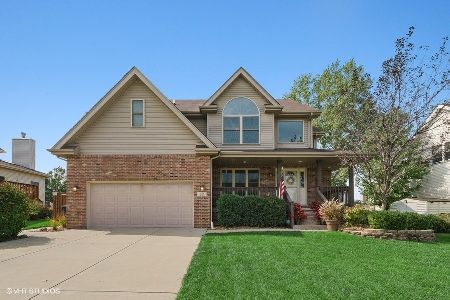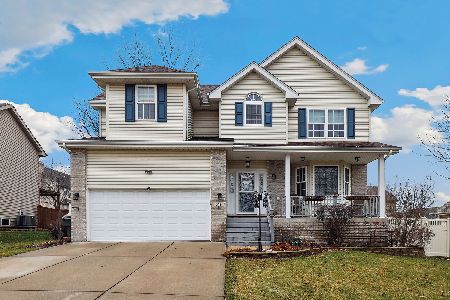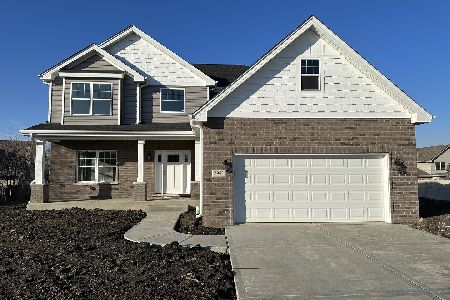561 Doxbury Lane, New Lenox, Illinois 60451
$334,900
|
Sold
|
|
| Status: | Closed |
| Sqft: | 0 |
| Cost/Sqft: | — |
| Beds: | 4 |
| Baths: | 3 |
| Year Built: | 2002 |
| Property Taxes: | $8,262 |
| Days On Market: | 2465 |
| Lot Size: | 0,22 |
Description
This beautiful home is ready for you to move right in! It has outstanding curb appeal including professional landscaping and a large backyard with a beautiful patio for entertaining- including a wooden pergola. You will enjoy the well-designed kitchen with breakfast bar and eating area which opens up to a spacious family room. The vaulted ceiling in the master suite is impressive- but so is the private bath, separate shower and soaking tub. The four bedrooms are generously sized with ample closet space. This home offers many updates that include: new interior two-panel doors, interior paint (2017), counter tops and back-splash (2018), windows (2012), new stainless-steel appliances (2014), washer/dryer (2014) and water heater (2015). I-355, I-80, and Metra are easily accessible. There are many distinct features in this home- it is definitely one to see for yourselves.
Property Specifics
| Single Family | |
| — | |
| — | |
| 2002 | |
| Full | |
| CAROL | |
| No | |
| 0.22 |
| Will | |
| Cherry Hill Meadows | |
| 0 / Not Applicable | |
| None | |
| Public | |
| Public Sewer | |
| 10362415 | |
| 1508184080260000 |
Nearby Schools
| NAME: | DISTRICT: | DISTANCE: | |
|---|---|---|---|
|
High School
Lincoln-way West High School |
210 | Not in DB | |
Property History
| DATE: | EVENT: | PRICE: | SOURCE: |
|---|---|---|---|
| 29 Aug, 2008 | Sold | $306,900 | MRED MLS |
| 12 Aug, 2008 | Under contract | $334,900 | MRED MLS |
| — | Last price change | $344,900 | MRED MLS |
| 25 Apr, 2008 | Listed for sale | $364,900 | MRED MLS |
| 17 Jun, 2019 | Sold | $334,900 | MRED MLS |
| 4 May, 2019 | Under contract | $339,900 | MRED MLS |
| 1 May, 2019 | Listed for sale | $339,900 | MRED MLS |
| 13 Nov, 2020 | Sold | $349,900 | MRED MLS |
| 10 Oct, 2020 | Under contract | $349,900 | MRED MLS |
| 25 Sep, 2020 | Listed for sale | $349,900 | MRED MLS |
Room Specifics
Total Bedrooms: 4
Bedrooms Above Ground: 4
Bedrooms Below Ground: 0
Dimensions: —
Floor Type: Carpet
Dimensions: —
Floor Type: Carpet
Dimensions: —
Floor Type: Carpet
Full Bathrooms: 3
Bathroom Amenities: Whirlpool
Bathroom in Basement: 0
Rooms: Eating Area,Foyer
Basement Description: Partially Finished
Other Specifics
| 2 | |
| — | |
| — | |
| Patio, Porch | |
| Fenced Yard | |
| 75 X 125 | |
| — | |
| Full | |
| First Floor Laundry | |
| Stainless Steel Appliance(s) | |
| Not in DB | |
| — | |
| — | |
| — | |
| — |
Tax History
| Year | Property Taxes |
|---|---|
| 2008 | $6,506 |
| 2019 | $8,262 |
| 2020 | $8,899 |
Contact Agent
Nearby Similar Homes
Nearby Sold Comparables
Contact Agent
Listing Provided By
RE/MAX Professionals






