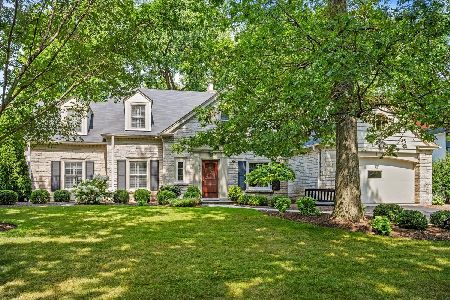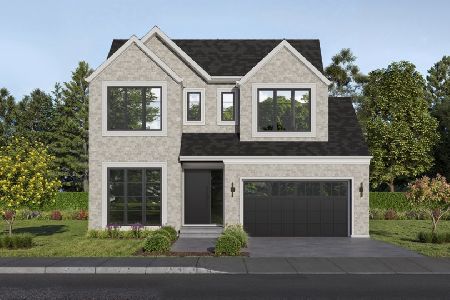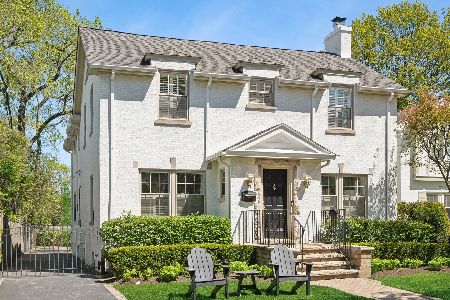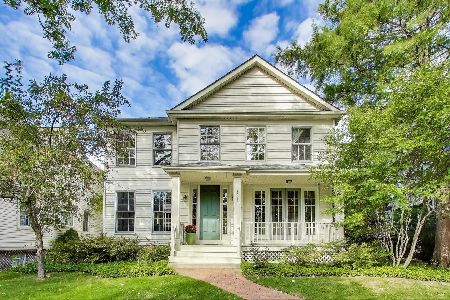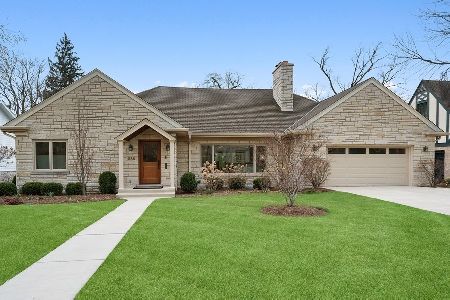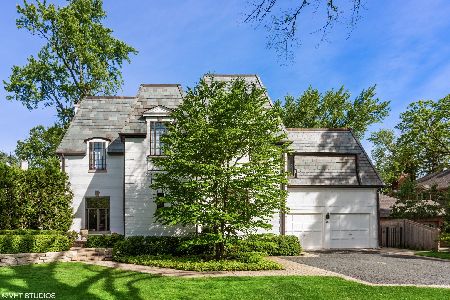549 Earlston Road, Kenilworth, Illinois 60043
$1,200,000
|
Sold
|
|
| Status: | Closed |
| Sqft: | 0 |
| Cost/Sqft: | — |
| Beds: | 4 |
| Baths: | 5 |
| Year Built: | 1930 |
| Property Taxes: | $35,921 |
| Days On Market: | 3556 |
| Lot Size: | 0,30 |
Description
Distinguished meticulous Tudor updated & renovated for today's lifestyle with character & ambiance! Cook's delight custom kitchen has wood mode cabinetry with large island, fresh decor in spacious breakfast room, handsome sunlit family room with fireplace, French doors to expansive gardener's delight generous yard with stone patio. Welcoming & gracious step down exceptional living room, inviting office, formal fresh decor dining room ideal for entertaining. Sought after 2 car attached garage opens to roomy 1st floor laundry & mud room. 2nd floor master suite with newer master bath & dressing area, 1 en suite bedroom with sparkling newer bath, 2 spacious corner bedrooms + a walk up to expansive attic for possible expansion or ideal storage. Lower level has rec & game rooms, potential wine room, full bath, storage room, craft/utility room, ideal for multi-purpose use. Many upgrades include newer Marvin windows, mechanicals & more! Close to train, Sears school, parks & lake.
Property Specifics
| Single Family | |
| — | |
| Tudor | |
| 1930 | |
| Full,Walkout | |
| — | |
| No | |
| 0.3 |
| Cook | |
| — | |
| 0 / Not Applicable | |
| None | |
| Lake Michigan | |
| Public Sewer, Sewer-Storm | |
| 09155263 | |
| 05284000140000 |
Nearby Schools
| NAME: | DISTRICT: | DISTANCE: | |
|---|---|---|---|
|
Grade School
The Joseph Sears School |
38 | — | |
|
Middle School
The Joseph Sears School |
38 | Not in DB | |
|
High School
New Trier Twp H.s. Northfield/wi |
203 | Not in DB | |
Property History
| DATE: | EVENT: | PRICE: | SOURCE: |
|---|---|---|---|
| 23 Sep, 2016 | Sold | $1,200,000 | MRED MLS |
| 30 Jul, 2016 | Under contract | $1,299,000 | MRED MLS |
| — | Last price change | $1,399,000 | MRED MLS |
| 3 Mar, 2016 | Listed for sale | $1,399,000 | MRED MLS |
Room Specifics
Total Bedrooms: 4
Bedrooms Above Ground: 4
Bedrooms Below Ground: 0
Dimensions: —
Floor Type: Hardwood
Dimensions: —
Floor Type: Hardwood
Dimensions: —
Floor Type: Hardwood
Full Bathrooms: 5
Bathroom Amenities: Double Sink
Bathroom in Basement: 1
Rooms: Attic,Breakfast Room,Foyer,Game Room,Mud Room,Office,Recreation Room,Storage,Utility Room-Lower Level,Workshop
Basement Description: Finished
Other Specifics
| 2 | |
| — | |
| Brick,Concrete | |
| Patio | |
| Landscaped | |
| 78 X 165 X 82 X 165 | |
| Full,Interior Stair,Unfinished | |
| Full | |
| Hardwood Floors, First Floor Laundry | |
| Range, Dishwasher, Refrigerator, Washer, Dryer, Disposal, Trash Compactor | |
| Not in DB | |
| Sidewalks, Street Lights, Street Paved | |
| — | |
| — | |
| Wood Burning, Gas Log |
Tax History
| Year | Property Taxes |
|---|---|
| 2016 | $35,921 |
Contact Agent
Nearby Similar Homes
Nearby Sold Comparables
Contact Agent
Listing Provided By
Coldwell Banker Residential

