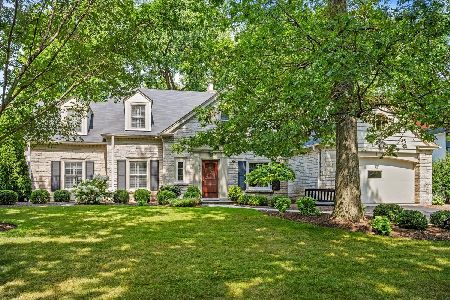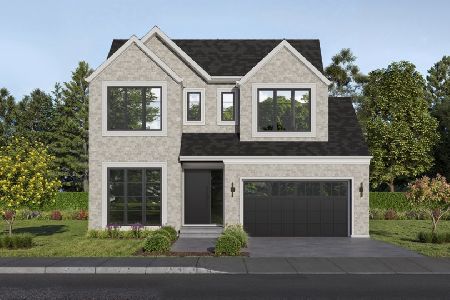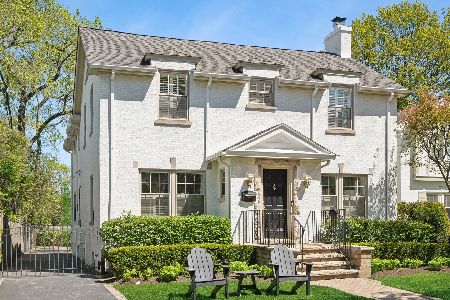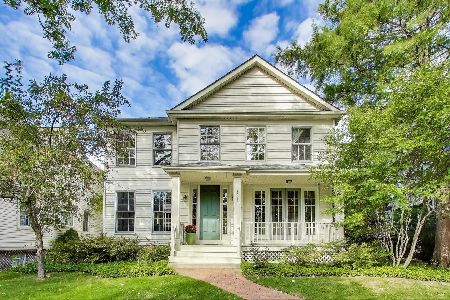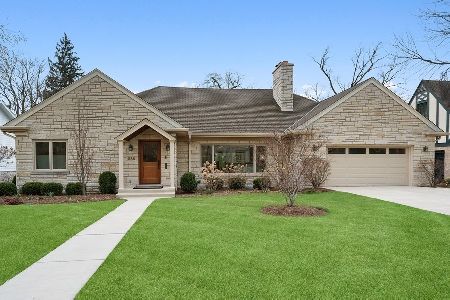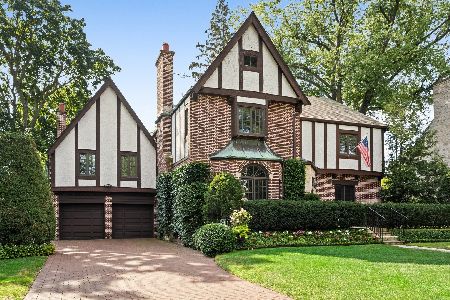555 Earlston Road, Kenilworth, Illinois 60043
$880,000
|
Sold
|
|
| Status: | Closed |
| Sqft: | 0 |
| Cost/Sqft: | — |
| Beds: | 4 |
| Baths: | 4 |
| Year Built: | — |
| Property Taxes: | $25,642 |
| Days On Market: | 3679 |
| Lot Size: | 0,00 |
Description
YOU MUST COME IN!......to appreciated the size of this lovely home on a beautiful 80' X 165' lot......Large open living room with fireplace and formal dining room....Fully appointed kitchen with great family room and spacious sunroom....3 bedrooms and 2.1 baths on the first floor...The second floor is finished with a huge bedroom, bath and great storage.There is a wonderful recreation room....ready for great family fun....Enjoy summers on the patio surrounded by a lush lawn.....Move right in and enjoy this superb home on a beautiful tree-lined street.....There is a tunnel under Greenbay Road to Sears School (Junior Kindergarten thru Eighth Grade), train and the lake!.....A RARE FIND!!
Property Specifics
| Single Family | |
| — | |
| Traditional | |
| — | |
| Full | |
| — | |
| No | |
| — |
| Cook | |
| — | |
| 0 / Not Applicable | |
| None | |
| Public | |
| Public Sewer | |
| 09076646 | |
| 05284000130000 |
Nearby Schools
| NAME: | DISTRICT: | DISTANCE: | |
|---|---|---|---|
|
Middle School
The Joseph Sears School |
38 | Not in DB | |
|
High School
New Trier Twp H.s. Northfield/wi |
203 | Not in DB | |
|
Alternate Elementary School
The Joseph Sears School |
— | Not in DB | |
Property History
| DATE: | EVENT: | PRICE: | SOURCE: |
|---|---|---|---|
| 29 Jun, 2016 | Sold | $880,000 | MRED MLS |
| 16 Jun, 2016 | Under contract | $1,049,000 | MRED MLS |
| — | Last price change | $1,195,000 | MRED MLS |
| 31 Oct, 2015 | Listed for sale | $1,295,000 | MRED MLS |
| 25 Jun, 2021 | Sold | $1,560,000 | MRED MLS |
| 3 May, 2021 | Under contract | $1,595,000 | MRED MLS |
| 28 Apr, 2021 | Listed for sale | $1,595,000 | MRED MLS |
Room Specifics
Total Bedrooms: 4
Bedrooms Above Ground: 4
Bedrooms Below Ground: 0
Dimensions: —
Floor Type: Carpet
Dimensions: —
Floor Type: Carpet
Dimensions: —
Floor Type: Carpet
Full Bathrooms: 4
Bathroom Amenities: —
Bathroom in Basement: 0
Rooms: Office,Recreation Room
Basement Description: Finished
Other Specifics
| 2 | |
| — | |
| Concrete | |
| Patio | |
| Landscaped | |
| 80 X 165 | |
| — | |
| Full | |
| First Floor Bedroom, First Floor Full Bath | |
| Range, Dishwasher, Refrigerator, Washer, Dryer | |
| Not in DB | |
| Sidewalks, Street Lights, Street Paved | |
| — | |
| — | |
| Wood Burning |
Tax History
| Year | Property Taxes |
|---|---|
| 2016 | $25,642 |
| 2021 | $21,546 |
Contact Agent
Nearby Similar Homes
Nearby Sold Comparables
Contact Agent
Listing Provided By
@properties

