549 Juniper Drive, Naperville, Illinois 60540
$710,000
|
Sold
|
|
| Status: | Closed |
| Sqft: | 4,273 |
| Cost/Sqft: | $176 |
| Beds: | 5 |
| Baths: | 4 |
| Year Built: | 2008 |
| Property Taxes: | $14,815 |
| Days On Market: | 1694 |
| Lot Size: | 0,21 |
Description
With over 4,200 sq ft, you will NEVER run out of space in this stunning move-in ready home! Huge gourmet kitchen with granite countertops, high-end stainless-steel appliances, cherry cabinets and a butler's pantry, overlooking family room with gas fireplace! Spacious master with reading nook, walk in closet and master bath with dual vanity and separate shower! HUGE upstairs bonus area with closets...so many possibilities! Finished basement with full separate living area and full bath! Hardwood floors, 1st floor office with glass French doors, bedrooms with tray ceilings and jack and jill bath...this home has it all! Striking curb appeal with stone accents on the exterior and professional landscaping! Prime location, just minutes to downtown Naperville with tons of restaurants, shopping, Centennial Park, Riverwalk and more! District 203 schools! Open floorplan in Naperville's West Highlands...this one won't last long!
Property Specifics
| Single Family | |
| — | |
| Georgian | |
| 2008 | |
| Partial | |
| — | |
| No | |
| 0.21 |
| Du Page | |
| West Highlands | |
| 0 / Not Applicable | |
| None | |
| Public | |
| Public Sewer | |
| 11028556 | |
| 0725212011 |
Nearby Schools
| NAME: | DISTRICT: | DISTANCE: | |
|---|---|---|---|
|
Grade School
Elmwood Elementary School |
203 | — | |
|
Middle School
Lincoln Junior High School |
203 | Not in DB | |
|
High School
Naperville Central High School |
203 | Not in DB | |
Property History
| DATE: | EVENT: | PRICE: | SOURCE: |
|---|---|---|---|
| 1 Jun, 2015 | Under contract | $0 | MRED MLS |
| 8 May, 2015 | Listed for sale | $0 | MRED MLS |
| 9 Aug, 2021 | Sold | $710,000 | MRED MLS |
| 25 Jun, 2021 | Under contract | $750,000 | MRED MLS |
| 4 Jun, 2021 | Listed for sale | $750,000 | MRED MLS |
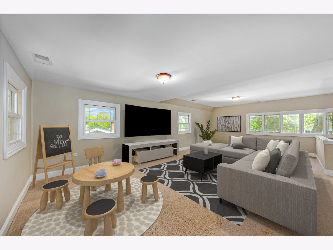
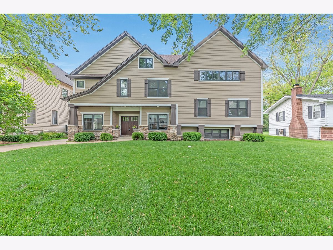
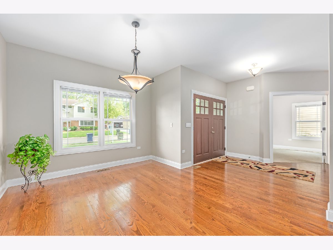
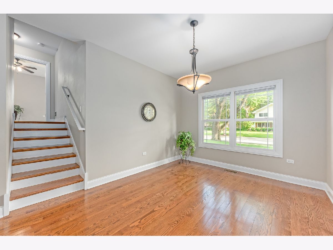
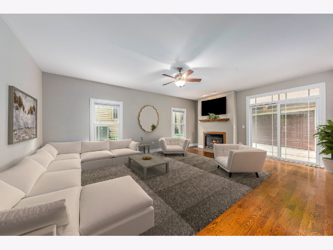
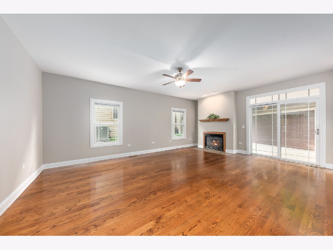
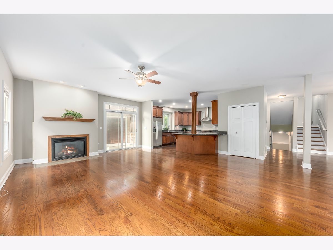
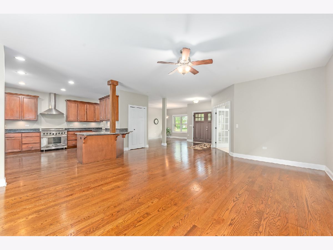
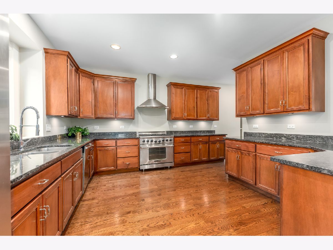
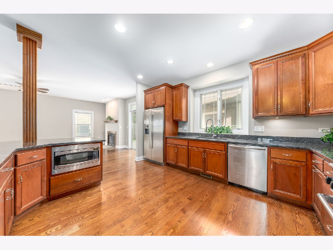
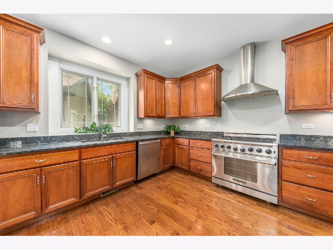
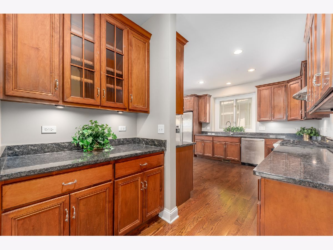
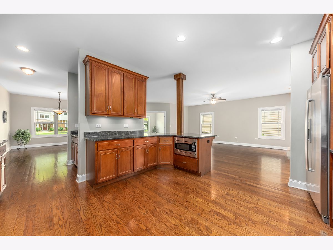
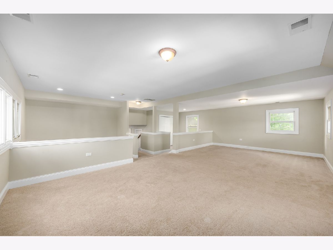
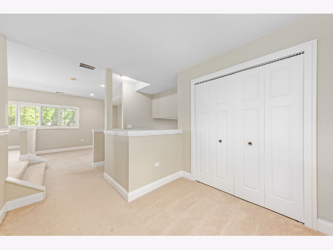
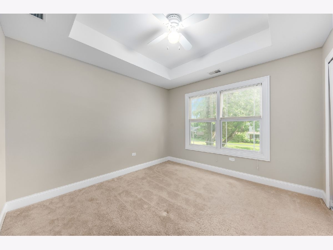
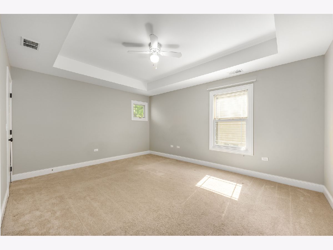
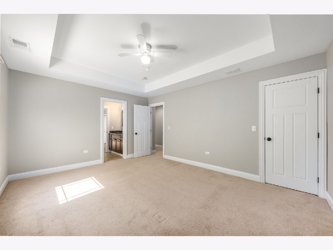
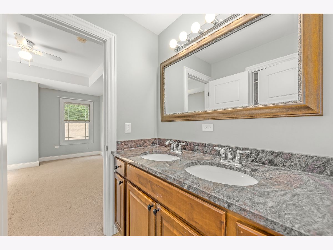
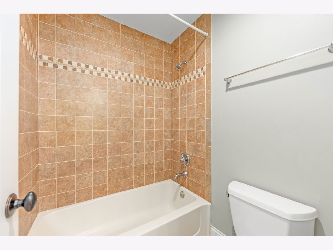
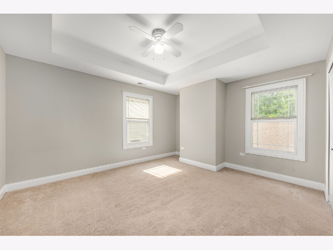
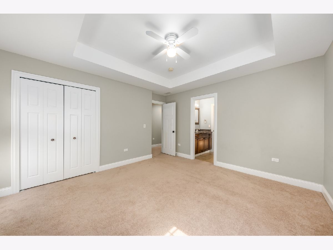
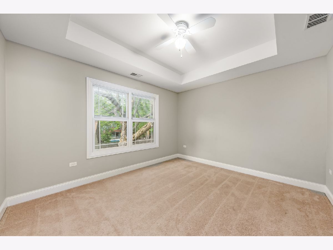
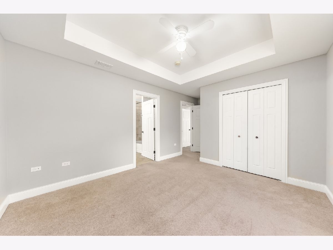
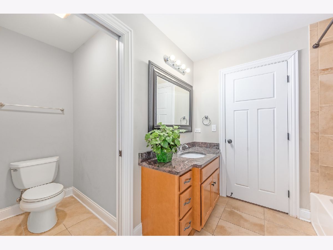
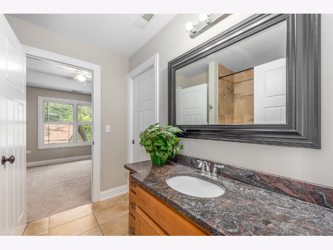
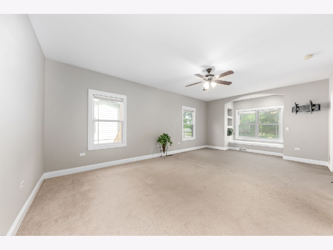
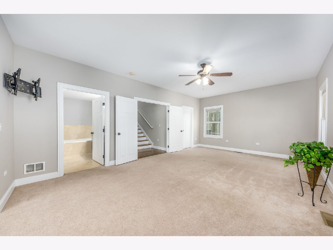
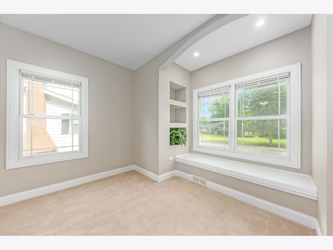
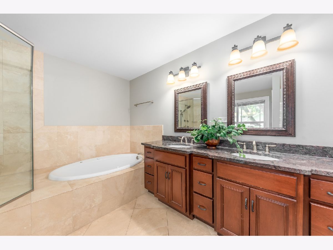
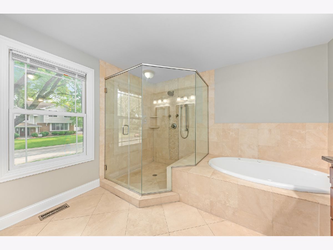
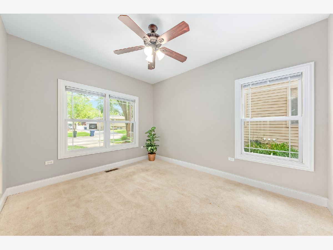
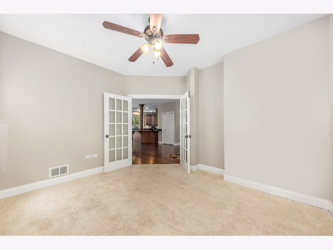
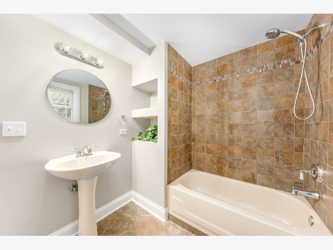
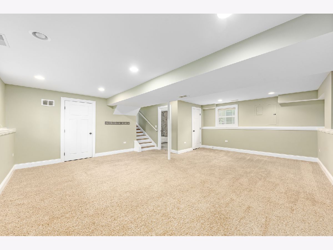
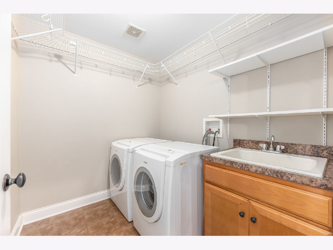
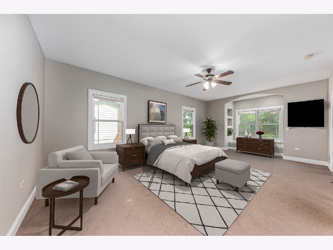
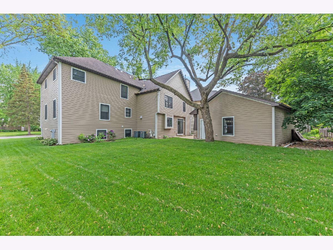
Room Specifics
Total Bedrooms: 5
Bedrooms Above Ground: 5
Bedrooms Below Ground: 0
Dimensions: —
Floor Type: Carpet
Dimensions: —
Floor Type: Carpet
Dimensions: —
Floor Type: Carpet
Dimensions: —
Floor Type: —
Full Bathrooms: 4
Bathroom Amenities: Separate Shower,Double Sink
Bathroom in Basement: 1
Rooms: Bedroom 5,Breakfast Room,Family Room,Sitting Room,Bonus Room,Office
Basement Description: Finished
Other Specifics
| 3 | |
| Concrete Perimeter | |
| Concrete | |
| Patio | |
| Landscaped | |
| 82X114 | |
| — | |
| Full | |
| Skylight(s), Hardwood Floors | |
| Range, Microwave, Dishwasher, Refrigerator, Washer, Dryer, Disposal | |
| Not in DB | |
| Curbs, Sidewalks, Street Lights, Street Paved | |
| — | |
| — | |
| — |
Tax History
| Year | Property Taxes |
|---|---|
| 2021 | $14,815 |
Contact Agent
Nearby Similar Homes
Nearby Sold Comparables
Contact Agent
Listing Provided By
john greene, Realtor








