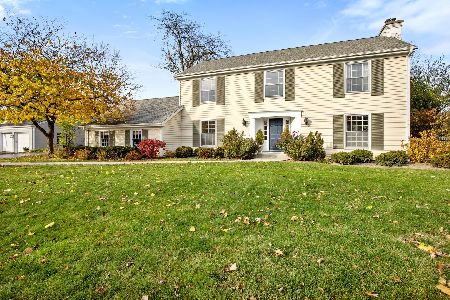549 King Muir Road, Lake Forest, Illinois 60045
$1,000,000
|
Sold
|
|
| Status: | Closed |
| Sqft: | 2,901 |
| Cost/Sqft: | $446 |
| Beds: | 3 |
| Baths: | 3 |
| Year Built: | 1903 |
| Property Taxes: | $14,063 |
| Days On Market: | 1678 |
| Lot Size: | 1,60 |
Description
From the moment you pass through the white picket gate at the entrance you'll be overwhelmed by the breathtaking beauty of this very special offering. The original "Gardener's Cottage" of Westmoreland Farms is set on 1.6 acres of magnificently groomed gardens with original but refurbished barn and charming guest house. The "cottage" is truly a "House Beautiful" and has been updated to meet today's standards. Gourmet kitchen with sunny bay eating area, white cabinetry, quartz counters and ss Viking appliances. The primary suite is comprised of an office/sitting area, dressing room with 2 walk-in closets and built-in dressers, luxury bath and large bedroom with fireplace. Living room with fireplace & recessed bookcases, banquet sized dining room with 2 bays, sunny family room with fireplace, 2 addition bedrooms and 1st floor laundry complete this picture. The guest house has living room, kitchen, dining room, bedroom and bath. The 2 story barn can accommodate 4-6 cars and has large storage area. The gardens include a gazebo, French iron fountain, brick walkways, and patios. This is a one of a kind, once in a lifetime property.
Property Specifics
| Single Family | |
| — | |
| Cottage | |
| 1903 | |
| Partial | |
| — | |
| No | |
| 1.6 |
| Lake | |
| — | |
| 0 / Not Applicable | |
| None | |
| Lake Michigan | |
| Public Sewer | |
| 11058502 | |
| 12312000040000 |
Nearby Schools
| NAME: | DISTRICT: | DISTANCE: | |
|---|---|---|---|
|
Grade School
Everett Elementary School |
67 | — | |
|
Middle School
Deer Path Middle School |
67 | Not in DB | |
|
High School
Lake Forest High School |
115 | Not in DB | |
Property History
| DATE: | EVENT: | PRICE: | SOURCE: |
|---|---|---|---|
| 30 Nov, 2021 | Sold | $1,000,000 | MRED MLS |
| 24 Oct, 2021 | Under contract | $1,295,000 | MRED MLS |
| — | Last price change | $1,599,000 | MRED MLS |
| 19 Apr, 2021 | Listed for sale | $1,599,000 | MRED MLS |
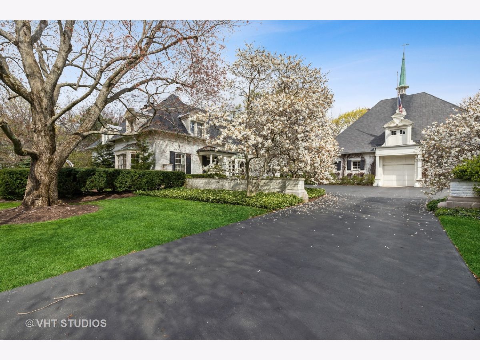
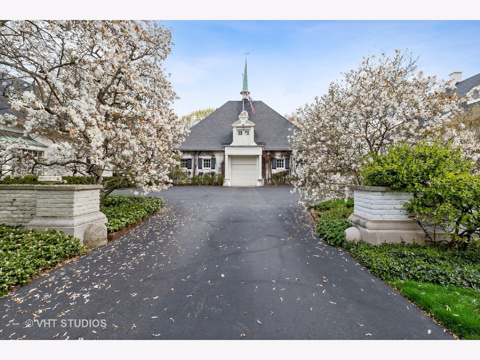
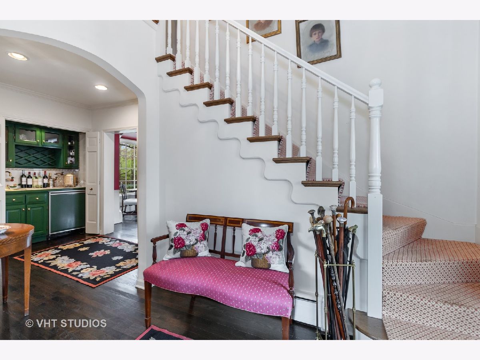
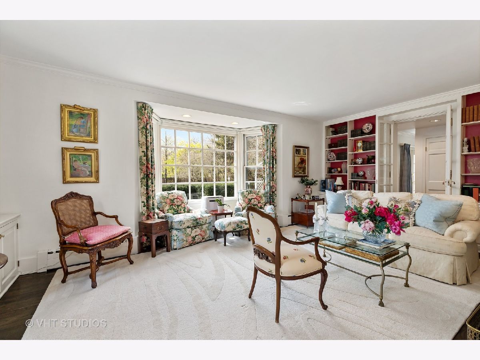
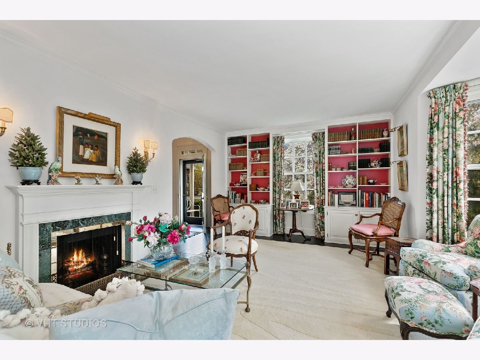
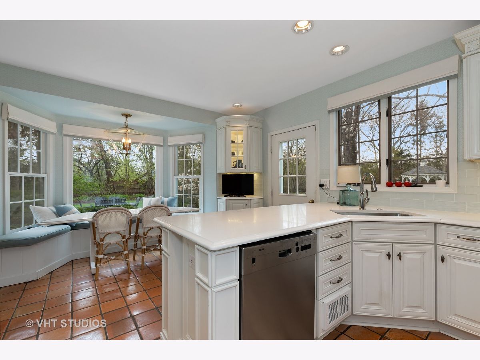
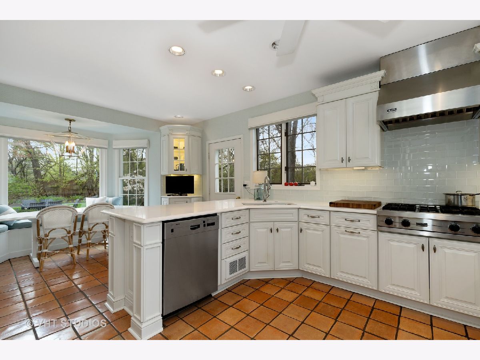
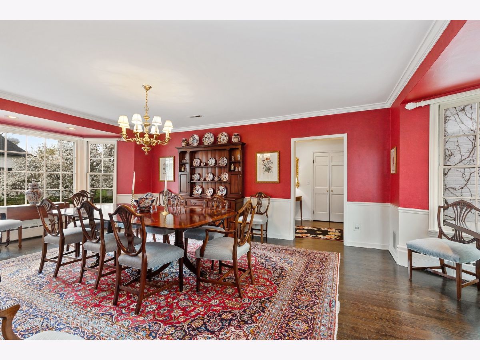
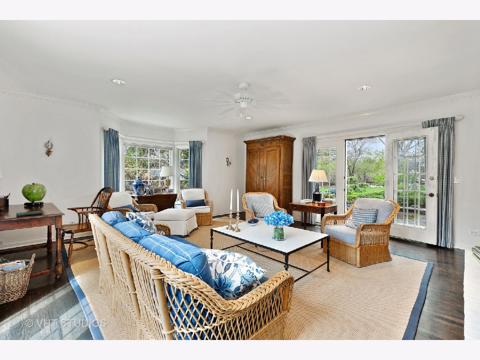
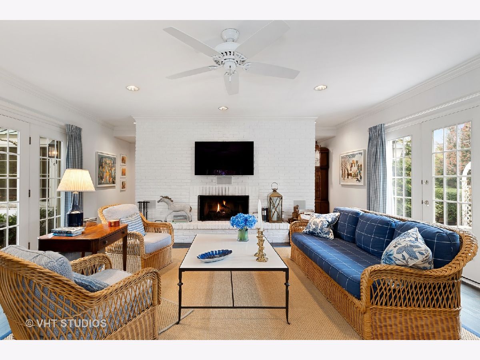
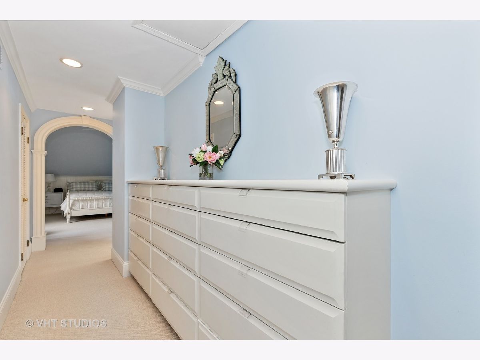
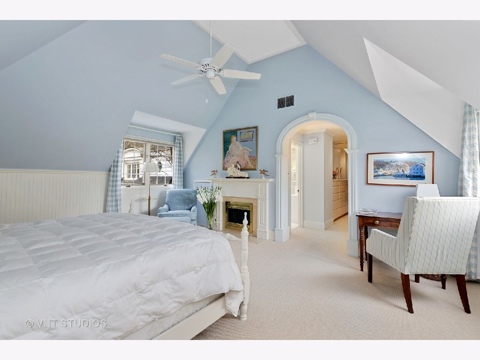
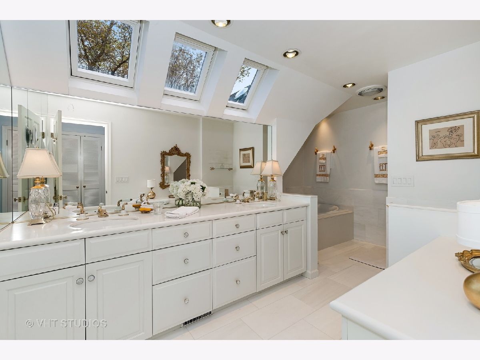
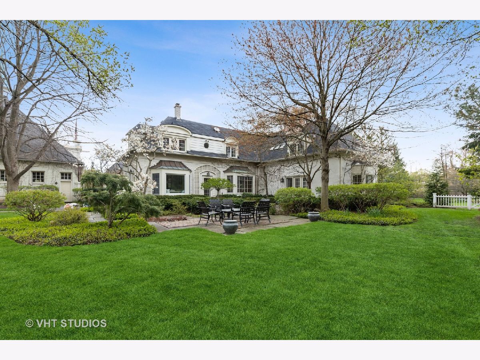
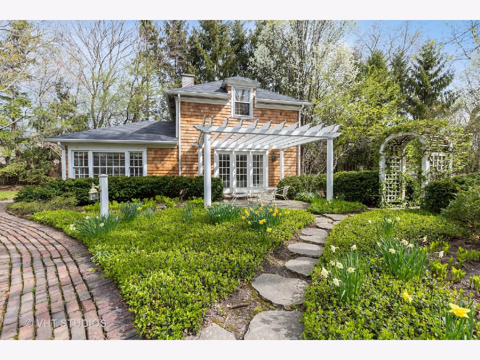
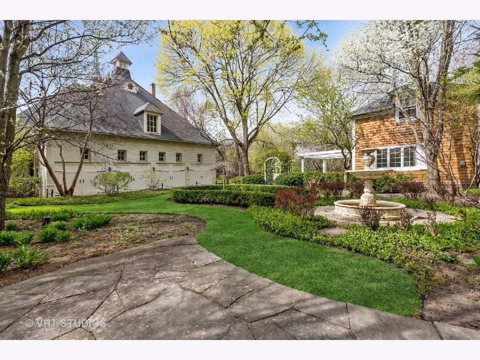
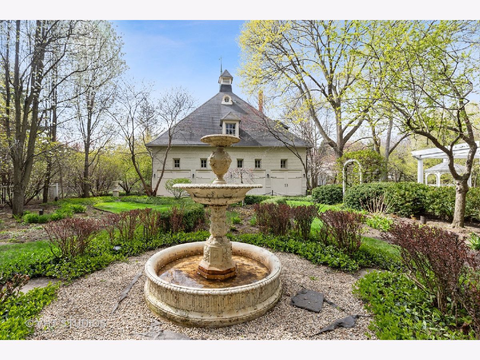
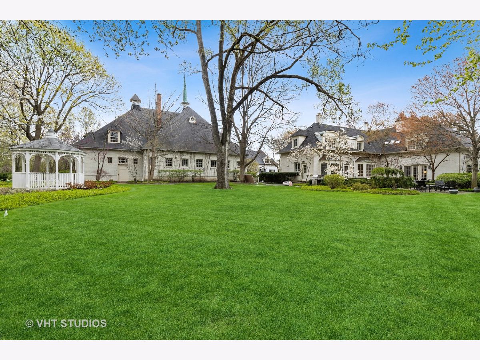
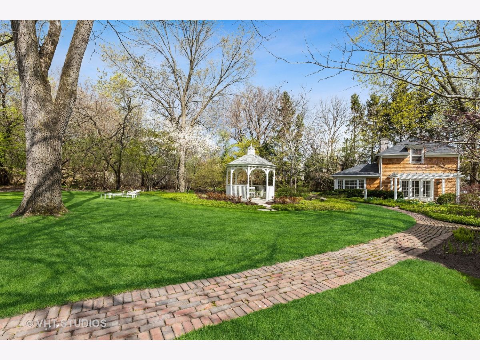
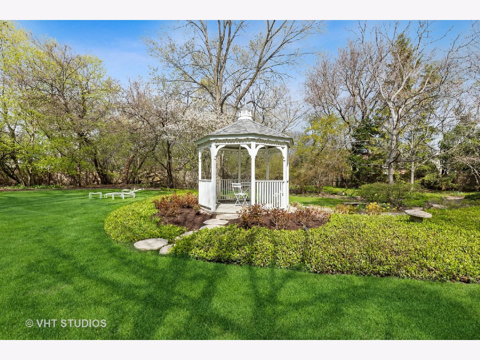
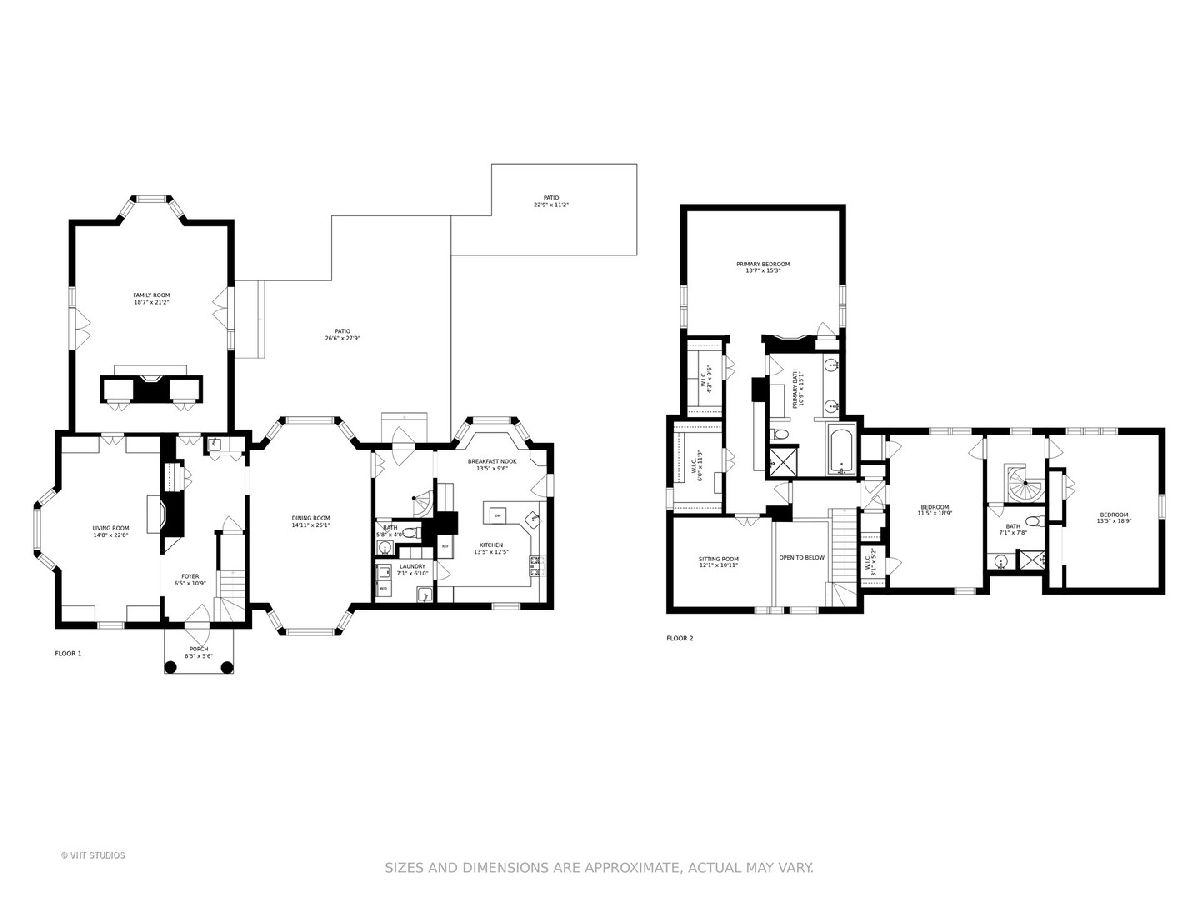
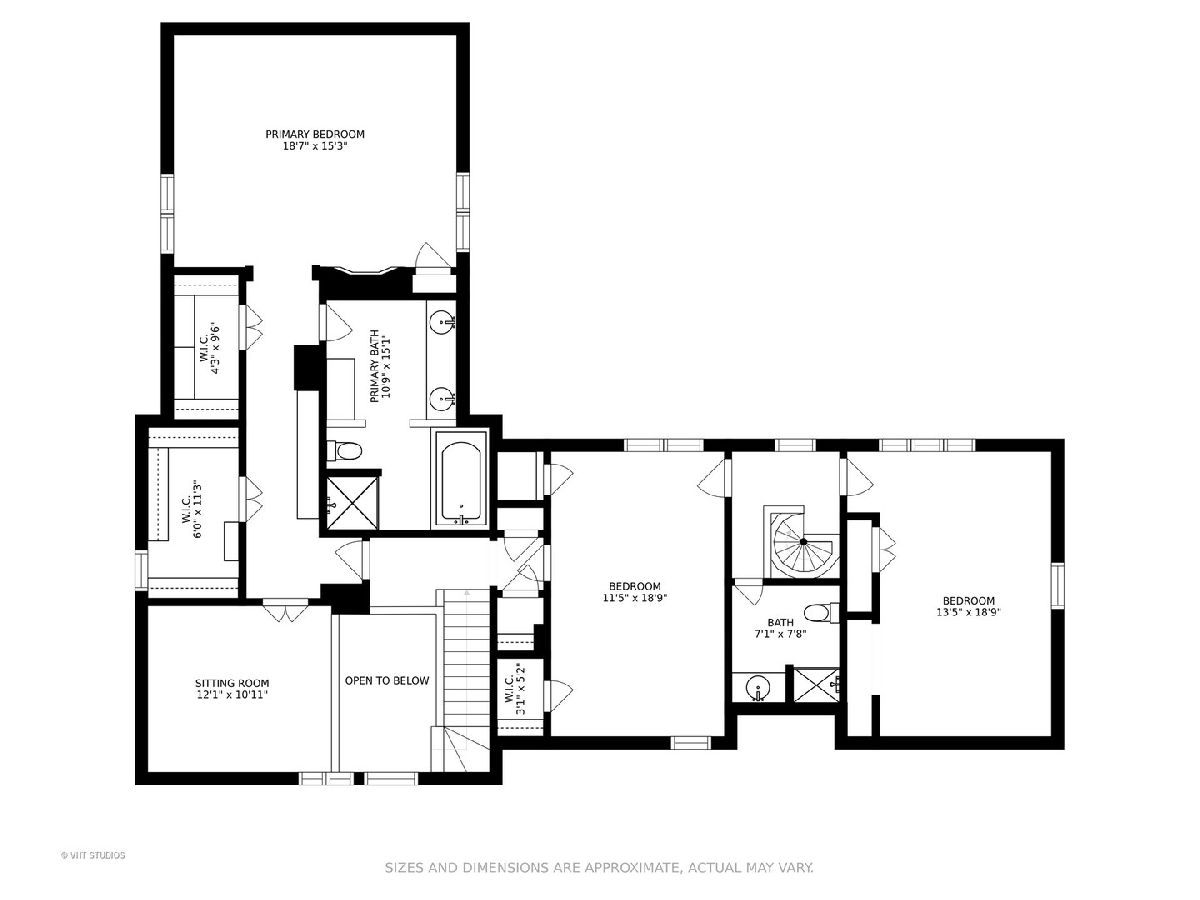
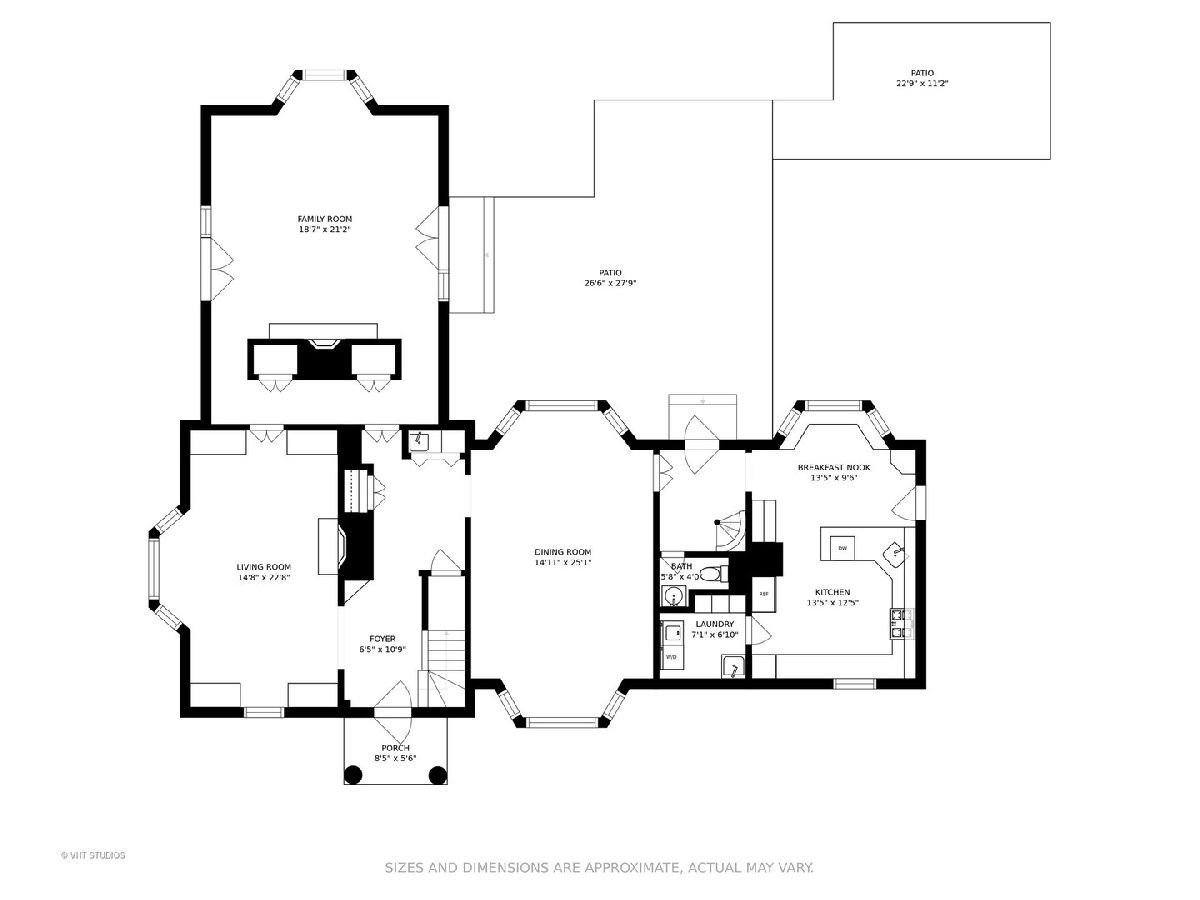
Room Specifics
Total Bedrooms: 3
Bedrooms Above Ground: 3
Bedrooms Below Ground: 0
Dimensions: —
Floor Type: Carpet
Dimensions: —
Floor Type: Carpet
Full Bathrooms: 3
Bathroom Amenities: Whirlpool,Separate Shower,Double Sink
Bathroom in Basement: 0
Rooms: Loft,Gallery
Basement Description: Unfinished
Other Specifics
| 4 | |
| — | |
| Asphalt | |
| Patio | |
| Cul-De-Sac,Irregular Lot,Landscaped,Mature Trees | |
| 162X142X12X24X221X380 | |
| — | |
| Full | |
| Bar-Wet, Hardwood Floors, First Floor Laundry, Built-in Features, Walk-In Closet(s), Bookcases, Some Carpeting | |
| Double Oven, Dishwasher, High End Refrigerator, Washer, Dryer, Disposal, Stainless Steel Appliance(s), Cooktop, Range Hood | |
| Not in DB | |
| Curbs, Street Lights, Street Paved | |
| — | |
| — | |
| Wood Burning |
Tax History
| Year | Property Taxes |
|---|---|
| 2021 | $14,063 |
Contact Agent
Nearby Similar Homes
Nearby Sold Comparables
Contact Agent
Listing Provided By
@properties




