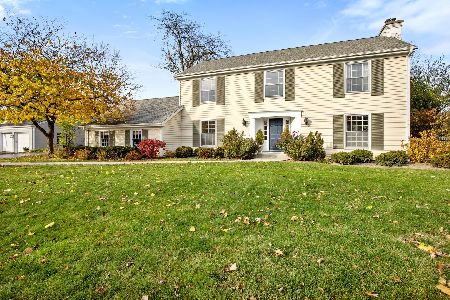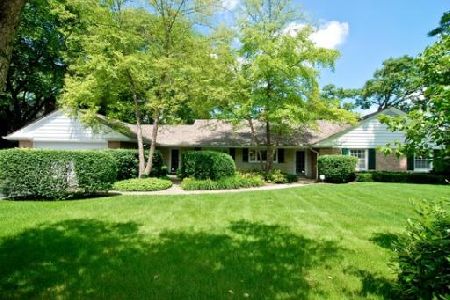567 King Muir Road, Lake Forest, Illinois 60045
$465,000
|
Sold
|
|
| Status: | Closed |
| Sqft: | 2,291 |
| Cost/Sqft: | $217 |
| Beds: | 3 |
| Baths: | 3 |
| Year Built: | 1961 |
| Property Taxes: | $8,247 |
| Days On Market: | 3415 |
| Lot Size: | 0,38 |
Description
Location, location, location! This updated sprawling brick ranch offers plenty of character & charm. This inviting home offers brand new hardwood, crown molding & fresh paint throughout. The living room boasts large windows, a stone fireplace & offers plenty of space. The sunny kitchen is completely updated with beautiful granite counters, upgraded lighting, stainless steel appliances & overlooks the cozy family room with another fireplace & extra large slider to the beautiful yard. The master suite has a private bath with dual sinks & a large closet. There's 2 more generously sized bedrooms and a shared bath. There's also a brand new 1st floor half bath & laundry room. The recreation area in the basement is finished (2016), it's great extra space with a bar, perfect for entertaining & plenty of storage. There's an attached garage with extra storage.
Property Specifics
| Single Family | |
| — | |
| Ranch | |
| 1961 | |
| Full | |
| — | |
| No | |
| 0.38 |
| Lake | |
| King Muir | |
| 0 / Not Applicable | |
| None | |
| Public | |
| Public Sewer | |
| 09314084 | |
| 12312100080000 |
Nearby Schools
| NAME: | DISTRICT: | DISTANCE: | |
|---|---|---|---|
|
Grade School
Everett Elementary School |
67 | — | |
|
Middle School
Deer Path Middle School |
67 | Not in DB | |
|
High School
Lake Forest High School |
115 | Not in DB | |
Property History
| DATE: | EVENT: | PRICE: | SOURCE: |
|---|---|---|---|
| 30 Jun, 2014 | Sold | $486,000 | MRED MLS |
| 9 May, 2014 | Under contract | $555,000 | MRED MLS |
| 14 Apr, 2014 | Listed for sale | $555,000 | MRED MLS |
| 17 Oct, 2016 | Sold | $465,000 | MRED MLS |
| 14 Sep, 2016 | Under contract | $496,125 | MRED MLS |
| — | Last price change | $499,990 | MRED MLS |
| 12 Aug, 2016 | Listed for sale | $499,990 | MRED MLS |
Room Specifics
Total Bedrooms: 3
Bedrooms Above Ground: 3
Bedrooms Below Ground: 0
Dimensions: —
Floor Type: Hardwood
Dimensions: —
Floor Type: Hardwood
Full Bathrooms: 3
Bathroom Amenities: Separate Shower,Double Sink
Bathroom in Basement: 0
Rooms: Foyer,Recreation Room,Screened Porch
Basement Description: Partially Finished
Other Specifics
| 2 | |
| — | |
| — | |
| Deck, Screened Patio, Storms/Screens | |
| — | |
| 62X17X13X109X110X150X61 | |
| — | |
| Full | |
| Bar-Dry, Hardwood Floors, First Floor Bedroom, First Floor Laundry, First Floor Full Bath | |
| Double Oven, Range, Microwave, Dishwasher, Refrigerator, Washer, Dryer, Disposal | |
| Not in DB | |
| Street Lights, Street Paved | |
| — | |
| — | |
| Wood Burning, Gas Log |
Tax History
| Year | Property Taxes |
|---|---|
| 2014 | $7,861 |
| 2016 | $8,247 |
Contact Agent
Nearby Similar Homes
Nearby Sold Comparables
Contact Agent
Listing Provided By
RE/MAX Top Performers










