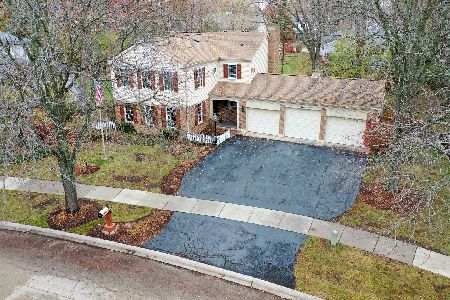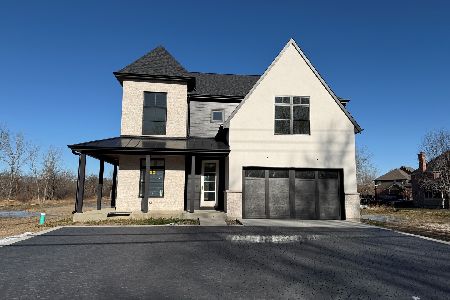549 Lions Drive, Lake Zurich, Illinois 60047
$510,000
|
Sold
|
|
| Status: | Closed |
| Sqft: | 3,784 |
| Cost/Sqft: | $142 |
| Beds: | 4 |
| Baths: | 4 |
| Year Built: | 1995 |
| Property Taxes: | $11,862 |
| Days On Market: | 5531 |
| Lot Size: | 0,35 |
Description
Lake Zurich Country Sanctuary offers serenity,natural beauty & fun strolls on the walking paths close by! Surrounded by protected areas on three sides.Breathtaking views of conservancy, trees & wildlife.Top-notch schools/bus service.Approx 5500 sq ft of living space offers den/office,nice size rooms/storage,two fireplaces, open kitchen/family,LR/DR.Wet bar.Walk-out BMT.Brick Paver Patio/2Tier Deck+Hot Tub. Enjoy!
Property Specifics
| Single Family | |
| — | |
| Colonial | |
| 1995 | |
| Full,Walkout | |
| CUSTOM | |
| No | |
| 0.35 |
| Lake | |
| Lions Gate | |
| 0 / Not Applicable | |
| None | |
| Public | |
| Public Sewer | |
| 07687610 | |
| 14171050490000 |
Nearby Schools
| NAME: | DISTRICT: | DISTANCE: | |
|---|---|---|---|
|
Grade School
Seth Paine Elementary School |
95 | — | |
|
Middle School
Lake Zurich Middle - N Campus |
95 | Not in DB | |
|
High School
Lake Zurich High School |
95 | Not in DB | |
Property History
| DATE: | EVENT: | PRICE: | SOURCE: |
|---|---|---|---|
| 9 Jun, 2011 | Sold | $510,000 | MRED MLS |
| 7 May, 2011 | Under contract | $539,000 | MRED MLS |
| — | Last price change | $549,000 | MRED MLS |
| 3 Dec, 2010 | Listed for sale | $549,000 | MRED MLS |
| 29 May, 2013 | Sold | $511,000 | MRED MLS |
| 8 Apr, 2013 | Under contract | $519,000 | MRED MLS |
| 3 Apr, 2013 | Listed for sale | $519,000 | MRED MLS |
Room Specifics
Total Bedrooms: 5
Bedrooms Above Ground: 4
Bedrooms Below Ground: 1
Dimensions: —
Floor Type: Carpet
Dimensions: —
Floor Type: Carpet
Dimensions: —
Floor Type: Carpet
Dimensions: —
Floor Type: —
Full Bathrooms: 4
Bathroom Amenities: Whirlpool,Separate Shower,Double Sink
Bathroom in Basement: 1
Rooms: Balcony/Porch/Lanai,Bedroom 5,Den,Deck,Eating Area,Foyer,Game Room,Recreation Room,Walk In Closet,Workshop
Basement Description: Finished,Exterior Access
Other Specifics
| 3 | |
| Concrete Perimeter | |
| Asphalt | |
| Deck, Hot Tub, Brick Paver Patio | |
| Nature Preserve Adjacent,Wetlands adjacent,Landscaped,Park Adjacent,Water View,Wooded | |
| 142X156X90X122 | |
| Finished,Unfinished | |
| Full | |
| Vaulted/Cathedral Ceilings, Skylight(s), Hot Tub, Bar-Wet, Hardwood Floors, First Floor Laundry | |
| Range, Microwave, Dishwasher, Refrigerator, Washer, Dryer, Disposal | |
| Not in DB | |
| Sidewalks, Street Lights, Street Paved | |
| — | |
| — | |
| Wood Burning, Attached Fireplace Doors/Screen, Gas Log, Gas Starter |
Tax History
| Year | Property Taxes |
|---|---|
| 2011 | $11,862 |
| 2013 | $11,965 |
Contact Agent
Nearby Similar Homes
Nearby Sold Comparables
Contact Agent
Listing Provided By
Village Sotheby's International Realty







